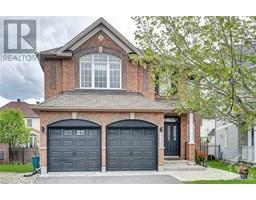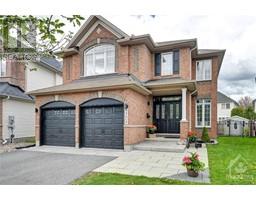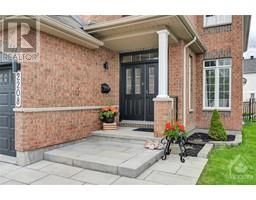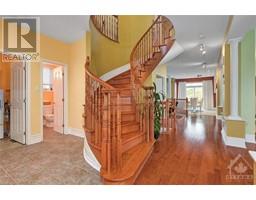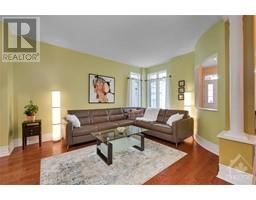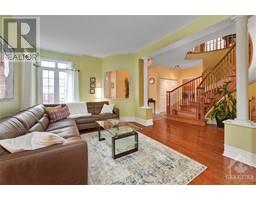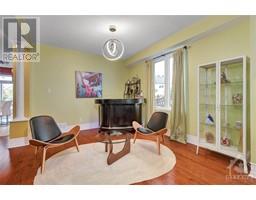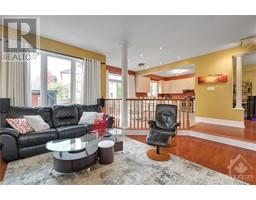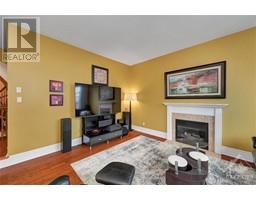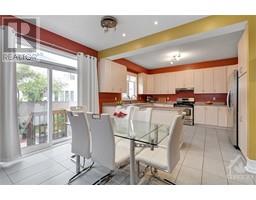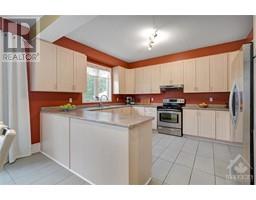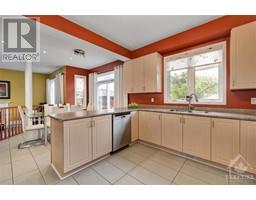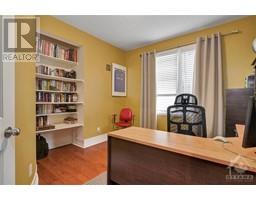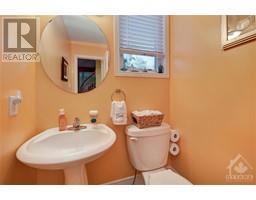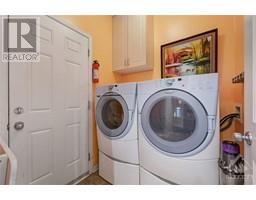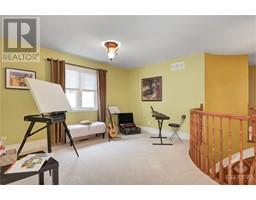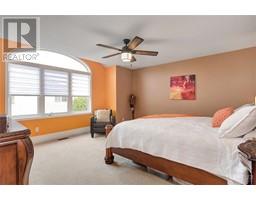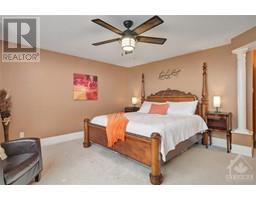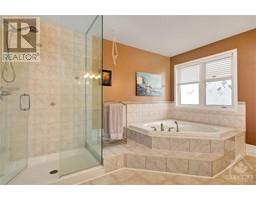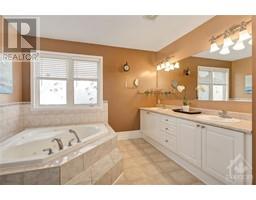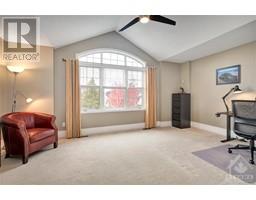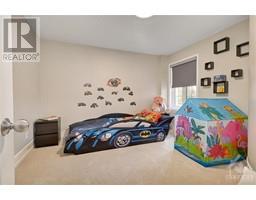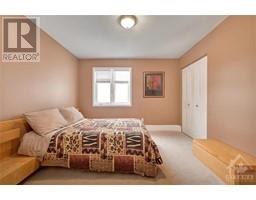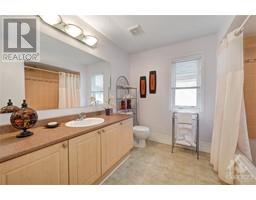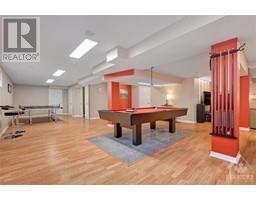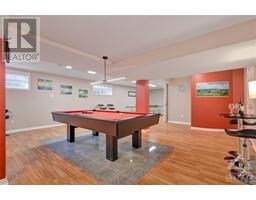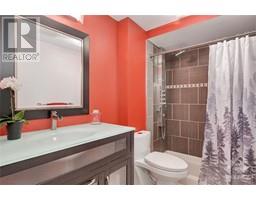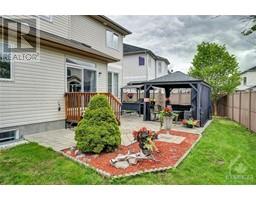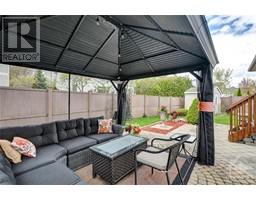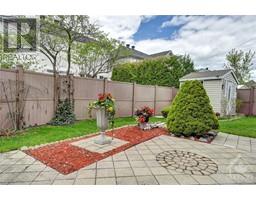| Bathrooms4 | Bedrooms4 |
| Property TypeSingle Family | Built in2007 |
2208 CLENDENAN CRESCENT
PAUL RUSHFORTH REAL ESTATE INC.
|
Premium oversized pie-shaped lot located in the family friendly community of East Village! This true family home boasts approx 3080 sq ft + finished basement. Double doors welcome you into the spacious front entrance overlooking the stunning curved hardwood staircase. The main floor includes gleaming hardwood floors throughout spacious living room, dining room, and main floor den/office ideal for working from home. Spacious kitchen features tons of counter and cabinets space for a true gourmet kitchen feel, overlooking large eating area with convenient patio door access to the backyard. Adjacent sunken family room provides cozy gas fireplace. Upper level boasts oversized primary suite complete w/his and hers WIC, 5 piece ensuite w/ jacuzzi tub and oversized shower as well as 3 other generous sized bedrooms and large loft. Lower level features rec room and tons of storage space. Backyard boasts 78ft wide space complete w/gazebo, water fountain and shed. This home is a must see! (id:16400) Please visit : Multimedia link for more photos and information |
| Amenities NearbyPublic Transit, Recreation Nearby, Shopping | Community FeaturesFamily Oriented |
| FeaturesGazebo, Automatic Garage Door Opener | OwnershipFreehold |
| Parking Spaces4 | StorageStorage Shed |
| TransactionFor sale | Zoning DescriptionResidential |
| Bedrooms Main level4 | Bedrooms Lower level0 |
| AppliancesRefrigerator, Dishwasher, Dryer, Hood Fan, Stove, Washer, Blinds | Basement DevelopmentPartially finished |
| BasementFull (Partially finished) | Constructed Date2007 |
| Construction Style AttachmentDetached | CoolingCentral air conditioning |
| Exterior FinishBrick, Siding | Fireplace PresentYes |
| Fireplace Total1 | FixtureDrapes/Window coverings |
| FlooringWall-to-wall carpet, Mixed Flooring, Hardwood | FoundationPoured Concrete |
| Bathrooms (Half)1 | Bathrooms (Total)4 |
| Heating FuelNatural gas | HeatingForced air |
| Storeys Total2 | TypeHouse |
| Utility WaterMunicipal water |
| Size Frontage18 ft ,9 in | AmenitiesPublic Transit, Recreation Nearby, Shopping |
| FenceFenced yard | SewerMunicipal sewage system |
| Size Depth99 ft ,9 in | Size Irregular18.75 ft X 99.75 ft (Irregular Lot) |
| Level | Type | Dimensions |
|---|---|---|
| Second level | 4pc Bathroom | 11'7" x 8'11" |
| Second level | 5pc Ensuite bath | 10'7" x 15'8" |
| Second level | Bedroom | 11'6" x 10'11" |
| Second level | Bedroom | 11'8" x 11'11" |
| Second level | Bedroom | 17'7" x 12'3" |
| Second level | Great room | 12'2" x 13'3" |
| Second level | Primary Bedroom | 21'9" x 18'3" |
| Second level | Other | 7'0" x 7'3" |
| Basement | 3pc Bathroom | 9'0" x 5'5" |
| Basement | Recreation room | 31'6" x 41'4" |
| Basement | Storage | 21'9" x 18'3" |
| Main level | 2pc Bathroom | 5'10" x 4'8" |
| Main level | Den | 10'11" x 12'5" |
| Main level | Dining room | 9'6" x 12'4" |
| Main level | Family room | 13'10" x 15'11" |
| Main level | Kitchen | 11'9" x 13'9" |
| Main level | Laundry room | 5'10" x 5'9" |
| Main level | Living room | 10'10" x 15'7" |
| Main level | Office | 11'8" x 10'11" |
Powered by SoldPress.
