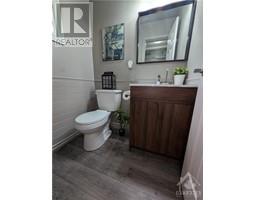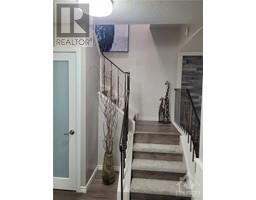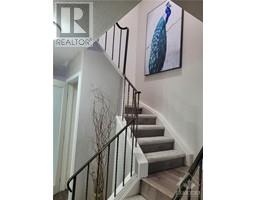| Bathrooms3 | Bedrooms3 |
| Property TypeSingle Family | Built in1976 |
|
A turn key home. This three-bedroom townhome has been meticulously and tastefully renovated from top to bottom and it will certainly win your heart and give you this WOW factor. A large vestibule greets you at the entrance and lead you to a stunning living/dining room. The renovated kitchen and eating area boast with lots of cupboard space. The second level has 3 large bedrooms with a professionally renovated bathroom that includes a bathtub, a large separate shower, sink and toilet. The basement includes a large family room, a three-piece bathroom, washer/dryer and plenty of storage space. The backyard has been landscaped with a newly built deck. Located in the beautiful Blackburn Hamlet community, this home is ideal for a young family. Situated at proximity to several amenities. Shopping (Metro), Arena, parks, pool, library and public transportation. This home is in immaculate condition. Don’t miss out on this opportunity to make it yours. Make an offer! (id:16400) |
| Amenities NearbyPublic Transit, Recreation Nearby, Shopping | Community FeaturesFamily Oriented, Pets Allowed |
| FeaturesPark setting, Automatic Garage Door Opener | Maintenance Fee414.00 |
| Maintenance Fee Payment UnitMonthly | Maintenance Fee TypeLandscaping, Property Management, Water, Other, See Remarks, Condominium Amenities |
| Management CompanyCondominium Management Group - 613-237-9519 | OwnershipCondominium/Strata |
| Parking Spaces2 | PoolInground pool |
| RoadNo thru road | StructureClubhouse, Patio(s) |
| TransactionFor sale | Zoning DescriptionResidential |
| Bedrooms Main level3 | Bedrooms Lower level0 |
| AmenitiesLaundry - In Suite | AppliancesRefrigerator, Dishwasher, Dryer, Microwave Range Hood Combo, Stove, Washer, Blinds |
| Basement DevelopmentPartially finished | BasementFull (Partially finished) |
| Constructed Date1976 | Construction MaterialWood frame |
| CoolingCentral air conditioning | Exterior FinishBrick, Siding |
| Fire ProtectionSmoke Detectors | FixtureDrapes/Window coverings, Ceiling fans |
| FlooringCarpeted, Laminate, Ceramic | FoundationPoured Concrete |
| Bathrooms (Half)1 | Bathrooms (Total)3 |
| Heating FuelNatural gas | HeatingForced air |
| Storeys Total2 | TypeRow / Townhouse |
| Utility WaterMunicipal water |
| AmenitiesPublic Transit, Recreation Nearby, Shopping | FenceFenced yard |
| Landscape FeaturesPartially landscaped | SewerMunicipal sewage system |
| Level | Type | Dimensions |
|---|---|---|
| Second level | Primary Bedroom | 14'6" x 10'1" |
| Second level | Bedroom | 11'1" x 10'1" |
| Second level | Bedroom | 13'5" x 8'8" |
| Second level | Full bathroom | 9'8" x 8'3" |
| Basement | Recreation room | 22'11" x 11'2" |
| Basement | Storage | 16'10" x 7'4" |
| Basement | 3pc Bathroom | 8'3" x 7'11" |
| Main level | Living room | 16'3" x 11'1" |
| Main level | Dining room | 8'5" x 8'0" |
| Main level | Kitchen | 7'6" x 7'4" |
| Main level | Eating area | 8'8" x 7'5" |
| Main level | Foyer | 11'4" x 4'4" |
| Main level | Partial bathroom | 4'9" x 4'0" |
Powered by SoldPress.





























