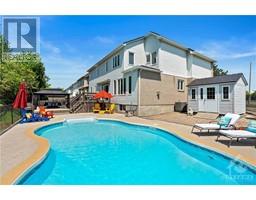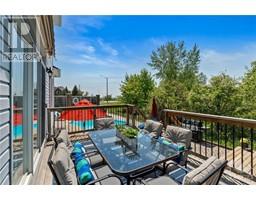| Bathrooms5 | Bedrooms5 |
| Property TypeSingle Family | Built in2000 |
| Lot Size0.15 acres |
|
Discover unparalleled luxury in this stunning home, designed to impress w its sophisticated charm & thoughtful spacious layout. Bright inviting living & dining area, perfect for entertaining guests. Open concept renovated kitchen seamlessly flows into family room, where cozy gas fireplace creates a warm ambience for family gatherings. Ascend the elegant spiral staircase to find grand primary bedroom where you will find a cozy sitting area, featuring a spacious walk-in closet & luxurious ensuite bath. 3 generously sized bedrooms & a well-appointed guest bath. Meticulously designed in-law suite is a true highlight, offering its own fully equipped kitchen w comfortable living room well-sized bedroom, and 2 bathrooms. Outside, the forested backyard w no rear neighbours is a serene oasis, boasting salt-water heated in ground pool & park-like setting that provides a perfect retreat for relaxation. This home truly combines elegance, comfort & functionality in a sought-after neighbourhood. (id:16400) |
| Amenities NearbyPublic Transit, Recreation Nearby, Shopping | Community FeaturesFamily Oriented |
| FeaturesCorner Site, Automatic Garage Door Opener | OwnershipFreehold |
| Parking Spaces5 | PoolInground pool |
| TransactionFor sale | Zoning DescriptionR1VV |
| Bedrooms Main level4 | Bedrooms Lower level1 |
| AppliancesRefrigerator, Dishwasher, Dryer, Freezer, Microwave Range Hood Combo, Stove, Washer, Alarm System, Blinds | Basement DevelopmentFinished |
| BasementFull (Finished) | Constructed Date2000 |
| Construction Style AttachmentDetached | CoolingCentral air conditioning |
| Exterior FinishBrick, Siding | Fireplace PresentYes |
| Fireplace Total1 | FixtureDrapes/Window coverings, Ceiling fans |
| FlooringHardwood, Tile | FoundationPoured Concrete |
| Bathrooms (Half)1 | Bathrooms (Total)5 |
| Heating FuelNatural gas | HeatingForced air |
| Storeys Total2 | TypeHouse |
| Utility WaterMunicipal water |
| Size Total0.15 ac | Size Frontage48 ft ,5 in |
| AmenitiesPublic Transit, Recreation Nearby, Shopping | FenceFenced yard |
| Landscape FeaturesLandscaped | SewerMunicipal sewage system |
| Size Irregular0.15 |
| Level | Type | Dimensions |
|---|---|---|
| Second level | Primary Bedroom | 25'0" x 13'7" |
| Second level | Bedroom | 12'11" x 12'7" |
| Second level | Bedroom | 14'9" x 11'4" |
| Second level | Full bathroom | 8'0" x 7'8" |
| Second level | Bedroom | 12'6" x 11'3" |
| Second level | 4pc Ensuite bath | 12'5" x 9'11" |
| Second level | Sitting room | 11'0" x 8'3" |
| Second level | Other | 12'7" x 2'10" |
| Lower level | Bedroom | 15'9" x 10'2" |
| Lower level | Kitchen | 19'0" x 10'11" |
| Lower level | 3pc Ensuite bath | 12'2" x 5'7" |
| Lower level | 3pc Bathroom | 10'8" x 7'7" |
| Lower level | Recreation room | 29'3" x 12'4" |
| Main level | Den | 12'3" x 11'8" |
| Main level | Laundry room | 9'4" x 5'9" |
| Main level | Dining room | 13'8" x 11'3" |
| Main level | Living room | 15'9" x 11'11" |
| Main level | Family room | 15'11" x 14'4" |
| Main level | Kitchen | 21'9" x 13'1" |
| Main level | Kitchen | 12'10" x 11'11" |
| Main level | Eating area | 12'9" x 11'6" |
Powered by SoldPress.






























