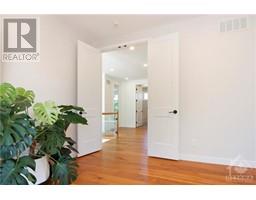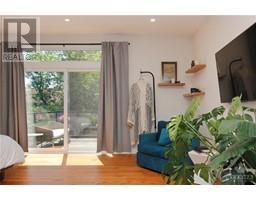| Bathrooms4 | Bedrooms5 |
| Property TypeSingle Family | Built in2018 |
|
Nestled in an enviable central location, this elegant and modern 5-bedroom home showcases quality craftsmanship and promises a lifestyle of comfort and refinement. The tasteful, calm interior marries a soft neutral palette with impeccable design, resulting in an ambiance of understated elegance. Enjoy the warmth of natural materials found throughout from the rich walnut flooring underfoot to the solid brass faucets and polished stone accents. The award winning kitchen was meticulously designed with its sprawling layout and seamless integration into the open-concept floor plan, perfect for hosting memorable gatherings. Whether you're unwinding in the exquisite backyard by the pool, relaxing in the cedar sauna, or simply curled up with a book by the fire bathed in natural light, this home invites you to experience luxury living at its finest. Connect today for an extensive list of upgrades & features of this truly exceptional home and to book a private viewing. 48 irrevocable req'd. (id:16400) |
| Amenities NearbyPublic Transit, Recreation Nearby, Shopping | FeaturesBalcony, Gazebo, Automatic Garage Door Opener |
| OwnershipFreehold | Parking Spaces6 |
| PoolOutdoor pool | StructurePatio(s) |
| TransactionFor sale | Zoning DescriptionResidential |
| Bedrooms Main level4 | Bedrooms Lower level1 |
| AppliancesRefrigerator, Dishwasher, Dryer, Hood Fan, Stove, Washer, Wine Fridge, Alarm System, Blinds | Basement DevelopmentFinished |
| BasementFull (Finished) | Constructed Date2018 |
| Construction Style AttachmentDetached | CoolingCentral air conditioning, Air exchanger |
| Exterior FinishStone, Siding | Fireplace PresentYes |
| Fireplace Total1 | FlooringWall-to-wall carpet, Hardwood, Ceramic |
| FoundationPoured Concrete | Bathrooms (Half)1 |
| Bathrooms (Total)4 | Heating FuelNatural gas |
| HeatingForced air | Storeys Total2 |
| TypeHouse | Utility WaterMunicipal water |
| Size Frontage77 ft | AmenitiesPublic Transit, Recreation Nearby, Shopping |
| FenceFenced yard | Landscape FeaturesLandscaped |
| SewerMunicipal sewage system | Size Depth112 ft |
| Size Irregular77 ft X 112 ft |
| Level | Type | Dimensions |
|---|---|---|
| Second level | 5pc Ensuite bath | 10'0" x 15'0" |
| Second level | Bedroom | 17'0" x 12'8" |
| Second level | Bedroom | 11'5" x 16'5" |
| Second level | Bedroom | 11'5" x 20'5" |
| Second level | 5pc Bathroom | 10'0" x 15'0" |
| Second level | 4pc Bathroom | 10'0" x 9'0" |
| Second level | Laundry room | 10'0" x 7'0" |
| Lower level | Bedroom | 14'0" x 12'0" |
| Lower level | Family room | 32'0" x 24'0" |
| Lower level | 4pc Bathroom | 13'0" x 5'0" |
| Lower level | Gym | 12'2" x 12'2" |
| Lower level | Storage | Measurements not available |
| Main level | Living room | 17'5" x 18'0" |
| Main level | Dining room | 15'0" x 18'0" |
| Main level | Kitchen | 16'0" x 18'0" |
| Main level | Den | 17'5" x 13'0" |
| Main level | 2pc Bathroom | 7'0" x 6'0" |
| Main level | Primary Bedroom | 28'5" x 16'5" |
| Main level | Mud room | 8'0" x 8'0" |
| Main level | Foyer | 14'0" x 9'0" |
Powered by SoldPress.






























