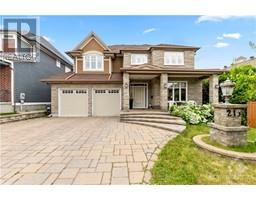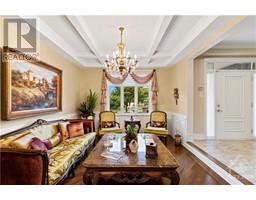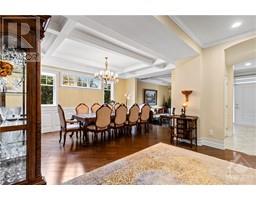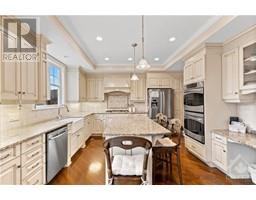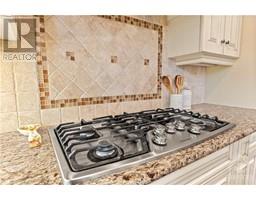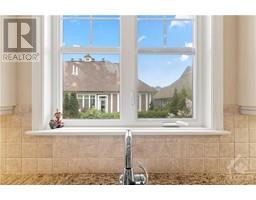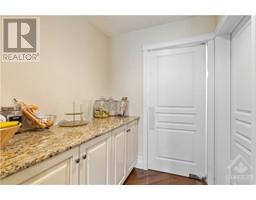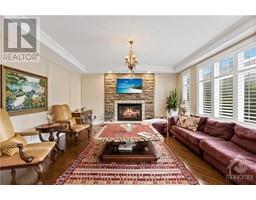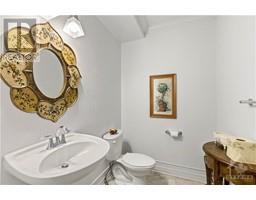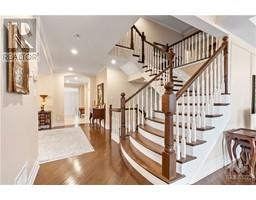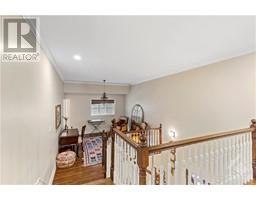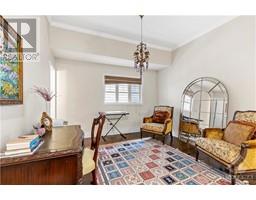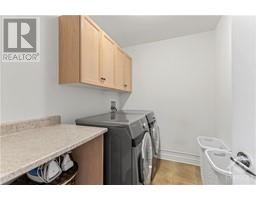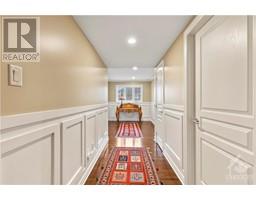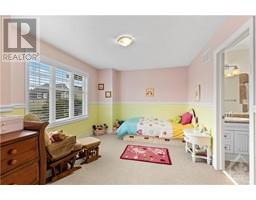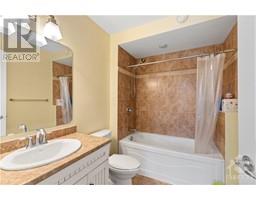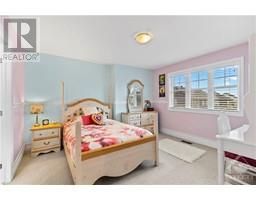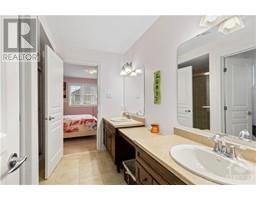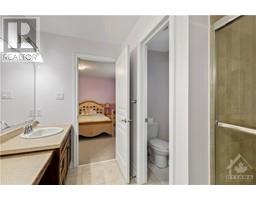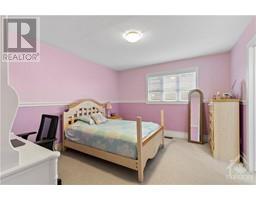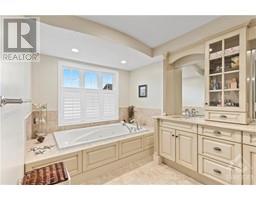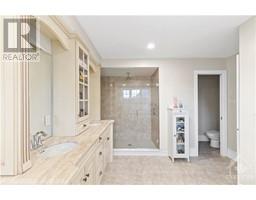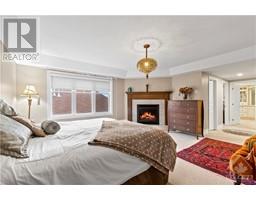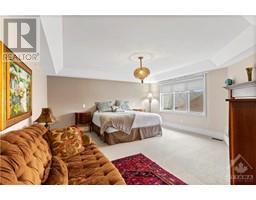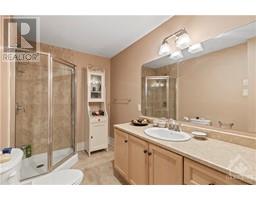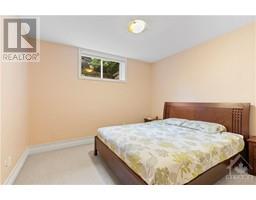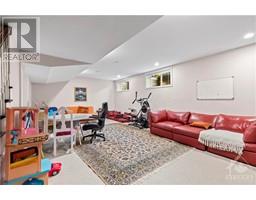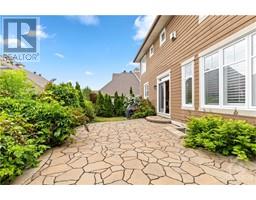| Bathrooms6 | Bedrooms6 |
| Property TypeSingle Family | Built in2009 |
|
Introducing a life of luxury & convenience with this expansive 6bed, 6bath 3722sqft home. Tucked away on a quiet street in a family-friendly neighbourhood, this upgraded residence showcases exceptional finishes throughout & leaves nothing to be desired. The comfortable floor plan reveals a cozy sunken living rm & adjoining formal dining area with impressive coffered ceilings. At the heart of the home sits a chef's dream-come-true with the gourmet kitchen featuring ample cabinetry, granite countertops, large pantry & modern appliances. Natural light floods the family area, highlighting the oak hardwood floors. Ideal for a family, the upper-lvl hosts 5 beds, including the magazine-worthy primary with 2 WICs, fireplace & spa-like ensuite. Step outside into the meticulously landscaped rear yard perfect for gatherings or simply enjoying the summer sunshine. To top it off, the finished lower-level showcases a 6th bed suite & spacious rec rm. Perfectly located near all amenities & transit. (id:16400) Please visit : Multimedia link for more photos and information |
| Amenities NearbyPublic Transit, Recreation Nearby, Shopping | OwnershipFreehold |
| Parking Spaces6 | TransactionFor sale |
| Zoning DescriptionR3J |
| Bedrooms Main level5 | Bedrooms Lower level1 |
| AppliancesRefrigerator, Oven - Built-In, Cooktop, Dishwasher, Dryer, Microwave, Washer | Basement DevelopmentFinished |
| BasementFull (Finished) | Constructed Date2009 |
| Construction Style AttachmentDetached | CoolingCentral air conditioning |
| Exterior FinishStone, Siding | Fireplace PresentYes |
| Fireplace Total2 | FlooringWall-to-wall carpet, Hardwood, Tile |
| FoundationPoured Concrete | Bathrooms (Half)1 |
| Bathrooms (Total)6 | Heating FuelNatural gas |
| HeatingForced air | Storeys Total2 |
| TypeHouse | Utility WaterMunicipal water |
| Size Frontage50 ft ,1 in | AmenitiesPublic Transit, Recreation Nearby, Shopping |
| SewerMunicipal sewage system | Size Depth86 ft ,8 in |
| Size Irregular50.1 ft X 86.68 ft |
| Level | Type | Dimensions |
|---|---|---|
| Second level | Primary Bedroom | 16'0" x 15'8" |
| Second level | Other | Measurements not available |
| Second level | Other | Measurements not available |
| Second level | 5pc Bathroom | Measurements not available |
| Second level | Bedroom | 13'0" x 11'7" |
| Second level | Other | Measurements not available |
| Second level | Bedroom | 12'2" x 11'10" |
| Second level | 4pc Ensuite bath | Measurements not available |
| Second level | Bedroom | 15'0" x 10'7" |
| Second level | 3pc Ensuite bath | Measurements not available |
| Second level | Bedroom | 13'0" x 12'0" |
| Second level | Other | Measurements not available |
| Second level | Laundry room | Measurements not available |
| Basement | Recreation room | 27'0" x 15'0" |
| Basement | Bedroom | 12'0" x 12'0" |
| Basement | 3pc Ensuite bath | Measurements not available |
| Main level | Foyer | 15'3" x 8'0" |
| Main level | Living room | 15'0" x 12'0" |
| Main level | Dining room | 17'0" x 14'4" |
| Main level | Kitchen | 13'6" x 13'6" |
| Main level | Pantry | Measurements not available |
| Main level | Eating area | 15'6" x 10'0" |
| Main level | Family room | 17'0" x 15'6" |
| Main level | 2pc Bathroom | Measurements not available |
| Main level | Mud room | 17'0" x 15'6" |
Powered by SoldPress.
