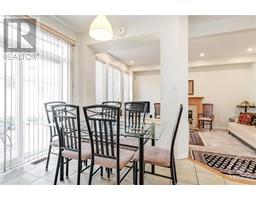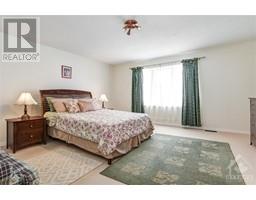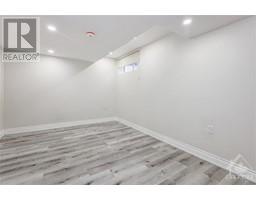| Bathrooms4 | Bedrooms6 |
| Property TypeSingle Family | Built in2005 |
|
RARELY OFFERED FOUR BEDROOM HOME WITH LEGAL TWO BEDROOM ACCESSORY APARTMENT IN THE LOWER LEVEL.This spacious family home offers a super functional floorplan with a large eat-in kitchen with loads of cabinet and counter space overlooking the family room with gas fireplace, a formal dining room and a separate sunken living room.The 2nd level features a giant primary bedroom with walk-in closet and five piece en-suite with luxury jet soaker tub,three large additional bedrooms, one with a cheater to the main bath and a super handy loft space for a home office or play space.The lower level has a fully legal, professionally built two bedroom apartment with its own side entrance,laundry,eat-in kitchen,living room and storage area.Ideal for extended family or rent it out to help with the mortgage.At the quiet end of Valin just a few steps to the park,with easy access to shopping, restaurants,transit,the highway,parks and schools this unique home has lots to offer.roof 2019,AC and Furnace 2023. (id:16400) Please visit : Multimedia link for more photos and information |
| Amenities NearbyPublic Transit, Recreation Nearby, Shopping | FeaturesAutomatic Garage Door Opener |
| OwnershipFreehold | Parking Spaces6 |
| StructurePatio(s) | TransactionFor sale |
| Zoning DescriptionR1UU |
| Bedrooms Main level4 | Bedrooms Lower level2 |
| AppliancesRefrigerator, Dishwasher, Dryer, Stove, Washer | Basement DevelopmentFinished |
| BasementFull (Finished) | Constructed Date2005 |
| Construction Style AttachmentDetached | CoolingCentral air conditioning |
| Exterior FinishBrick, Siding | Fireplace PresentYes |
| Fireplace Total1 | FlooringWall-to-wall carpet, Hardwood, Tile |
| FoundationPoured Concrete | Bathrooms (Half)1 |
| Bathrooms (Total)4 | Heating FuelNatural gas |
| HeatingForced air | Storeys Total2 |
| TypeHouse | Utility WaterMunicipal water |
| Size Frontage38 ft ,3 in | AmenitiesPublic Transit, Recreation Nearby, Shopping |
| FenceFenced yard | SewerMunicipal sewage system |
| Size Depth101 ft ,2 in | Size Irregular38.29 ft X 101.15 ft (Irregular Lot) |
| Level | Type | Dimensions |
|---|---|---|
| Second level | 3pc Bathroom | 5'8" x 11'9" |
| Second level | 5pc Ensuite bath | 9'0" x 15'2" |
| Second level | Bedroom | 11'6" x 10'11" |
| Second level | Bedroom | 11'5" x 12'0" |
| Second level | Bedroom | 11'4" x 10'5" |
| Second level | Den | 11'0" x 15'1" |
| Second level | Primary Bedroom | 20'11" x 7'6" |
| Second level | Other | 5'10" x 7'6" |
| Basement | 3pc Bathroom | 6'11" x 6'2" |
| Basement | Bedroom | 9'10" x 13'7" |
| Basement | Bedroom | 10'5" x 12'5" |
| Basement | Kitchen | 12'1" x 10'4" |
| Basement | Recreation room | 21'6" x 11'6" |
| Basement | Utility room | 7'9" x 4'1" |
| Basement | Utility room | 13'1" x 18'8" |
| Main level | 2pc Bathroom | 5'0" x 4'8" |
| Main level | Eating area | 5'9" x 11'11" |
| Main level | Den | 10'6" x 10'8" |
| Main level | Dining room | 11'10" x 12'9" |
| Main level | Foyer | 8'0" x 8'6" |
| Main level | Kitchen | 11'10" x 11'11" |
| Main level | Laundry room | 8'5" x 7'4" |
| Main level | Living room | 13'10" x 11'0" |
| Main level | Living room | 14'6" x 16'2" |
Powered by SoldPress.






























