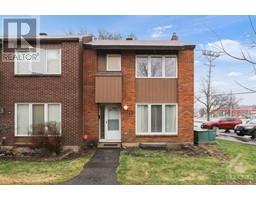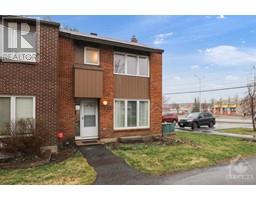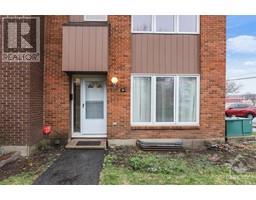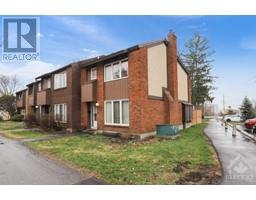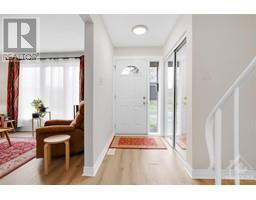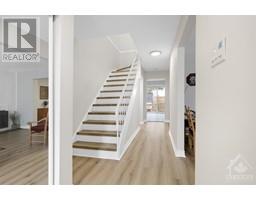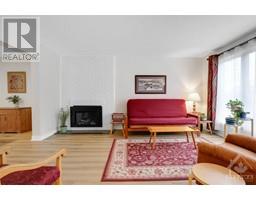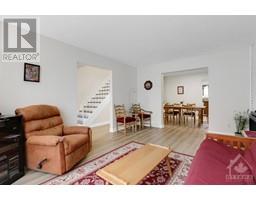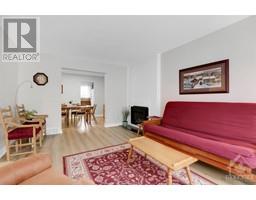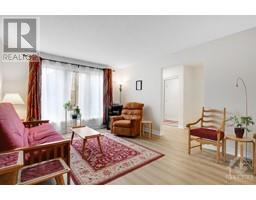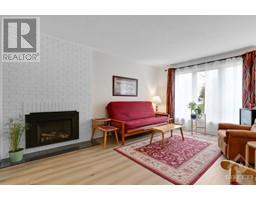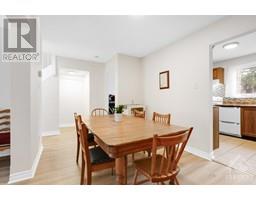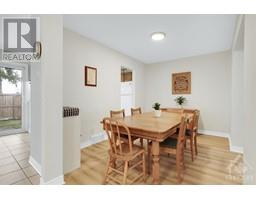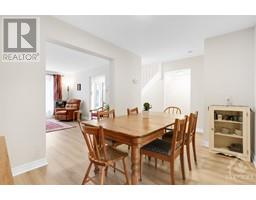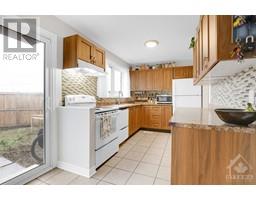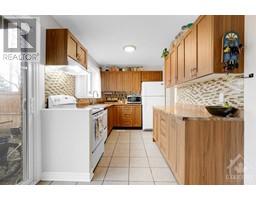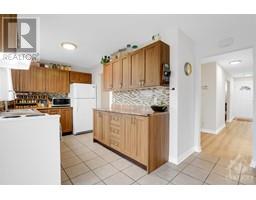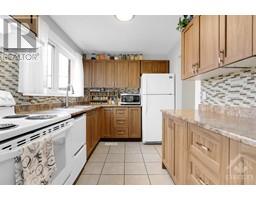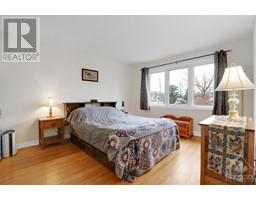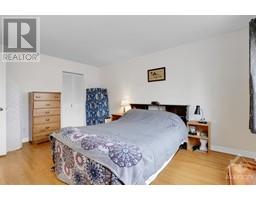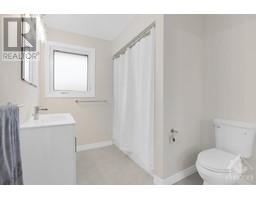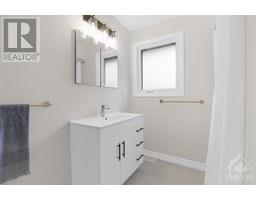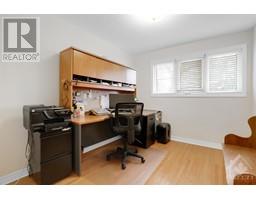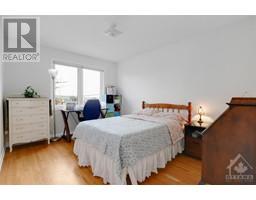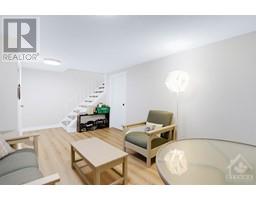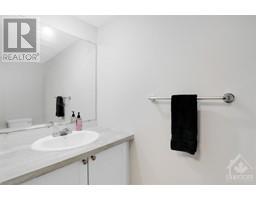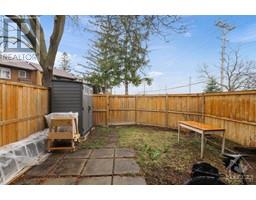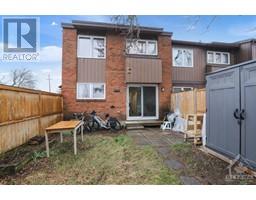| Bathrooms2 | Bedrooms3 |
| Property TypeSingle Family | Built in1975 |
Listing ID: 1387969
$499,000
2111 MONTREAL ROAD UNIT#191
SUTTON GROUP - OTTAWA REALTY
|
Large Condo townhome close to transit and shopping. This updated 3 bedroom, two bath townhouse is move in ready. Updated kitchen, new flooring, main bath and kitchen. Cozy gas fireplace, partly finished basement with half bath and tons of storage. Complex has large outdoor pool facilities, visitors parking and park like setting. 24 hours notice for showings, 24 hour irrevocable on all offers, no showings after 7 pm, no showings Mondays, Thursdays, or after 5pm weekends as per form 244 (id:16400) Please visit : Multimedia link for more photos and information |
| Amenities NearbyPublic Transit, Shopping | Community FeaturesRecreational Facilities, Pets Allowed |
| Maintenance Fee482.00 | Maintenance Fee Payment UnitMonthly |
| Maintenance Fee TypeProperty Management, Water, Other, See Remarks, Recreation Facilities, Reserve Fund Contributions | Management CompanyReid Property Management - 613-738-4646 |
| OwnershipCondominium/Strata | Parking Spaces1 |
| PoolInground pool | TransactionFor sale |
| Zoning Descriptionresidential |
| Bedrooms Main level3 | Bedrooms Lower level0 |
| AmenitiesLaundry - In Suite | AppliancesRefrigerator, Stove, Washer |
| Basement DevelopmentPartially finished | BasementFull (Partially finished) |
| Constructed Date1975 | Construction MaterialWood frame |
| CoolingNone | Exterior FinishBrick, Siding |
| Fireplace PresentYes | Fireplace Total1 |
| FlooringHardwood, Laminate, Tile | FoundationPoured Concrete |
| Bathrooms (Half)1 | Bathrooms (Total)2 |
| Heating FuelNatural gas | HeatingForced air |
| Storeys Total2 | TypeRow / Townhouse |
| Utility WaterMunicipal water |
| AmenitiesPublic Transit, Shopping | FenceFenced yard |
| SewerMunicipal sewage system |
| Level | Type | Dimensions |
|---|---|---|
| Second level | Primary Bedroom | 15'11" x 11'1" |
| Second level | Bedroom | 12'8" x 10'0" |
| Second level | Bedroom | 12'6" x 9'0" |
| Second level | 4pc Bathroom | Measurements not available |
| Lower level | Recreation room | 18'6" x 13'2" |
| Lower level | 2pc Bathroom | Measurements not available |
| Main level | Living room | 15'8" x 12'0" |
| Main level | Dining room | 12'0" x 8'8" |
| Main level | Kitchen | 10'4" x 8'0" |
| Main level | Eating area | 10'8" x 7'0" |
Powered by SoldPress.
