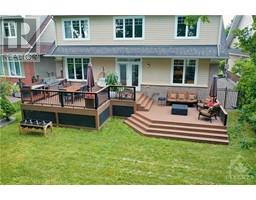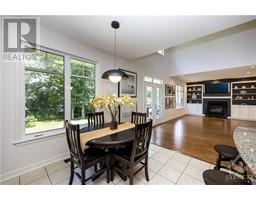| Bathrooms4 | Bedrooms5 |
| Property TypeSingle Family | Built in2003 |
|
NO REAR NEIGHBOURS! Stunning Arts & Crafts style home by Uniform.Set back on a private premium golf course lot backing the 16th hole & pond on arguably, one of the most desirable quiet crescents in Stonebridge.Awesome property with over 3000sf of finished living space.The main floor of this sun soaked beauty features an impressive O/S great room with built in cabinetry surrounding a gas fp, plus a formal living/dining room, all with gleaming hardwood floors.The eat-in kitchen has loads of cabinetry & the counters are topped with tasteful granite.The fully developed LL features a spacious entertainment style rec room equipped with a movie screen, projector & surround sound system, a wet bar with dishwasher & keg tap & a full bath plus bedroom/work out room.The rear yard has an amazing 2 tiered TimberTech decking system that includes a built in gas BBQ flanked by concrete service stations on the upper tier and a built in fire table on the lower level.Simply the perfect family home. (id:16400) Please visit : Multimedia link for more photos and information Open House : 11/08/2024 02:00:00 PM -- 11/08/2024 04:00:00 PM |
| Amenities NearbyGolf Nearby, Public Transit, Recreation Nearby, Shopping | Community FeaturesFamily Oriented |
| FeaturesAutomatic Garage Door Opener | OwnershipFreehold |
| Parking Spaces4 | StructureDeck |
| TransactionFor sale | Zoning DescriptionResidential |
| Bedrooms Main level4 | Bedrooms Lower level1 |
| AmenitiesExercise Centre | AppliancesRefrigerator, Dishwasher, Dryer, Microwave Range Hood Combo, Stove, Washer |
| Basement DevelopmentFinished | BasementFull (Finished) |
| Constructed Date2003 | Construction MaterialWood frame |
| Construction Style AttachmentDetached | CoolingCentral air conditioning |
| Exterior FinishBrick, Siding, Wood shingles | Fireplace PresentYes |
| Fireplace Total1 | Fire ProtectionSmoke Detectors |
| FixtureCeiling fans | FlooringWall-to-wall carpet, Hardwood, Ceramic |
| FoundationPoured Concrete | Bathrooms (Half)1 |
| Bathrooms (Total)4 | Heating FuelNatural gas |
| HeatingForced air | Storeys Total2 |
| TypeHouse | Utility WaterMunicipal water |
| Size Frontage50 ft | AmenitiesGolf Nearby, Public Transit, Recreation Nearby, Shopping |
| FenceFenced yard | Landscape FeaturesLandscaped |
| SewerMunicipal sewage system | Size Depth120 ft |
| Size Irregular50 ft X 120 ft |
| Level | Type | Dimensions |
|---|---|---|
| Second level | Primary Bedroom | 18'5" x 12'0" |
| Second level | 5pc Ensuite bath | 13'5" x 15'5" |
| Second level | Bedroom | 10'9" x 16'9" |
| Second level | Bedroom | 10'9" x 12'6" |
| Second level | Bedroom | 11'6" x 12'6" |
| Second level | Full bathroom | Measurements not available |
| Basement | 3pc Bathroom | Measurements not available |
| Basement | Recreation room | 23'8" x 19'7" |
| Basement | Bedroom | 12'4" x 15'0" |
| Main level | Living room/Dining room | 23'11" x 12'4" |
| Main level | Kitchen | 17'0" x 12'4" |
| Main level | Family room/Fireplace | 25'0" x 13'4" |
| Main level | Laundry room | 5'5" x 7'0" |
| Main level | Mud room | Measurements not available |
| Main level | 2pc Bathroom | 8'5" x 7'5" |
Powered by SoldPress.



























