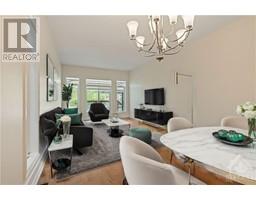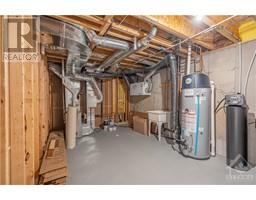| Bathrooms3 | Bedrooms2 |
| Property TypeSingle Family | Built in2018 |
|
This is a beautiful END UNIT bungalow townhouse located in Country Walk; a vibrant adult lifestyle community. The layout is open concept with the kitchen overlooking the large living/dining. Features here include hardwood floors, 9 ft flat ceilings and bright windows with custom light filtering blinds. Kitchen designed with contemporary light cabinetry, solid surface counters and stainless appliances. Huge walk in pantry. The primary suite is private and can be closed off with French doors. It has plush carpeting, a large closet and 5 pc ensuite including a walk in shower with seat, and double sink vanity. The main level also has a dedicated office, separate laundry room and 2 pc powder. Downstairs is fully finished; a huge family room with gas fireplace; 2nd bedroom and full bath. Ample storage areas plus a large utility room with space for a workshop. Private fenced backyard and deck with screening. Community centre hosts social gatherings. (annual fee for residents). (id:16400) Please visit : Multimedia link for more photos and information |
| Amenities NearbyGolf Nearby, Recreation Nearby, Shopping | CommunicationInternet Access |
| Community FeaturesRecreational Facilities, Adult Oriented | FeaturesAutomatic Garage Door Opener |
| Maintenance Fee300.00 | Maintenance Fee Payment UnitYearly |
| Maintenance Fee TypeCommon Area Maintenance, Recreation Facilities, Parcel of Tied Land | OwnershipFreehold |
| Parking Spaces3 | StructureDeck, Porch |
| TransactionFor sale | Zoning Descriptionresidential R3-9 |
| Bedrooms Main level1 | Bedrooms Lower level1 |
| AppliancesRefrigerator, Dishwasher, Dryer, Microwave Range Hood Combo, Stove, Washer, Blinds | Architectural StyleBungalow |
| Basement DevelopmentFinished | BasementFull (Finished) |
| Constructed Date2018 | CoolingCentral air conditioning, Air exchanger |
| Exterior FinishStone, Siding | Fireplace PresentYes |
| Fireplace Total1 | FlooringWall-to-wall carpet, Hardwood, Ceramic |
| FoundationPoured Concrete | Bathrooms (Half)1 |
| Bathrooms (Total)3 | Heating FuelNatural gas |
| HeatingForced air | Storeys Total1 |
| TypeRow / Townhouse | Utility WaterMunicipal water |
| Size Frontage30 ft ,1 in | AmenitiesGolf Nearby, Recreation Nearby, Shopping |
| FenceFenced yard | Landscape FeaturesLandscaped |
| SewerMunicipal sewage system | Size Depth116 ft ,11 in |
| Size Irregular30.09 ft X 116.93 ft |
| Level | Type | Dimensions |
|---|---|---|
| Basement | Family room/Fireplace | 23'0" x 12'0" |
| Basement | Bedroom | 12'8" x 10'5" |
| Basement | Other | 5'0" x 4'10" |
| Basement | 4pc Bathroom | 10'0" x 5'5" |
| Basement | Utility room | 17'0" x 10'6" |
| Basement | Storage | 10'0" x 7'0" |
| Basement | Storage | 10'0" x 10'0" |
| Main level | Living room/Dining room | 23'6" x 12'7" |
| Main level | Kitchen | 10'0" x 10'0" |
| Main level | Pantry | 4'6" x 4'6" |
| Main level | Office | 9'4" x 8'6" |
| Main level | Primary Bedroom | 15'6" x 11'0" |
| Main level | Other | 7'0" x 5'0" |
| Main level | 5pc Ensuite bath | 13'0" x 5'10" |
| Main level | 2pc Bathroom | 5'0" x 4'5" |
| Main level | Laundry room | 7'5" x 5'5" |
| Main level | Foyer | 9'0" x 7'0" |
Powered by SoldPress.






























