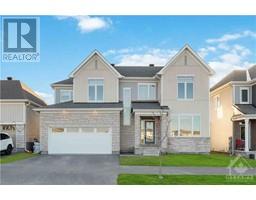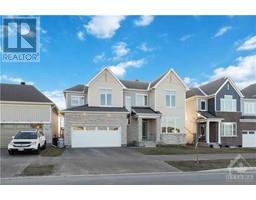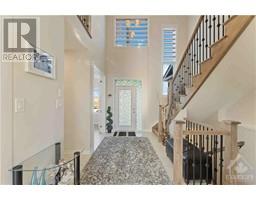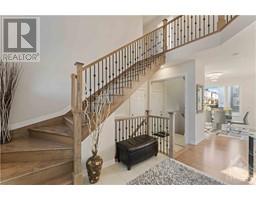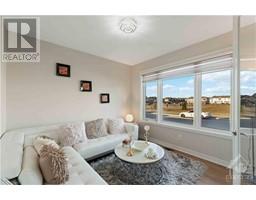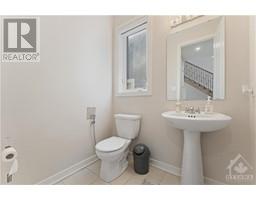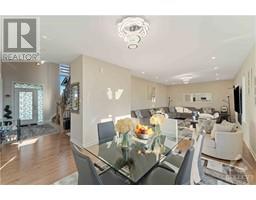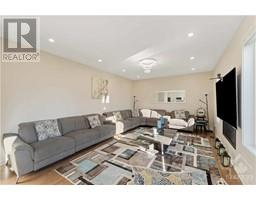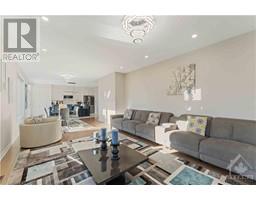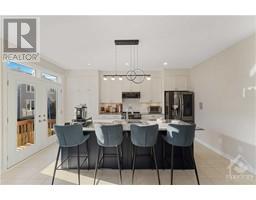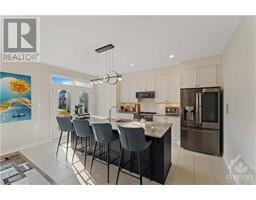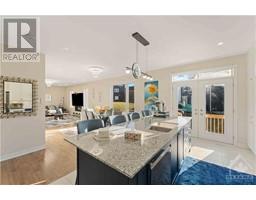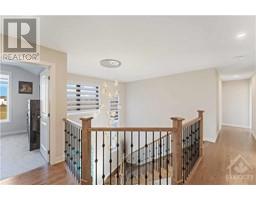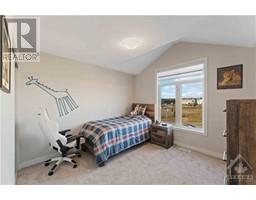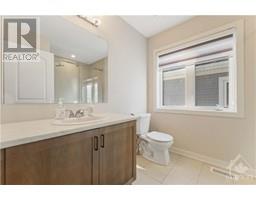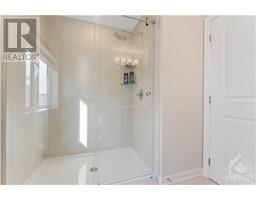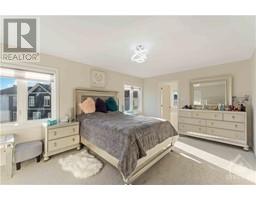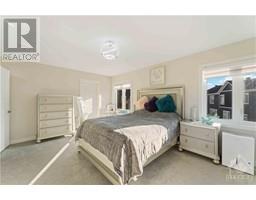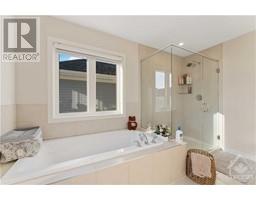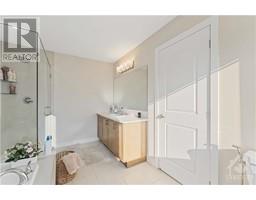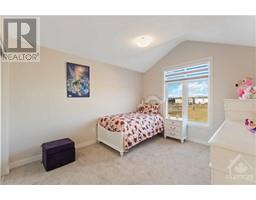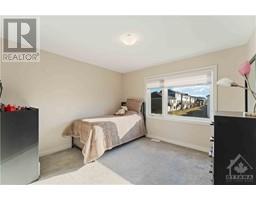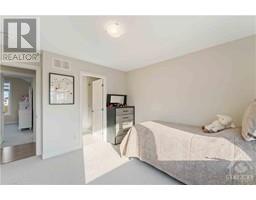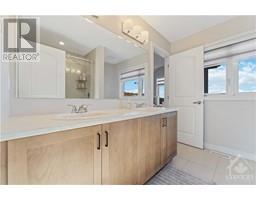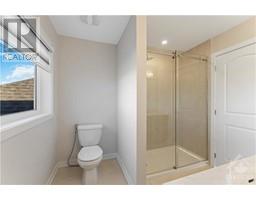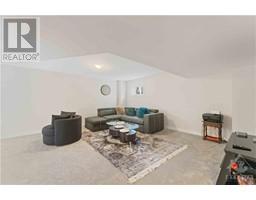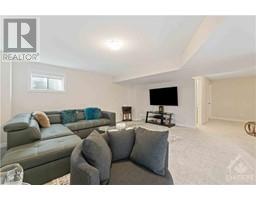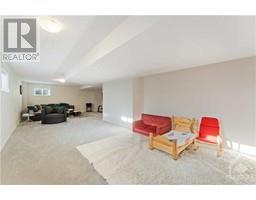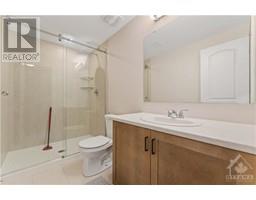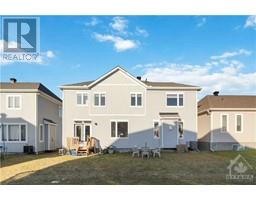| Bathrooms5 | Bedrooms4 |
| Property TypeSingle Family | Built in2022 |
|
Welcome to 2052 Elevation Rd, a stunning Caivan home boasting a 50 ft lot, 9 ft ceilings on both floors, and 8 ft doors. This meticulously maintained property features 4 beds, 4.5 baths, plus an expansive finished basement. With a double garage and upgraded exterior, enjoy a 3,400 sqft of living space, providing ample room for you & your loved ones to grow. The main floor welcomes you with an office/den and foyer leading to an upgraded chef's kitchen and a great living room flooded with natural light. Upstairs, find 4 spacious bedrooms & 3 full bathrooms, including an upgraded luxurious master ensuite. With new pot lights and light fixtures, this home radiates warmth and style. The finished basement with a full bathroom provides you with 848 sq ft of entertianing space. This remarkable property showcases upgrades worth over $120,000, it's a testament to quality craftsmanship. Don't miss out on this! Book a showing today (id:16400) Please visit : Multimedia link for more photos and information Open House : 05/05/2024 02:00:00 PM -- 05/05/2024 04:00:00 PM |
| Amenities NearbyRecreation Nearby | CommunicationInternet Access |
| Community FeaturesFamily Oriented | OwnershipFreehold |
| Parking Spaces6 | RoadPaved road |
| TransactionFor sale | Zoning DescriptionResidential |
| Bedrooms Main level4 | Bedrooms Lower level0 |
| AppliancesRefrigerator, Dishwasher, Dryer, Microwave Range Hood Combo, Stove, Washer, Blinds | Basement DevelopmentFinished |
| BasementFull (Finished) | Constructed Date2022 |
| Construction Style AttachmentDetached | CoolingCentral air conditioning |
| Exterior FinishStone, Siding | Fireplace PresentYes |
| Fireplace Total1 | FlooringWall-to-wall carpet, Hardwood, Tile |
| FoundationPoured Concrete | Bathrooms (Half)1 |
| Bathrooms (Total)5 | Heating FuelNatural gas |
| HeatingForced air | Storeys Total2 |
| TypeHouse | Utility WaterMunicipal water |
| Size Frontage50 ft | AmenitiesRecreation Nearby |
| SewerMunicipal sewage system | Size Depth70 ft ,4 in |
| Size Irregular50 ft X 70.3 ft |
| Level | Type | Dimensions |
|---|---|---|
| Second level | Primary Bedroom | 17'0" x 12'0" |
| Second level | 4pc Ensuite bath | Measurements not available |
| Second level | Other | Measurements not available |
| Second level | Bedroom | 11'4" x 11'0" |
| Second level | Other | Measurements not available |
| Second level | Bedroom | 12'4" x 10'8" |
| Second level | 4pc Ensuite bath | Measurements not available |
| Second level | Bedroom | 11'0" x 11'0" |
| Second level | 3pc Bathroom | Measurements not available |
| Lower level | Recreation room | 33'8" x 12'10" |
| Lower level | Laundry room | Measurements not available |
| Lower level | 3pc Bathroom | Measurements not available |
| Lower level | Utility room | Measurements not available |
| Main level | Kitchen | 16'3" x 11'6" |
| Main level | Dining room | 12'3" x 11'10" |
| Main level | Great room | 18'0" x 13'8" |
| Main level | Den | 11'0" x 11'0" |
| Main level | Partial bathroom | Measurements not available |
Powered by SoldPress.
