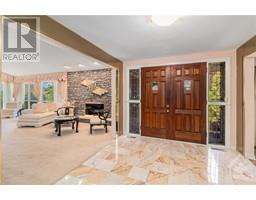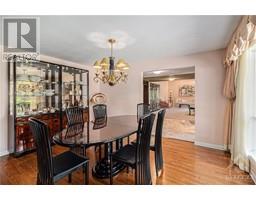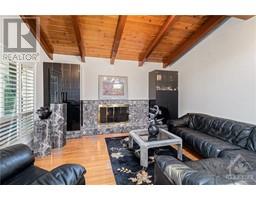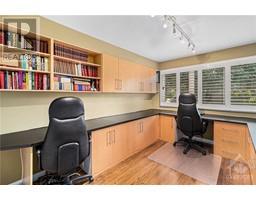| Bathrooms3 | Bedrooms4 |
| Property TypeSingle Family | Built in1962 |
|
Prestigious bungalow in the sought after neighbourhood of Faircrest Heights! The first time this one owner home has been available on the market! Situated on the corner of the cul-de-sac on Cabot and Chalmers this solidly built 4 bedroom, 3 bathroom bungalow is just waiting for your personal touches. Gracious marble entry foyer w/expansive living room w/wood burning fireplace & vaulted ceilings. Formal dining room. Spacious open concept kitchen w/vaulted wood ceilings & eating area that opens in the family room w/gas fireplace. Renovated primary bedroom & four piece ensuite (2016) featuring accessible tub/shower. 4th bedroom used as office w/built-in desk & storage. Heated east facing solarium (rebuilt 2016). Fully finished lower level has rec room w/fireplace, den and games room. Roof (2014). Location is unbeatable w/direct access to transitway, steps to the Ottawa River pathways & stroll to Old Ottawa South shops/eateries. Amenities, grocery & Ottawa Hospital within walking distance! (id:16400) Please visit : Multimedia link for more photos and information |
| Amenities NearbyPublic Transit, Recreation Nearby, Shopping, Water Nearby | FeaturesTreed, Corner Site, Automatic Garage Door Opener |
| OwnershipFreehold | Parking Spaces4 |
| TransactionFor sale | Zoning DescriptionR1GG |
| Bedrooms Main level4 | Bedrooms Lower level0 |
| AppliancesRefrigerator, Oven - Built-In, Cooktop, Dishwasher, Microwave, Blinds | Architectural StyleBungalow |
| Basement DevelopmentFinished | BasementFull (Finished) |
| Constructed Date1962 | Construction Style AttachmentDetached |
| CoolingCentral air conditioning | Exterior FinishBrick |
| Fireplace PresentYes | Fireplace Total3 |
| FixtureDrapes/Window coverings, Ceiling fans | FlooringWall-to-wall carpet, Hardwood, Tile |
| FoundationBlock | Bathrooms (Half)0 |
| Bathrooms (Total)3 | Heating FuelNatural gas |
| HeatingForced air | Storeys Total1 |
| TypeHouse | Utility WaterMunicipal water |
| Size Frontage89 ft ,6 in | AmenitiesPublic Transit, Recreation Nearby, Shopping, Water Nearby |
| Landscape FeaturesLandscaped | SewerMunicipal sewage system |
| Size Depth109 ft ,5 in | Size Irregular89.54 ft X 109.44 ft (Irregular Lot) |
| Level | Type | Dimensions |
|---|---|---|
| Lower level | Recreation room | Measurements not available |
| Lower level | Games room | Measurements not available |
| Lower level | 3pc Bathroom | Measurements not available |
| Lower level | Den | 10'9" x 13'10" |
| Main level | Kitchen | 14'7" x 12'0" |
| Main level | Eating area | Measurements not available |
| Main level | Family room/Fireplace | Measurements not available |
| Main level | Dining room | 11'8" x 14'4" |
| Main level | Living room/Fireplace | Measurements not available |
| Main level | Solarium | Measurements not available |
| Main level | Primary Bedroom | 14'0" x 12'6" |
| Main level | 4pc Ensuite bath | Measurements not available |
| Main level | Bedroom | 10'9" x 15'3" |
| Main level | Bedroom | 10'2" x 15'3" |
| Main level | Bedroom | 10'2" x 15'3" |
| Main level | 4pc Bathroom | Measurements not available |
Powered by SoldPress.





























