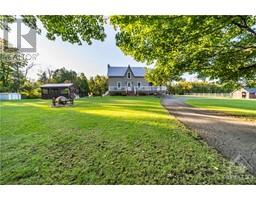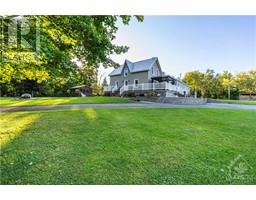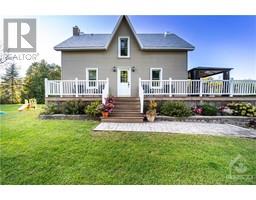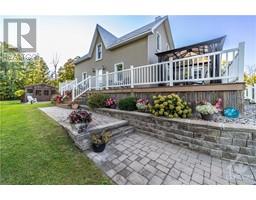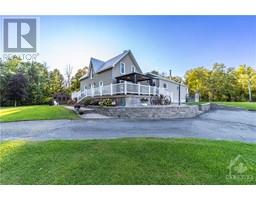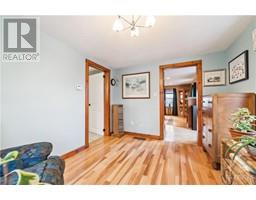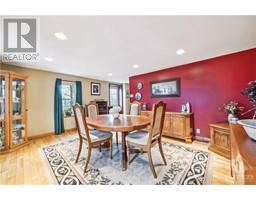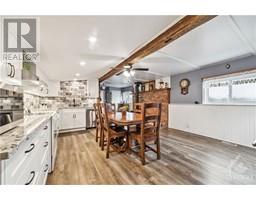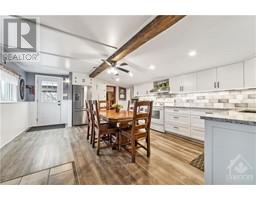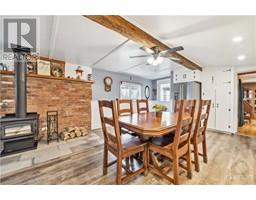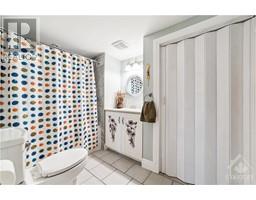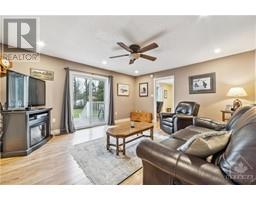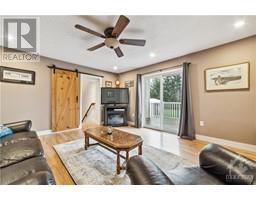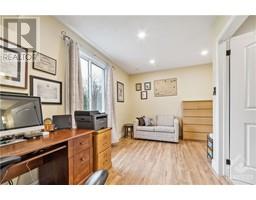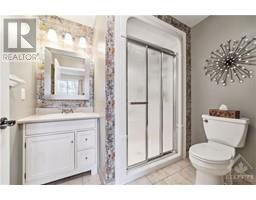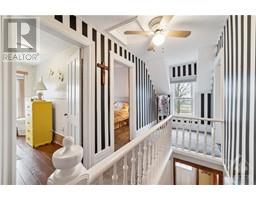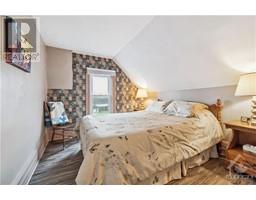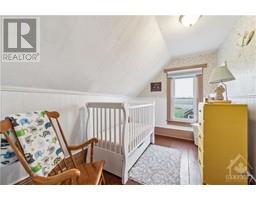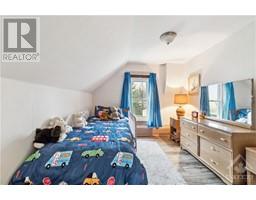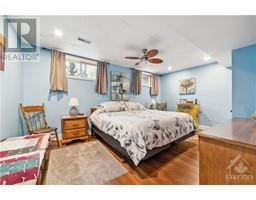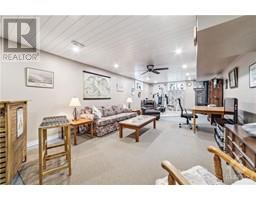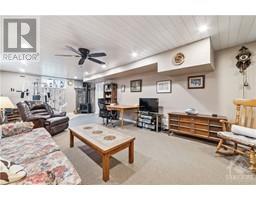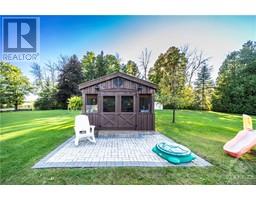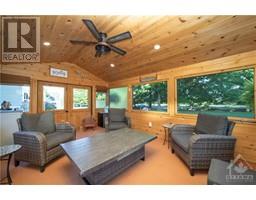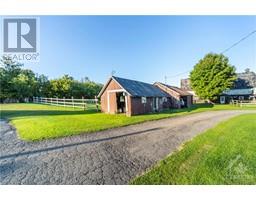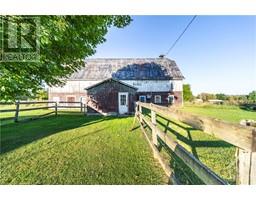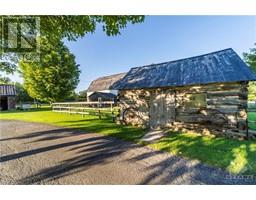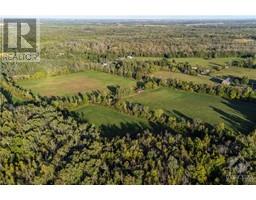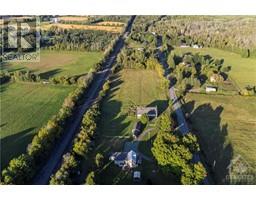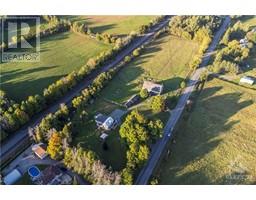| Bathrooms3 | Bedrooms5 |
| Property TypeSingle Family | Built in1900 |
| Lot Size48.4 acres |
|
Pristine & meticulously cared for century home 48+ acres. Over 30 years of pride & ownership await new owners to settle down amongst this gorgeous setting. This home lends itself to versatility depending on your family needs. Offering 4+1 bedrooms, 3 baths & large principal rooms, this home has no shortage of space. Renovated kitchen w/quartz counters, plenty of counter space, eating area & walk-in pantry is a true highlight of this home. Formal dining area off of kitchen - perfect for gatherings. Family room adjacent to main floor bed w/3 pc ensuite, formally used as a nanny suite. Generous mudroom/laundry rm w/walk -in closet & secondary set of stairs leading to full lower level. Additional bed, bath & huge rec room w/gas fp. Second level boasts 3 additional beds & walk-in dressing room. Several outbuildings & barn with stables, tack rm & milkhouse. Spacious 3 season gazebo overlooking perfectly landscaped grounds. Another 40 acres of land & tree lined trails run behind the home. (id:16400) Please visit : Multimedia link for more photos and information |
| Amenities NearbyGolf Nearby, Recreation Nearby, Shopping | Community FeaturesSchool Bus |
| FeaturesPrivate setting, Farm setting | OwnershipFreehold |
| Parking Spaces10 | StorageStorage Shed |
| StructureBarn | TransactionFor sale |
| Zoning DescriptionRURAL |
| Bedrooms Main level4 | Bedrooms Lower level1 |
| AppliancesRefrigerator, Dishwasher, Dryer, Hood Fan, Stove, Washer, Blinds | Basement DevelopmentFinished |
| BasementFull (Finished) | Constructed Date1900 |
| Construction Style AttachmentDetached | CoolingCentral air conditioning |
| Exterior FinishSiding | Fireplace PresentYes |
| Fireplace Total2 | FixtureDrapes/Window coverings, Ceiling fans |
| FlooringMixed Flooring, Hardwood, Tile | FoundationPoured Concrete |
| Bathrooms (Half)1 | Bathrooms (Total)3 |
| Heating FuelPropane | HeatingForced air |
| Storeys Total2 | TypeHouse |
| Utility WaterDrilled Well |
| Size Total48.4 ac | Size Frontage273 ft ,5 in |
| AcreageYes | AmenitiesGolf Nearby, Recreation Nearby, Shopping |
| Landscape FeaturesLandscaped | SewerSeptic System |
| Size Irregular48.4 |
| Level | Type | Dimensions |
|---|---|---|
| Second level | Bedroom | 11'0" x 7'1" |
| Second level | Bedroom | 11'0" x 9'6" |
| Second level | Bedroom | 11'9" x 9'5" |
| Second level | Other | 11'7" x 7'0" |
| Lower level | Bedroom | 16'4" x 11'0" |
| Lower level | Other | 7'2" x 5'5" |
| Lower level | 2pc Bathroom | 6'9" x 3'0" |
| Lower level | Recreation room | 31'0" x 14'0" |
| Lower level | Storage | 45'0" x 15'8" |
| Lower level | Hobby room | 10'0" x 4'3" |
| Lower level | Other | 5'5" x 5'5" |
| Main level | Kitchen | 19'0" x 15'0" |
| Main level | Dining room | 19'0" x 13'0" |
| Main level | Laundry room | 15'4" x 11'2" |
| Main level | Bedroom | 16'0" x 8'2" |
| Main level | 3pc Ensuite bath | 8'0" x 6'2" |
| Main level | Pantry | 9'0" x 8'0" |
| Main level | Office | 11'2" x 9'4" |
| Main level | 4pc Bathroom | 10'2" x 8'6" |
| Main level | Living room | 16'0" x 14'0" |
| Main level | Other | 8'0" x 4'3" |
Powered by SoldPress.
