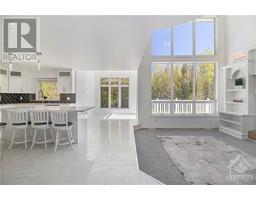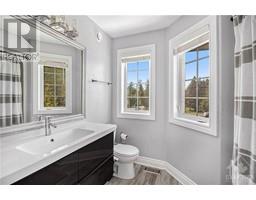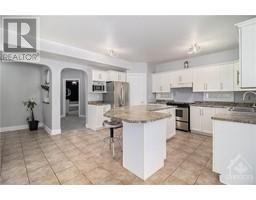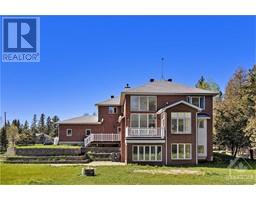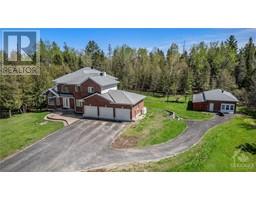| Bathrooms5 | Bedrooms7 |
| Property TypeSingle Family | Built in2001 |
| Lot Size2.1 acres |
|
This beautiful 2 storey, multi-generational home sits on a spacious lot surrounded by mature trees and no rear neighbours. As you enter the large foyer, you discover porcelain tiles, french doors, high ceilings, a luxurious curved staircase, and a large office. A little further, a bright kitchen complete with pantry, a large island, SS appliance, breakfast nook, tons of Windows, a large dining room, living room, hardwood floors, stunning family room with gas fireplace, cathedral ceiling and sunroom with access to the breathtaking patio. Upstairs you will find, a large primary bedroom complete with F/P, ensuite and walk-in, 3 other spacious bedrooms, and family bathroom. The spacious basement is fully finished, currently used as an in-law suite, has 3 bedrooms, its own kitchen, complete with pantry & island, a dining room, there is also 3 additional bedrooms and a screened porch. This home also comes with a triple car garage and a (20’ x 40’) guest house. This house is sure to impress! (id:16400) Please visit : Multimedia link for more photos and information |
| Amenities NearbyGolf Nearby, Recreation Nearby | Community FeaturesFamily Oriented |
| FeaturesAcreage, Treed, Flat site, Automatic Garage Door Opener | OwnershipFreehold |
| Parking Spaces10 | StorageStorage Shed |
| StructureDeck | TransactionFor sale |
| Zoning DescriptionResidential |
| Bedrooms Main level4 | Bedrooms Lower level3 |
| AppliancesRefrigerator, Cooktop, Dishwasher, Dryer, Microwave, Stove, Washer | Basement DevelopmentFinished |
| BasementFull (Finished) | Constructed Date2001 |
| Construction Style AttachmentDetached | CoolingCentral air conditioning |
| Exterior FinishBrick | Fireplace PresentYes |
| Fireplace Total3 | FlooringWall-to-wall carpet, Hardwood, Ceramic |
| FoundationPoured Concrete | Bathrooms (Half)2 |
| Bathrooms (Total)5 | Heating FuelPropane |
| HeatingForced air | Storeys Total2 |
| TypeHouse | Utility WaterDrilled Well |
| Size Total2.1 ac | Size Frontage212 ft ,11 in |
| AcreageYes | AmenitiesGolf Nearby, Recreation Nearby |
| Landscape FeaturesLandscaped | SewerSeptic System |
| Size Depth453 ft ,10 in | Size Irregular2.1 |
| Level | Type | Dimensions |
|---|---|---|
| Second level | Primary Bedroom | 18'3" x 12'10" |
| Second level | 5pc Ensuite bath | Measurements not available |
| Second level | Other | 8'1" x 7'11" |
| Second level | Bedroom | 10'10" x 9'9" |
| Second level | Bedroom | 12'11" x 10'1" |
| Second level | Bedroom | 9'10" x 8'11" |
| Second level | Full bathroom | Measurements not available |
| Basement | Kitchen | 14'9" x 12'0" |
| Basement | Dining room | 9'8" x 9'2" |
| Basement | Recreation room | 16'5" x 10'3" |
| Basement | Bedroom | 13'4" x 15'11" |
| Basement | Bedroom | 12'5" x 14'8" |
| Basement | Bedroom | 16'8" x 10'9" |
| Basement | 3pc Bathroom | Measurements not available |
| Main level | Dining room | 12'3" x 10'8" |
| Main level | Living room/Dining room | 14'10" x 11'9" |
| Main level | Kitchen | 15'6" x 12'10" |
| Main level | Eating area | 10'8" x 9'2" |
| Main level | Office | 10'4" x 9'10" |
| Main level | Family room/Fireplace | 13'0" x 10'4" |
| Main level | Laundry room | 9'5" x 5'5" |
| Main level | Partial bathroom | Measurements not available |
Powered by SoldPress.








