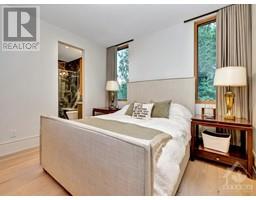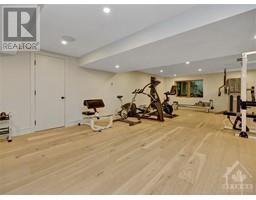| Bathrooms8 | Bedrooms6 |
| Property TypeSingle Family | Built in2021 |
|
Discover a rare opportunity to own an architectural dream in the Kanata Rockeries. This super private home combines elegance, design & the tranquility of nature in every space offering a lifestyle of luxury & spa like feel right at home. Relax and enjoy in the salt water infinity pool overlooking the pond, hot tub, sauna, steam room, 4 fireplaces, massive home gym or the 6km nature hike right out your back steps. With over 9000sf of living space, this home has been curated for entertaining inside and out. The main floor has an abundance of natural light and nature in every view, showcasing a Chef's kitchen feat two 9 ft islands, custom 15 ft banquet & hidden pantry, a dining room with bar and built in wine fridges, an inviting living room, 3-season room, w outdoor kitchen, and custom mud room. Designed w primary suites on main level for multi-gen living. Situated in the heart of the city you can enjoy peaceful walks to shopping, dining, & top-rated schools, rec facilities & much more. (id:16400) Please visit : Multimedia link for more photos and information |
| Amenities NearbyPublic Transit, Recreation Nearby, Shopping | Community FeaturesPets Allowed |
| FeaturesPrivate setting, Treed, Automatic Garage Door Opener | Maintenance Fee3609.80 |
| Maintenance Fee Payment UnitYearly | Maintenance Fee TypeOther, See Remarks |
| Management CompanySelf Managed - 000-000-0000 | OwnershipCondominium/Strata |
| Parking Spaces10 | PoolInground pool |
| RoadNo thru road | TransactionFor sale |
| Zoning DescriptionR3X[1033] |
| Bedrooms Main level5 | Bedrooms Lower level1 |
| AmenitiesLaundry - In Suite, Exercise Centre | AppliancesRefrigerator, Dishwasher, Dryer, Freezer, Hood Fan, Microwave, Stove, Washer, Wine Fridge, Alarm System, Hot Tub |
| Basement DevelopmentFinished | BasementFull (Finished) |
| Constructed Date2021 | Construction Style AttachmentDetached |
| CoolingCentral air conditioning | Exterior FinishStone, Stucco, Wood |
| Fireplace PresentYes | Fireplace Total3 |
| FixtureDrapes/Window coverings | FlooringMixed Flooring, Hardwood, Marble |
| FoundationPoured Concrete | Bathrooms (Half)1 |
| Bathrooms (Total)8 | Heating FuelNatural gas, Other |
| HeatingForced air, Radiant heat | Storeys Total2 |
| TypeHouse | Utility WaterMunicipal water |
| AmenitiesPublic Transit, Recreation Nearby, Shopping | Landscape FeaturesLandscaped, Underground sprinkler |
| SewerMunicipal sewage system |
| Level | Type | Dimensions |
|---|---|---|
| Second level | Living room | 13'7" x 22'4" |
| Second level | Bedroom | 14’7” x 12’4” |
| Second level | Other | 5’9” x 7’1” |
| Second level | 3pc Ensuite bath | 5’0" x 8’8” |
| Second level | Laundry room | 10’3" x 5’9” |
| Second level | Bedroom | 12’2” x 14’8” |
| Second level | 3pc Ensuite bath | 4’9” x 14’8” |
| Second level | Other | 8’2” x 4’7” |
| Second level | Bedroom | 12’3” x 14’9” |
| Second level | 3pc Ensuite bath | 4’9” x 8’7” |
| Second level | Other | 4’9” x 8’6” |
| Second level | Other | 24’2” x 36’0" |
| Basement | Gym | 32'0" x 17'2" |
| Basement | Media | 34'8" x 19'3" |
| Basement | Bedroom | 11'5" x 15'0" |
| Basement | 3pc Bathroom | 6'8" x 10'0" |
| Basement | Mud room | 11'3" x 11'6" |
| Basement | 3pc Bathroom | 5'8" x 8'2" |
| Basement | Other | 8'1" x 8'8" |
| Main level | Foyer | 16'1" x 10'4" |
| Main level | Mud room | 15'2" x 13'7" |
| Main level | Other | 10'8" x 7'7" |
| Main level | 2pc Bathroom | 6'2" x 5'8" |
| Main level | Kitchen | 22'6" x 21'0" |
| Main level | Pantry | 8'7" x 9'6" |
| Main level | Dining room | 17'9" x 14'5" |
| Main level | Living room | 23'0" x 21'5" |
| Main level | Sunroom | 18'3" x 24'1" |
| Main level | Office | 18'0" x 13'3" |
| Main level | Primary Bedroom | 17'6" x 20'0" |
| Main level | 5pc Ensuite bath | 18'3" x 13'4" |
| Main level | Other | 15'2" x 14'0" |
| Main level | Bedroom | 11'5" x 12'0" |
| Main level | 3pc Ensuite bath | 6'0" x 8'6" |
Powered by SoldPress.






























