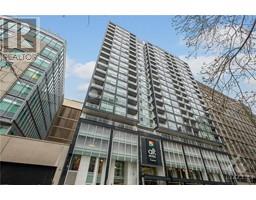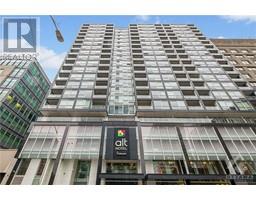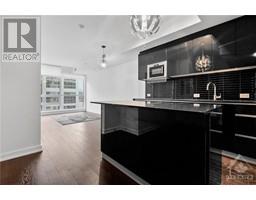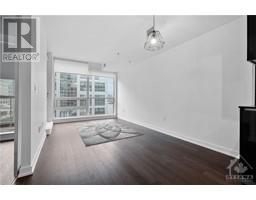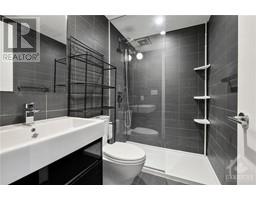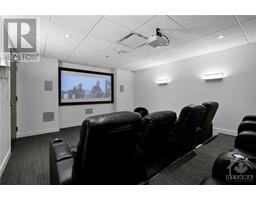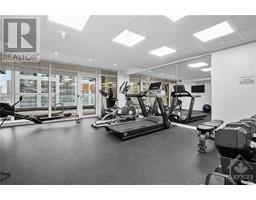| Bathrooms1 | Bedrooms1 |
| Property TypeSingle Family | Built in2016 |
Listing ID: 1387293
$464,900
199 SLATER STREET UNIT#708
COLDWELL BANKER SARAZEN REALTY
|
Luxurious ONE BEDROOM PLUS DEN in a mint condition . in downtown, Open concept living space, stainless steel appliances ,high end wood flooring, large wall to wall windows, private balcony, Large Storage locker included, Laundry In Unit , Common amenities include private screening room, fitness center, dining area, party room, gym, games rooms and outdoor hot tub. 5 min walk to parliament hill, flexible closing date, easy to show , 24 hours irrevocable on all offers. (id:16400) Please visit : Multimedia link for more photos and information |
| Community FeaturesRecreational Facilities, Pets Allowed With Restrictions | Maintenance Fee444.00 |
| Maintenance Fee Payment UnitMonthly | Maintenance Fee TypeProperty Management, Caretaker, Water, Condominium Amenities, Recreation Facilities, Reserve Fund Contributions |
| Management CompanyCMG / 613-237-9519 - 613-237-9519 | OwnershipCondominium/Strata |
| Parking Spaces0 | TransactionFor sale |
| Zoning DescriptionResidential |
| Bedrooms Main level1 | Bedrooms Lower level0 |
| AmenitiesParty Room, Storage - Locker, Laundry - In Suite | AppliancesRefrigerator, Dishwasher, Dryer, Microwave Range Hood Combo, Stove, Washer, Blinds |
| Basement DevelopmentNot Applicable | BasementNone (Not Applicable) |
| Constructed Date2016 | CoolingCentral air conditioning |
| Exterior FinishAluminum siding, Concrete | FlooringHardwood |
| FoundationPoured Concrete | Bathrooms (Half)0 |
| Bathrooms (Total)1 | Heating FuelNatural gas |
| HeatingHeat Pump | Storeys Total1 |
| TypeApartment | Utility WaterMunicipal water |
| SewerMunicipal sewage system |
| Level | Type | Dimensions |
|---|---|---|
| Main level | Living room | 9'10" x 16'11" |
| Main level | Den | 7'9" x 7'3" |
| Main level | Bedroom | 10'0" x 9'7" |
| Main level | Laundry room | Measurements not available |
Powered by SoldPress.
