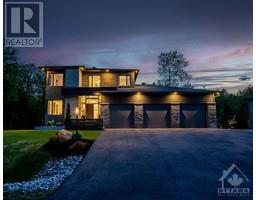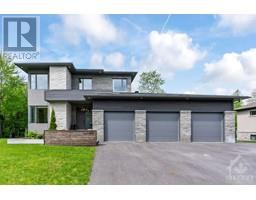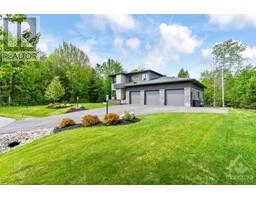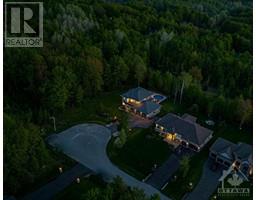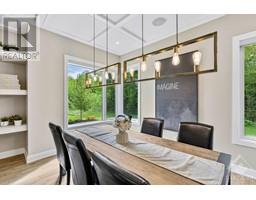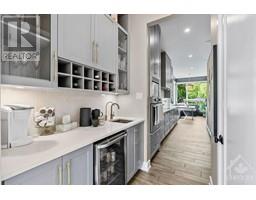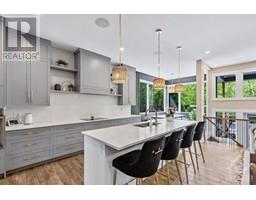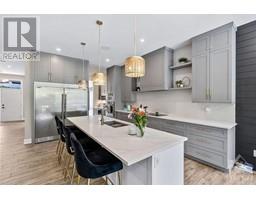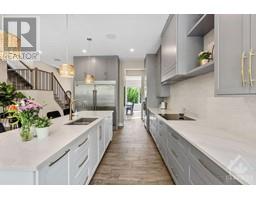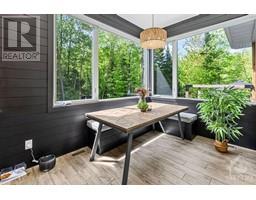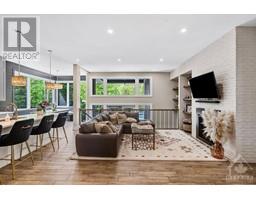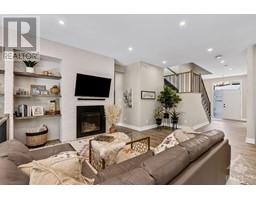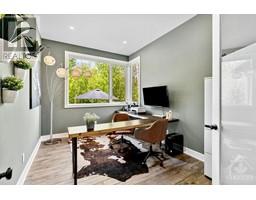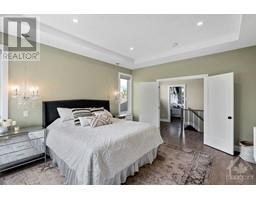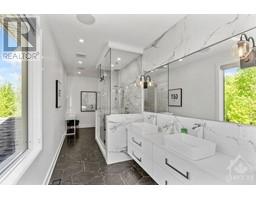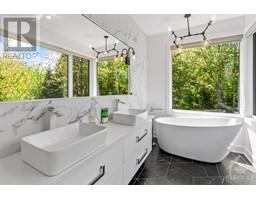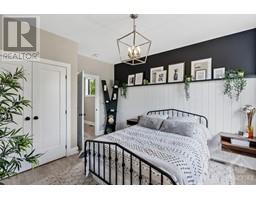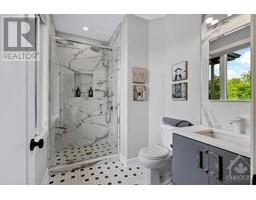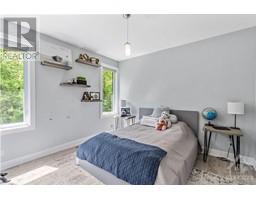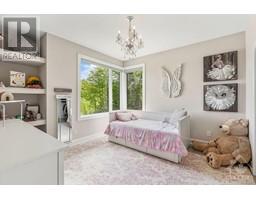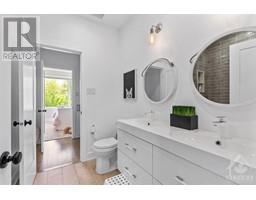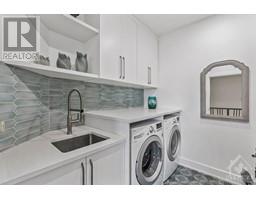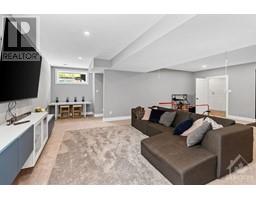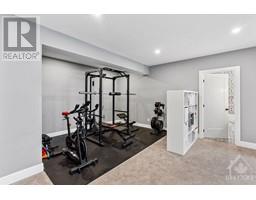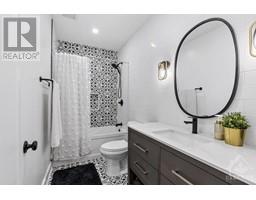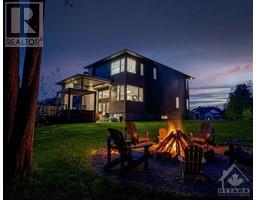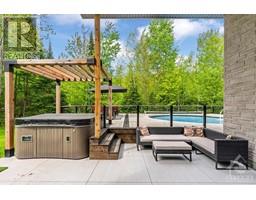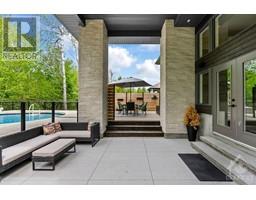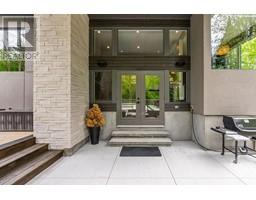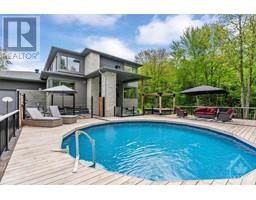| Bathrooms5 | Bedrooms4 |
| Property TypeSingle Family | Built in2018 |
|
Indulge in luxury living w/ this captivating 4-bed, 5-bath sanctuary nestled on a serene cul-de-sac. Enter into a realm of elegance as the main level unveils a culinary masterpiece: state-of-the-art kitchen complete w/ a sleek breakfast bar, sunlit eating area & cozy living room adorned w/ majestic fireplace. Hosting guests is a breeze in the spacious dining area, while productivity flourishes in the adjacent office space. The second floor welcomes lavish primary bedroom sanctuary boasting an ensuite bath & a walk-in closet. Three additional generously sized bedrooms offer comfort & privacy, w/ Jack & Jill bathroom w/ double sinks & an ensuite full bathroom w/ quartz counters. Entertainment knows no bounds w/ a fully finished basement, complete w/ a full bath. Step outside to your private oasis w/ a covered patio, sprawling deck surrounds the inviting pool & a hot tub. A 1365 sq ft Garage w/ 12ft Ceilings. A Must See! Association fee covers common element maintenance & access to lake. (id:16400) Please visit : Multimedia link for more photos and information |
| Amenities NearbyGolf Nearby, Recreation Nearby | Community FeaturesFamily Oriented |
| FeaturesCul-de-sac, Private setting, Automatic Garage Door Opener | Maintenance Fee180.00 |
| Maintenance Fee Payment UnitYearly | Maintenance Fee TypeOther, See Remarks, Parcel of Tied Land |
| OwnershipFreehold | Parking Spaces10 |
| PoolAbove ground pool | StructureDeck |
| TransactionFor sale | Zoning DescriptionResidential |
| Bedrooms Main level4 | Bedrooms Lower level0 |
| AmenitiesExercise Centre | AppliancesRefrigerator, Dishwasher, Dryer, Hood Fan, Stove, Washer, Alarm System, Hot Tub |
| Basement DevelopmentFinished | BasementFull (Finished) |
| Constructed Date2018 | Construction Style AttachmentDetached |
| CoolingCentral air conditioning | Exterior FinishStone, Siding, Stucco |
| Fireplace PresentYes | Fireplace Total1 |
| Fire ProtectionSmoke Detectors | FlooringHardwood, Tile, Other |
| FoundationPoured Concrete | Bathrooms (Half)1 |
| Bathrooms (Total)5 | Heating FuelNatural gas |
| HeatingForced air | Storeys Total2 |
| TypeHouse | Utility WaterDrilled Well |
| Size Frontage139 ft ,9 in | AmenitiesGolf Nearby, Recreation Nearby |
| Landscape FeaturesLandscaped | SewerSeptic System |
| Size Irregular139.76 ft X * ft (Irregular Lot) |
| Level | Type | Dimensions |
|---|---|---|
| Second level | Primary Bedroom | 14'0" x 15'5" |
| Second level | 5pc Ensuite bath | 24'0" x 6'8" |
| Second level | Other | 16'2" x 7'2" |
| Second level | Bedroom | 12'7" x 11'4" |
| Second level | Bedroom | 11'3" x 11'2" |
| Second level | Bedroom | 11'8" x 13'6" |
| Second level | 3pc Ensuite bath | 9'3" x 6'4" |
| Second level | Full bathroom | 7'8" x 7'9" |
| Second level | Laundry room | 8'0" x 9'2" |
| Lower level | Recreation room | 26'0" x 32'0" |
| Lower level | Storage | 20'0" x 13'3" |
| Lower level | 4pc Bathroom | 9'8" x 4'8" |
| Lower level | Other | 12'9" x 8'0" |
| Main level | Office | 13'7" x 9'7" |
| Main level | Kitchen | 16'8" x 12'3" |
| Main level | Dining room | 13'8" x 12'0" |
| Main level | Eating area | 9'5" x 8'6" |
| Main level | Foyer | 17'0" x 9'3" |
| Main level | Partial bathroom | 3'9" x 5'3" |
| Main level | Living room/Fireplace | 13'3" x 23'5" |
Powered by SoldPress.
