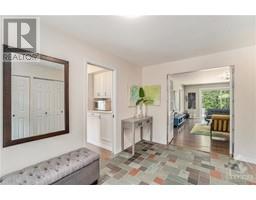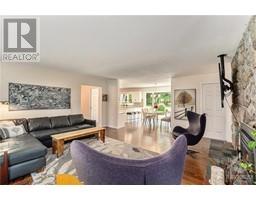| Bathrooms3 | Bedrooms4 |
| Property TypeSingle Family | Built in1978 |
| Lot Size3.23 acres |
|
Your Home Your cottage Your refuge! Experience the tranquility of this serene 3.2 acre setting on the Mississippi River in Pakenham. Relax among a variety of trees, perennial gardens, preserved woods and the calming sound of the river. This nicely updated, lovingly maintained 4 bed 3 bath bungalow flows seamlessly with nature at every window calling you outdoors to swim, kayak, fish and explore this one-of-a-kind property. Enjoy nature on your tiered deck with a bonfire. A welcoming foyer leads to an open floorplan perfect for family gatherings. A crisp white eat in kitchen with ss appliances is a chefs delight-generous storage and walk in pantry. Large Principle bedroom has a private ensuite & walk in closet. 3 generous sized bedrooms share an updated bathroom. Main floor laundry. Double car garage has inside access & stairs to massive lower level ready for multi generational living. This is tranquility. Kanata just 20 Minutes with quick Hyw access. 24 hours irrevocable on all offers. (id:16400) Please visit : Multimedia link for more photos and information |
| Amenities NearbyShopping, Ski area, Water Nearby | CommunicationInternet Access |
| EasementRight of way | FeaturesAcreage, Private setting, Treed, Wooded area, Automatic Garage Door Opener |
| OwnershipFreehold | Parking Spaces10 |
| StorageStorage Shed | StructureDeck |
| TransactionFor sale | ViewRiver view |
| WaterfrontWaterfront | Zoning DescriptionResidential |
| Bedrooms Main level4 | Bedrooms Lower level0 |
| AppliancesRefrigerator, Dishwasher, Dryer, Freezer, Microwave, Stove, Washer | Architectural StyleBungalow |
| Basement DevelopmentUnfinished | BasementFull (Unfinished) |
| Constructed Date1978 | Construction Style AttachmentDetached |
| CoolingCentral air conditioning | Exterior FinishBrick |
| Fireplace PresentYes | Fireplace Total2 |
| FixtureDrapes/Window coverings | FlooringWall-to-wall carpet, Mixed Flooring, Hardwood, Tile |
| FoundationPoured Concrete | Bathrooms (Half)0 |
| Bathrooms (Total)3 | Heating FuelPropane |
| HeatingForced air, Other | Storeys Total1 |
| TypeHouse | Utility WaterDug Well |
| Size Total3.23 ac | Size Frontage261 ft ,8 in |
| AcreageYes | AmenitiesShopping, Ski area, Water Nearby |
| Landscape FeaturesLandscaped | SewerSeptic System |
| Size Depth406 ft | Size Irregular3.23 |
| Level | Type | Dimensions |
|---|---|---|
| Lower level | Storage | 12'11" x 9'7" |
| Lower level | Other | 33'3" x 25'9" |
| Lower level | Other | 43'5" x 38'1" |
| Main level | Foyer | 8'8" x 11'8" |
| Main level | Bedroom | 13'1" x 14'3" |
| Main level | Bedroom | 11'0" x 14'3" |
| Main level | Bedroom | 10'8" x 14'3" |
| Main level | Primary Bedroom | 15'2" x 13'0" |
| Main level | 3pc Ensuite bath | 10'4" x 7'6" |
| Main level | Full bathroom | 11'6" x 5'2" |
| Main level | Living room | 16'1" x 19'9" |
| Main level | Dining room | 12'7" x 13'0" |
| Main level | Kitchen | 12'7" x 12'5" |
| Main level | Eating area | 9'1" x 14'2" |
| Main level | Full bathroom | 9'8" x 7'7" |
| Main level | Family room | 19'4" x 13'4" |
| Main level | Pantry | 10'10" x 4'6" |
| Main level | Storage | 10'4" x 10'9" |
Powered by SoldPress.






























