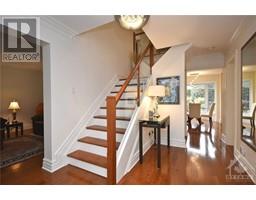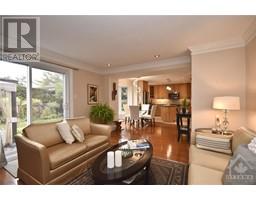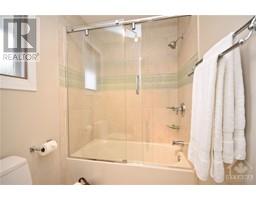| Bathrooms4 | Bedrooms4 |
| Property TypeSingle Family | Built in1970 |
1922 OAKDEAN CRESCENT
RE/MAX HALLMARK REALTY GROUP
|
Charming updated and spacious 2 stry home located in the sought after area of Beacon Hill North close to the renowned Colonel By Secondary School, Ottawa River, shopping and parkway. Features formal living/dining room. Remodelled kitchen is a cook's dream w/centre island and pendant lights, corner double sinks, pot drawers and ample cupboards and granite counter space. Eating area w/bay window, family room w/cozy gas fireplace and sliding doors to rear yard. 2nd level offers 4 spacious bedrooms. Master retreat w/wall to wall closet and shogun doors, 3pc ensuite w/corner shower. 4pc family bath. Finished basement is ideal for a teenage retreat w/a 2pc bath, Den/Office and rec room. Additional features include oak hardwood flooring, pot lights, wide trim, cove mouldings, porcelain tile flooring & 3 Solartubes which illuminates the 2nd level. The front and rear yards offer a tranquil oasis with beautifully landscaped gardens, pergola, interlocking patio and walk ways. (id:16400) |
| Amenities NearbyPublic Transit, Recreation Nearby, Shopping, Water Nearby | FeaturesPark setting, Treed, Gazebo |
| Lease3800.00 | Lease Per TimeMonthly |
| OwnershipFreehold | Parking Spaces3 |
| StorageStorage Shed | StructureDeck |
| TransactionFor rent | Zoning DescriptionResidential |
| Bedrooms Main level4 | Bedrooms Lower level0 |
| AmenitiesLaundry - In Suite | AppliancesRefrigerator, Dishwasher, Dryer, Microwave Range Hood Combo, Stove, Washer, Blinds |
| Basement DevelopmentFinished | BasementFull (Finished) |
| Constructed Date1970 | Construction Style AttachmentDetached |
| CoolingCentral air conditioning | Exterior FinishBrick, Siding |
| FixtureDrapes/Window coverings, Ceiling fans | FlooringHardwood, Laminate, Tile |
| Bathrooms (Half)2 | Bathrooms (Total)4 |
| Heating FuelNatural gas | HeatingForced air |
| Storeys Total2 | TypeHouse |
| Utility WaterMunicipal water |
| Size Frontage65 ft | AmenitiesPublic Transit, Recreation Nearby, Shopping, Water Nearby |
| Landscape FeaturesLand / Yard lined with hedges, Landscaped | SewerMunicipal sewage system |
| Size Depth100 ft | Size Irregular64.99 ft X 100 ft |
| Level | Type | Dimensions |
|---|---|---|
| Second level | Primary Bedroom | 15'2" x 15'0" |
| Second level | 3pc Ensuite bath | Measurements not available |
| Second level | Bedroom | 11'3" x 9'6" |
| Second level | Bedroom | 12'10" x 9'5" |
| Second level | Bedroom | 15'9" x 11'3" |
| Second level | 4pc Bathroom | Measurements not available |
| Basement | Recreation room | 22'6" x 9'2" |
| Basement | 2pc Bathroom | Measurements not available |
| Basement | Den | 22'6" x 9'7" |
| Basement | Laundry room | 9'8" x 4'8" |
| Basement | Storage | 20'0" x 12'6" |
| Basement | Utility room | 12'1" x 11'3" |
| Main level | Foyer | 6'9" x 14'0" |
| Main level | Living room | 17'11" x 11'11" |
| Main level | Dining room | 12'0" x 10'5" |
| Main level | Kitchen | 15'11" x 9'8" |
| Main level | Eating area | 12'6" x 7'5" |
| Main level | Family room | 15'9" x 13'5" |
| Main level | 2pc Bathroom | Measurements not available |
Powered by SoldPress.






























