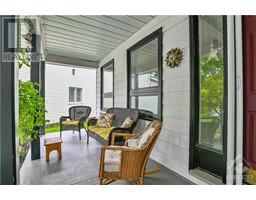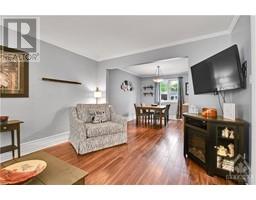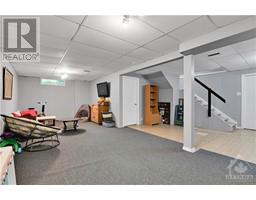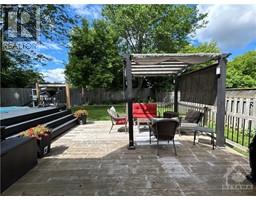| Bathrooms3 | Bedrooms4 |
| Property TypeSingle Family | Built in1987 |
|
NEW PRICE!! 4-bedroom single home, with an extended front covered verandah, on a quiet street with NO through traffic. Private fully fenced yard great for summer entertainment. Gazebo & an above-ground pool Included. Lot is large enough to install a inground pool and still have a yard to enjoy. No rear neighbours & back gate access. Oversized foyer, separate living & dining room, kitchen with Cozy nook & great views of the backyard, family room & convenient main floor laundry room. 4 bedrooms on the 2nd level. Master bedroom features 4-piece ensuite with walk-in shower, & access to a 10'x 10' Bonus Room with versatility for many uses. Partially finished basement, waiting for your design ideas, includes utility/storage area, & large L Shaped cold storage. Most windows 2011-2022, Roof '08, Furnace ‘18 recently serviced '24, Hot Water Tank replaced ‘22, & Brand New AC ‘24. Very efficient Home with Enbridge Natural Gas Equal Billing Payments $105/mth plus $38/mth Hot Water Tank Rental. (id:16400) |
| Amenities NearbyGolf Nearby, Recreation Nearby, Shopping | FeaturesPark setting, Private setting, Gazebo, Automatic Garage Door Opener |
| OwnershipFreehold | Parking Spaces6 |
| PoolAbove ground pool | StorageStorage Shed |
| StructureDeck, Porch | TransactionFor sale |
| Zoning DescriptionResidential |
| Bedrooms Main level4 | Bedrooms Lower level0 |
| AppliancesRefrigerator, Dishwasher, Dryer, Microwave Range Hood Combo, Stove, Washer, Blinds | Basement DevelopmentPartially finished |
| BasementFull (Partially finished) | Constructed Date1987 |
| Construction Style AttachmentDetached | CoolingCentral air conditioning |
| Exterior FinishSiding | Fireplace PresentYes |
| Fireplace Total1 | Fire ProtectionSmoke Detectors |
| FlooringMixed Flooring, Laminate, Linoleum | FoundationPoured Concrete |
| Bathrooms (Half)1 | Bathrooms (Total)3 |
| Heating FuelNatural gas | HeatingForced air |
| Storeys Total2 | TypeHouse |
| Utility WaterMunicipal water |
| Size Frontage39 ft ,7 in | AmenitiesGolf Nearby, Recreation Nearby, Shopping |
| FenceFenced yard | SewerMunicipal sewage system |
| Size Depth133 ft ,10 in | Size Irregular39.59 ft X 133.87 ft (Irregular Lot) |
| Level | Type | Dimensions |
|---|---|---|
| Second level | Primary Bedroom | 15'2" x 11'3" |
| Second level | Other | 10'9" x 10'4" |
| Second level | 4pc Ensuite bath | 11'1" x 9'1" |
| Second level | Bedroom | 10'10" x 10'7" |
| Second level | Bedroom | 11'6" x 11'6" |
| Second level | Bedroom | 11'6" x 11'1" |
| Second level | Full bathroom | 7'9" x 7'5" |
| Basement | Recreation room | 26'9" x 10'9" |
| Basement | Utility room | 23'2" x 10'11" |
| Basement | Storage | 17'11" x 4'8" |
| Basement | Storage | 12'2" x 4'9" |
| Main level | Living room | 15'5" x 11'4" |
| Main level | Dining room | 11'4" x 10'1" |
| Main level | Kitchen | 16'8" x 11'4" |
| Main level | Family room/Fireplace | 17'3" x 11'3" |
| Main level | 2pc Bathroom | Measurements not available |
| Main level | Laundry room | Measurements not available |
Powered by SoldPress.






























