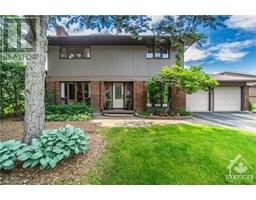| Bathrooms4 | Bedrooms4 |
| Property TypeSingle Family | Built in1970 |
|
Welcome home to 19 Rutherford Crescent in desirable Beaverbrook! This tastefully renovated 2-storey detached family home checks all the boxes. With 4 bedrooms, 3.5 baths, & double car garage, this home has been meticulously cared for and beams with pride of ownership. Main level features ash hardwood & tile flooring, an inviting entry, main level office, open concept living/dining rooms, wood burning fireplace, stunning eat-in kitchen w/solid wood cabinetry, quartz countertops, tile backsplash, cozy family room w/exposed wood beam ceiling, convenient mudroom + 2 piece bath. Hardwood staircase to 2nd level w/4 good-sized bedrooms, + full main bath. Large primary bedroom w/hardwood flooring, double closet w/built-ins & 3 piece ensuite. Finished lower level offers a spacious rec room, 3 piece bath, tons of storage, workshop area + laundry. Private backyard oasis w/deck, patio, & fully fenced. Front stone walkway. Conveniently located close to top schools, parks, shopping & public transit. (id:16400) Please visit : Multimedia link for more photos and information |
| Amenities NearbyGolf Nearby, Public Transit, Shopping | Community FeaturesFamily Oriented |
| FeaturesTreed, Automatic Garage Door Opener | OwnershipFreehold |
| Parking Spaces6 | StructureDeck, Patio(s) |
| TransactionFor sale | Zoning DescriptionResidential (R1M) |
| Bedrooms Main level4 | Bedrooms Lower level0 |
| AppliancesDishwasher, Dryer, Microwave Range Hood Combo, Washer | Basement DevelopmentFinished |
| BasementFull (Finished) | Constructed Date1970 |
| Construction Style AttachmentDetached | CoolingCentral air conditioning |
| Exterior FinishBrick, Wood siding | Fireplace PresentYes |
| Fireplace Total1 | FixtureCeiling fans |
| FlooringWall-to-wall carpet, Hardwood, Tile | FoundationPoured Concrete |
| Bathrooms (Half)1 | Bathrooms (Total)4 |
| Heating FuelNatural gas | HeatingForced air |
| Storeys Total2 | TypeHouse |
| Utility WaterMunicipal water |
| Size Frontage99 ft ,11 in | AmenitiesGolf Nearby, Public Transit, Shopping |
| FenceFenced yard | Landscape FeaturesLandscaped |
| SewerMunicipal sewage system | Size Depth99 ft ,10 in |
| Size Irregular99.88 ft X 99.86 ft (Irregular Lot) |
| Level | Type | Dimensions |
|---|---|---|
| Second level | Primary Bedroom | 19'7" x 12'10" |
| Second level | 3pc Ensuite bath | 10'4" x 4'10" |
| Second level | Bedroom | 19'6" x 9'6" |
| Second level | Bedroom | 13'7" x 9'8" |
| Second level | Bedroom | 15'8" x 9'7" |
| Second level | 3pc Bathroom | 10'2" x 4'9" |
| Basement | Laundry room | Measurements not available |
| Basement | Recreation room | 31'0" x 13'2" |
| Basement | 3pc Bathroom | 10'0" x 5'1" |
| Basement | Storage | 21'0" x 13'0" |
| Basement | Workshop | 11'0" x 13'0" |
| Main level | Foyer | 11'3" x 6'2" |
| Main level | Kitchen | 20'3" x 10'7" |
| Main level | Living room | 20'10" x 12'10" |
| Main level | Dining room | 12'10" x 10'2" |
| Main level | Den | 11'6" x 9'6" |
| Main level | Partial bathroom | 6'8" x 5'1" |
| Main level | Family room | 13'6" x 11'0" |
Powered by SoldPress.






























