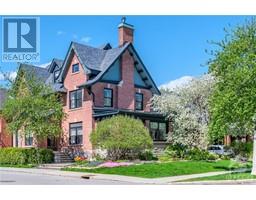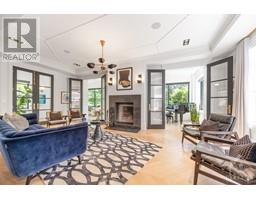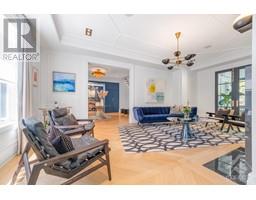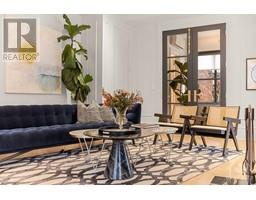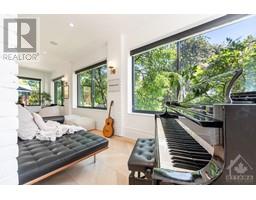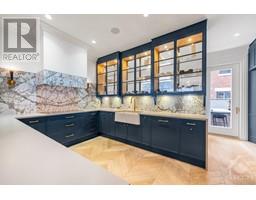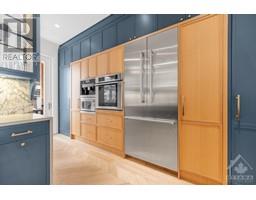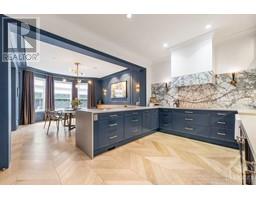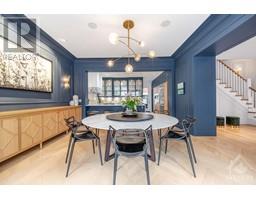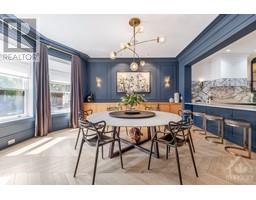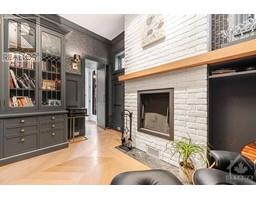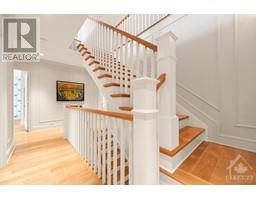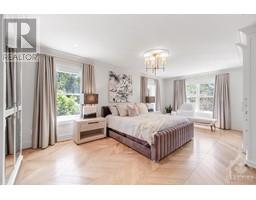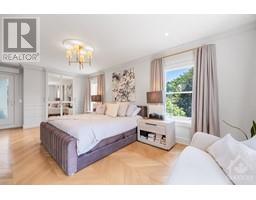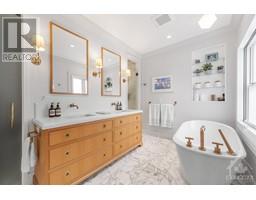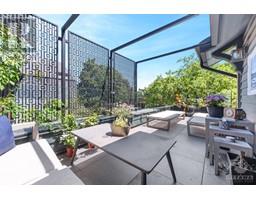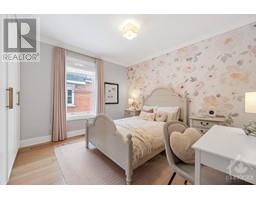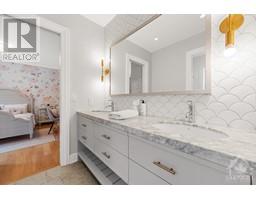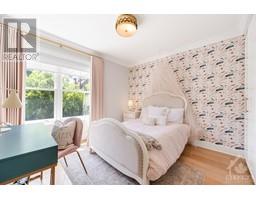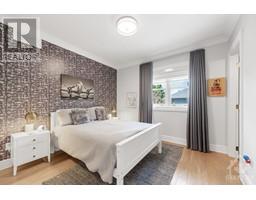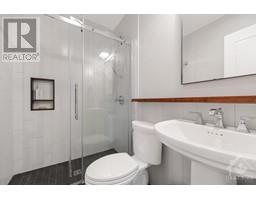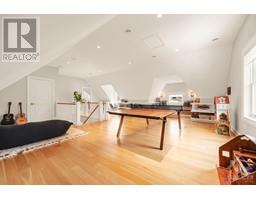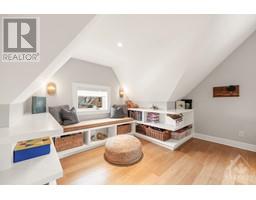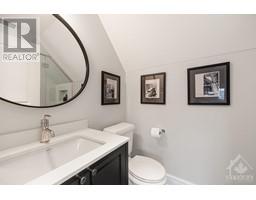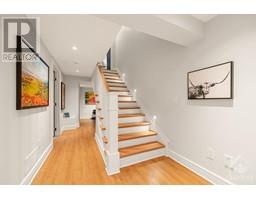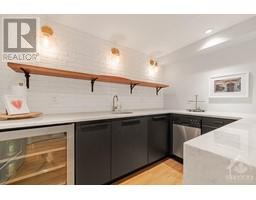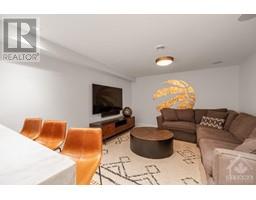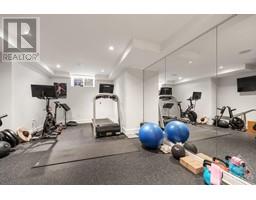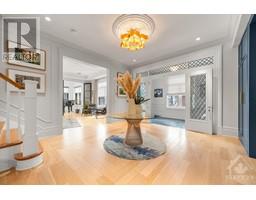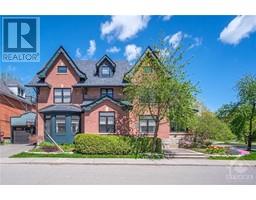| Bathrooms6 | Bedrooms6 |
| Property TypeSingle Family | Built in1910 |
|
Discover a stunning family home in one of the city’s most coveted addresses in the Glebe. Renovated and re-designed by the brilliant minds at O’Keefe-Fiorenza - find a 21st century family-ready layout yields flow and function. Hardwood floors, marble, leaded windows, wall and ceiling trim, high ceilings. Wood burning fireplaces, heated floors. A nanny or in-law suite and dedicated home office grow with your changing needs. Complete privacy in a luxurious urban setting, minutes from the city center. Walk to Lansdowne, Elgin Street, groceries and Bank Street. Enjoy parks, bike paths nearby, Rideau Canal. Modern lifestyle needs aren’t just met here - they’re exceeded in the most stylish way. Make it your reality today! (id:16400) Please visit : Multimedia link for more photos and information |
| Amenities NearbyPublic Transit, Shopping, Water Nearby | Community FeaturesFamily Oriented |
| FeaturesCorner Site, Balcony, Automatic Garage Door Opener | OwnershipFreehold |
| Parking Spaces4 | StructureDeck |
| TransactionFor sale | Zoning DescriptionResidential |
| Bedrooms Main level5 | Bedrooms Lower level1 |
| AppliancesRefrigerator, Oven - Built-In, Cooktop, Dishwasher, Dryer, Hood Fan, Microwave, Washer, Alarm System, Blinds | Basement DevelopmentFinished |
| BasementFull (Finished) | Constructed Date1910 |
| Construction Style AttachmentDetached | CoolingUnknown |
| Exterior FinishBrick | Fireplace PresentYes |
| Fireplace Total2 | FixtureDrapes/Window coverings |
| FlooringWall-to-wall carpet, Hardwood, Marble | FoundationStone |
| Bathrooms (Half)1 | Bathrooms (Total)6 |
| Heating FuelNatural gas | HeatingForced air, Radiant heat |
| Storeys Total3 | TypeHouse |
| Utility WaterMunicipal water |
| Size Frontage50 ft | AmenitiesPublic Transit, Shopping, Water Nearby |
| Landscape FeaturesUnderground sprinkler | SewerMunicipal sewage system |
| Size Depth90 ft | Size Irregular50 ft X 90 ft (Irregular Lot) |
| Level | Type | Dimensions |
|---|---|---|
| Second level | Primary Bedroom | 25'5" x 15'1" |
| Second level | 5pc Ensuite bath | 13'5" x 11'5" |
| Second level | Bedroom | 11'8" x 11'8" |
| Second level | 3pc Ensuite bath | 7'11" x 5'8" |
| Second level | Bedroom | 13'1" x 11'11" |
| Second level | 5pc Ensuite bath | 6'4" x 6'3" |
| Second level | Bedroom | 12'9" x 11'10" |
| Second level | Laundry room | 9'2" x 5'10" |
| Third level | Family room | 29'10" x 25'3" |
| Third level | Bedroom | 15'1" x 12'1" |
| Third level | Other | 6'3" x 5'4" |
| Third level | 3pc Ensuite bath | 8'6" x 5'0" |
| Third level | Storage | 9'4" x 5'9" |
| Lower level | Media | 13'10" x 11'5" |
| Lower level | Kitchen | 10'3" x 7'6" |
| Lower level | Gym | 14'9" x 12'3" |
| Lower level | Bedroom | 15'2" x 17'1" |
| Lower level | 3pc Bathroom | 12'5" x 6'2" |
| Lower level | Storage | 31'0" x 13'3" |
| Main level | Foyer | 12'2" x 6'1" |
| Main level | Living room | 24'3" x 14'11" |
| Main level | Dining room | 17'6" x 14'0" |
| Main level | Kitchen | 18'4" x 15'11" |
| Main level | Office | 14'6" x 13'3" |
| Main level | Sunroom | 30'3" x 18'8" |
| Main level | Partial bathroom | 6'0" x 3'3" |
Powered by SoldPress.
