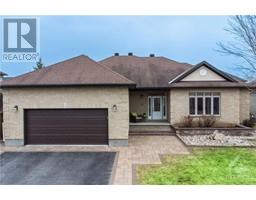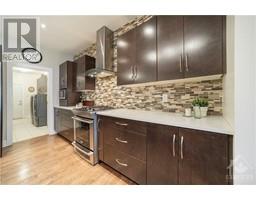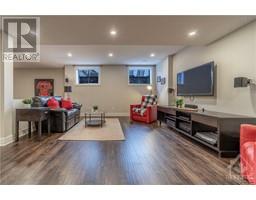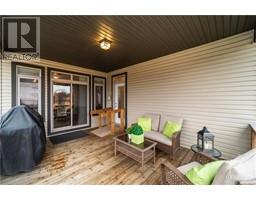| Bathrooms5 | Bedrooms5 |
| Property TypeSingle Family | Built in2012 |
188 CEDARSTONE STREET
KELLER WILLIAMS INTEGRITY REALTY
|
Welcome to your dream retreat in the heart of Richmond Village! This charming custom built multi-generation bungalow features five spacious bedrooms and five baths, chef's kitchen with new granite and oversized island, offering ample space for comfortable living. Plenty of closet space in the primary along with spa like ensuite as well as 2 more beds with ensuites in lower level. With a convenient 3 car garage and a legal firewalled one bedroom open concept in-law suite, this home provides versatility and functionality to suit any lifestyle. Enjoy the serenity of an oversized fenced yard, perfect for outdoor gatherings and relaxation, while the covered porch welcomes you to unwind in style. Inside, an open plan design creates a seamless flow between living spaces, ideal for both everyday living and entertaining. Don't miss this rare opportunity to own a slice of tranquility in one of Richmond's most sought-after neighborhoods! See attached list of upgrades. 24 hr irrev on all offers. (id:16400) Please visit : Multimedia link for more photos and information |
| Amenities NearbyGolf Nearby, Recreation Nearby, Shopping | FeaturesAutomatic Garage Door Opener |
| OwnershipFreehold | Parking Spaces7 |
| StorageStorage Shed | StructureDeck |
| TransactionFor sale | Zoning DescriptionResidential |
| Bedrooms Main level3 | Bedrooms Lower level2 |
| AmenitiesExercise Centre | AppliancesRefrigerator, Dishwasher, Dryer, Freezer, Hood Fan, Microwave, Stove, Washer, Blinds |
| Architectural StyleBungalow | Basement DevelopmentPartially finished |
| BasementFull (Partially finished) | Constructed Date2012 |
| Construction Style AttachmentDetached | CoolingCentral air conditioning |
| Exterior FinishBrick, Siding | Fireplace PresentYes |
| Fireplace Total1 | FlooringWall-to-wall carpet, Hardwood, Ceramic |
| FoundationPoured Concrete | Bathrooms (Half)0 |
| Bathrooms (Total)5 | Heating FuelNatural gas |
| HeatingForced air | Storeys Total1 |
| TypeHouse | Utility WaterDrilled Well |
| Size Frontage65 ft ,7 in | AmenitiesGolf Nearby, Recreation Nearby, Shopping |
| FenceFenced yard | Landscape FeaturesLandscaped |
| SewerMunicipal sewage system | Size Depth155 ft |
| Size Irregular65.56 ft X 155 ft (Irregular Lot) |
| Level | Type | Dimensions |
|---|---|---|
| Basement | Recreation room | 20'6" x 15'5" |
| Basement | Gym | 12'9" x 11'4" |
| Basement | Other | 16'4" x 14'9" |
| Basement | Bedroom | 17'2" x 13'3" |
| Basement | 4pc Ensuite bath | 7'10" x 5'0" |
| Basement | Bedroom | 14'7" x 13'2" |
| Basement | 3pc Ensuite bath | 10'0" x 4'7" |
| Basement | Other | 6'6" x 5'1" |
| Basement | Storage | 27'8" x 13'5" |
| Basement | Workshop | 14'6" x 3'5" |
| Main level | Foyer | 11'0" x 7'0" |
| Main level | Other | 7'0" x 6'0" |
| Main level | Kitchen | 13'1" x 12'0" |
| Main level | Dining room | 14'8" x 12'0" |
| Main level | Great room | 17'0" x 16'10" |
| Main level | Other | 17'5" x 12'0" |
| Main level | Primary Bedroom | 16'10" x 13'11" |
| Main level | Other | 7'0" x 4'8" |
| Main level | 5pc Ensuite bath | 9'11" x 7'5" |
| Main level | Bedroom | 15'0" x 11'0" |
| Main level | 3pc Bathroom | 4'11" x 4'10" |
| Main level | Kitchen | 14'1" x 8'10" |
| Main level | Living room | 15'4" x 13'0" |
| Main level | Bedroom | 13'0" x 12'8" |
| Main level | 3pc Bathroom | 10'9" x 5'4" |
Powered by SoldPress.






























