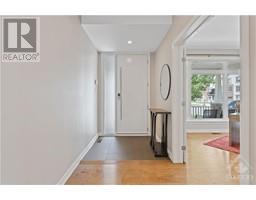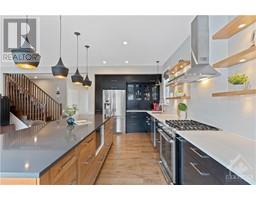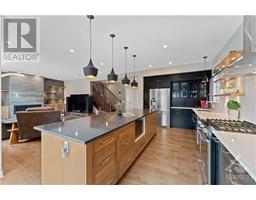| Bathrooms4 | Bedrooms5 |
| Property TypeSingle Family | Built in2015 |
1870 MAPLE GROVE ROAD
KELLER WILLIAMS INTEGRITY REALTY
|
5 BED home w the perfect blend of modern elegance/timeless charm, creating a seamless flow throughout! 9'ft ceilings w custom light fixtures, pot lights & in ceiling speakers. Impressive hardwood flooring, railings/spindles, 40oz carpeting w upgraded under pad, you can literally feel the luxury here! Main level w bright/spacious office suite, formal dining, gourmet kitchen, top-of-the-line appliances, gas range, custom 40" high cabinetry, quartz countertops and 10ft island! Breakfast nook filled w sunlight for enjoying morning coffee. Open livingrm w expansive windows, floating shelves & sleek gas fireplace; welcoming & sophisticated environment for everyday living & entertaining. 2nd level w grand primary; bedside pendant lights, lrg wlk-in closet & dbl vanity ensuite w walk-in shower & soaker tub! 3 remaining lrg bdrms, full bath & laundry. Finished bsmt w gas fireplace, 5th bed & full bath! TONS of storage RM! Enjoy summers in the backyard w southern sun, interlocked pad/gazebo! (id:16400) Please visit : Multimedia link for more photos and information |
| Amenities NearbyPublic Transit, Recreation Nearby, Shopping | FeaturesGazebo |
| OwnershipFreehold | Parking Spaces5 |
| StructurePatio(s) | TransactionFor sale |
| Zoning DescriptionResidential |
| Bedrooms Main level4 | Bedrooms Lower level1 |
| AppliancesRefrigerator, Dishwasher, Dryer, Hood Fan, Microwave, Stove, Washer, Blinds | Basement DevelopmentFinished |
| BasementFull (Finished) | Constructed Date2015 |
| Construction Style AttachmentDetached | CoolingCentral air conditioning |
| Exterior FinishBrick, Siding | Fireplace PresentYes |
| Fireplace Total2 | FixtureDrapes/Window coverings |
| FlooringWall-to-wall carpet, Hardwood, Ceramic | FoundationPoured Concrete |
| Bathrooms (Half)1 | Bathrooms (Total)4 |
| Heating FuelNatural gas | HeatingForced air |
| Storeys Total2 | TypeHouse |
| Utility WaterMunicipal water |
| Size Frontage49 ft ,11 in | Access TypeHighway access |
| AmenitiesPublic Transit, Recreation Nearby, Shopping | FenceFenced yard |
| SewerMunicipal sewage system | Size Depth104 ft ,11 in |
| Size Irregular49.95 ft X 104.88 ft |
| Level | Type | Dimensions |
|---|---|---|
| Second level | Primary Bedroom | 15'5" x 14'0" |
| Second level | Other | 6'7" x 7'4" |
| Second level | 5pc Ensuite bath | 9'10" x 9'6" |
| Second level | Bedroom | 12'1" x 11'3" |
| Second level | Bedroom | 12'9" x 11'10" |
| Second level | Bedroom | 13'3" x 13'0" |
| Second level | Laundry room | 7'10" x 7'3" |
| Second level | 4pc Bathroom | 7'10" x 8'3" |
| Basement | Family room/Fireplace | 18'10" x 14'6" |
| Basement | Bedroom | 15'2" x 10'8" |
| Basement | 4pc Bathroom | 8'11" x 4'10" |
| Basement | Storage | 20'5" x 13'2" |
| Main level | Family room/Fireplace | 21'0" x 15'0" |
| Main level | Kitchen | 16'5" x 9'6" |
| Main level | Dining room | 17'0" x 12'0" |
| Main level | Den | 12'0" x 11'2" |
| Main level | Eating area | 12'0" x 6'0" |
| Main level | 2pc Bathroom | 5'8" x 4'11" |
| Main level | Mud room | Measurements not available |
Powered by SoldPress.






























