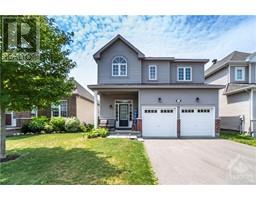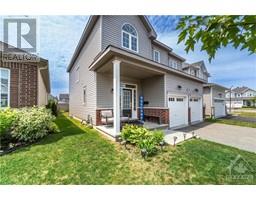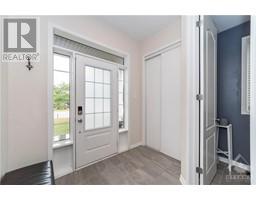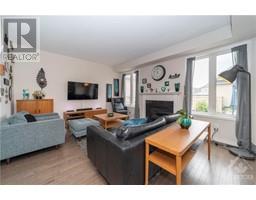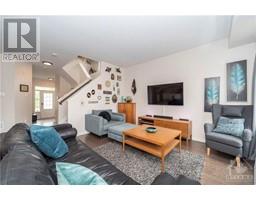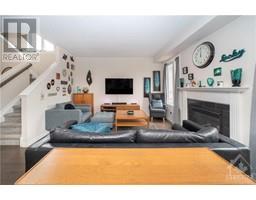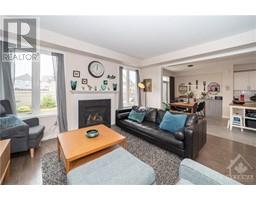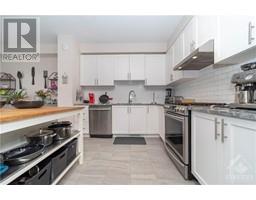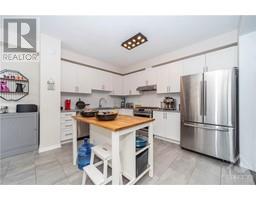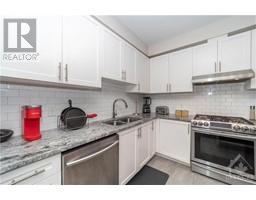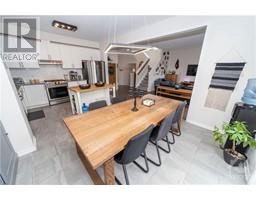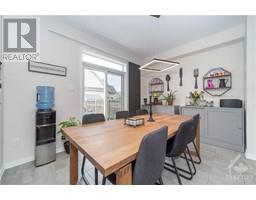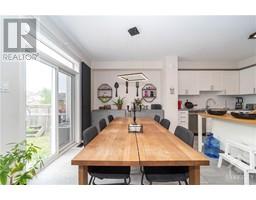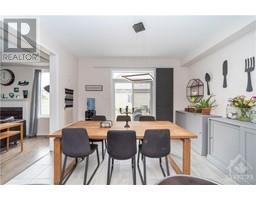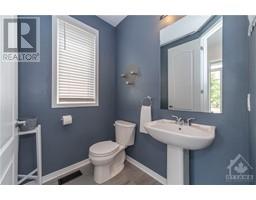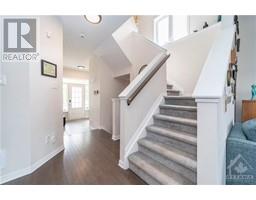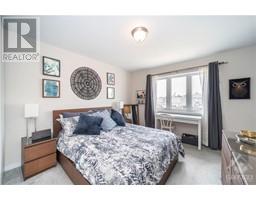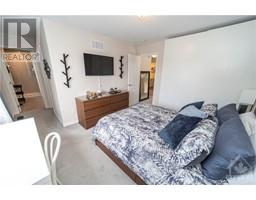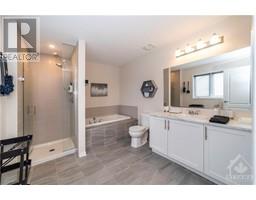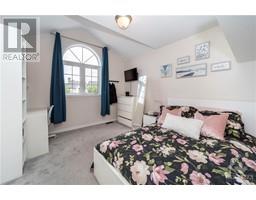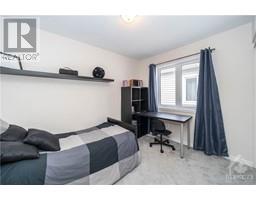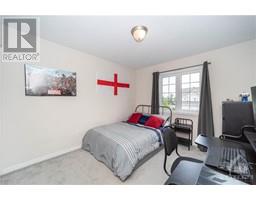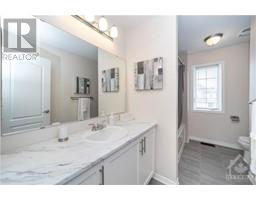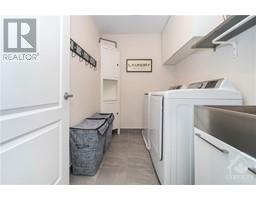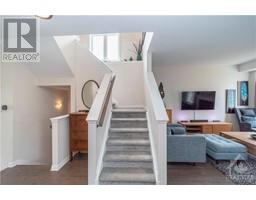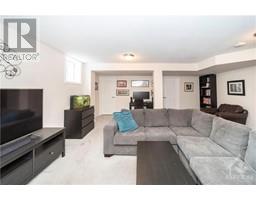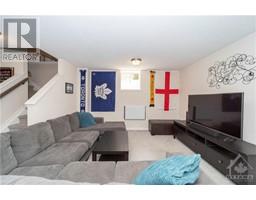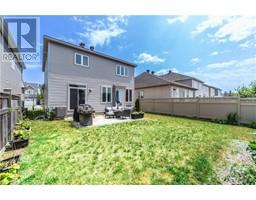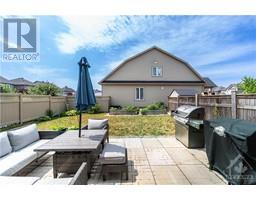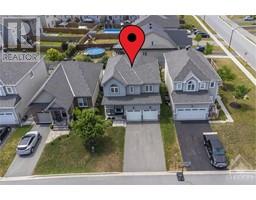| Bathrooms3 | Bedrooms4 |
| Property TypeSingle Family | Built in2017 |
|
This Hudson B Model Home by Glenview Homes boasts 4 Bedroom Up, Built in 2017 & offers 2,217 sq. ft. of finished space per builder plan. Offering an open concept gourmet eat-in kitchen w/contemporary, shaker style white cabinetry, subway tile backsplash, granite counters, stainless steel appliances & gas range, & is open to the inviting great room w/large picture windows & a cozy gas fireplace! Backing unto the side of a home this property offers privacy in your backyard oasis. The second floor primary suite includes a spacious bedroom, walk-in closet & 4 piece luxurious ensuite. The second, third & fourth bedrooms are generously sized w/a large main family bathroom. Second floor laundry room is a bonus! The bright finished basement provides a large family room w/picture windows, a rough in for an additional bathroom & plenty of storage space. This is a great family home, on a quiet, child friendly street, in a fabulous neighborhood steps to recreation, schools, trails, shops & more! (id:16400) Please visit : Multimedia link for more photos and information |
| Amenities NearbyGolf Nearby, Recreation Nearby | CommunicationInternet Access |
| Community FeaturesFamily Oriented, School Bus | EasementRight of way |
| FeaturesAutomatic Garage Door Opener | OwnershipFreehold |
| Parking Spaces4 | StructureDeck |
| TransactionFor sale | Zoning DescriptionResidential |
| Bedrooms Main level4 | Bedrooms Lower level0 |
| AppliancesRefrigerator, Dishwasher, Dryer, Hood Fan, Stove, Washer, Alarm System, Blinds | Basement DevelopmentFinished |
| BasementFull (Finished) | Constructed Date2017 |
| Construction Style AttachmentDetached | CoolingCentral air conditioning, Air exchanger |
| Exterior FinishBrick, Vinyl | Fireplace PresentYes |
| Fireplace Total1 | FixtureDrapes/Window coverings |
| FlooringWall-to-wall carpet, Hardwood, Ceramic | FoundationPoured Concrete |
| Bathrooms (Half)1 | Bathrooms (Total)3 |
| Heating FuelNatural gas | HeatingForced air |
| Storeys Total2 | TypeHouse |
| Utility WaterMunicipal water |
| Size Frontage38 ft | AmenitiesGolf Nearby, Recreation Nearby |
| Landscape FeaturesLandscaped | SewerMunicipal sewage system |
| Size Depth99 ft ,11 in | Size Irregular38.04 ft X 99.92 ft |
| Level | Type | Dimensions |
|---|---|---|
| Second level | Primary Bedroom | 13'0" x 12'0" |
| Second level | 4pc Ensuite bath | 11'0" x 9'0" |
| Second level | Other | 6'0" x 4'10" |
| Second level | Bedroom | 12'0" x 11'0" |
| Second level | Bedroom | 12'0" x 10'0" |
| Second level | Bedroom | 11'0" x 10'0" |
| Second level | Full bathroom | 11'0" x 8'4" |
| Second level | Laundry room | 7'9" x 5'10" |
| Lower level | Family room | 19'6" x 18'6" |
| Lower level | Other | 7'0" x 5'0" |
| Lower level | Storage | 13'2" x 9'0" |
| Lower level | Utility room | 13'5" x 7'2" |
| Main level | Porch | 10'6" x 5'6" |
| Main level | Foyer | 9'9" x 7'9" |
| Main level | 2pc Bathroom | 5'10" x 4'11" |
| Main level | Living room/Fireplace | 15'6" x 13'0" |
| Main level | Kitchen | 13'2" x 9'4" |
| Main level | Dining room | 13'2" x 10'0" |
Powered by SoldPress.
