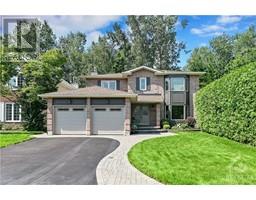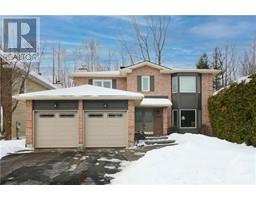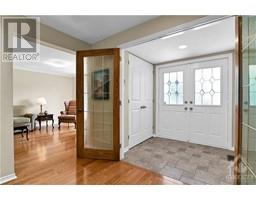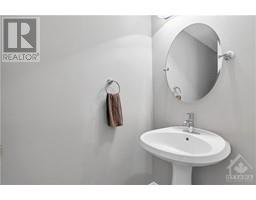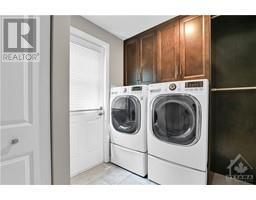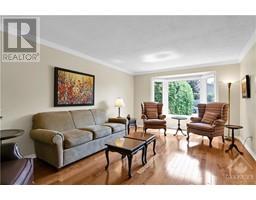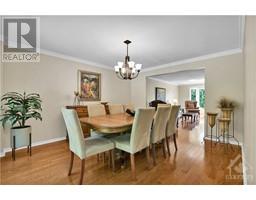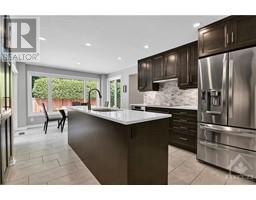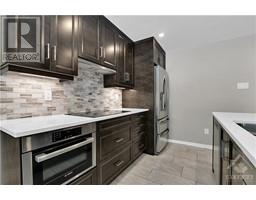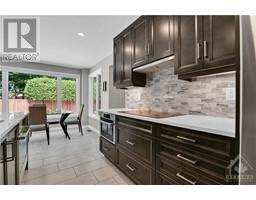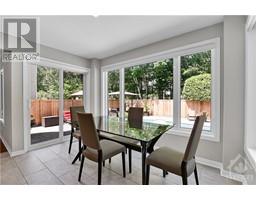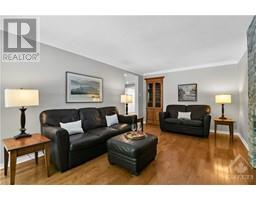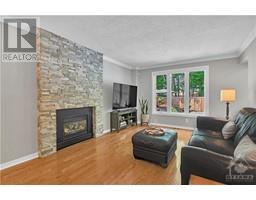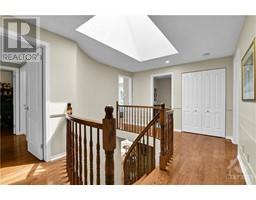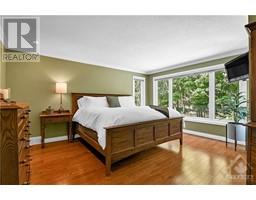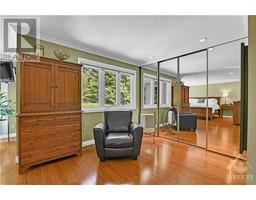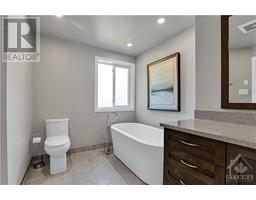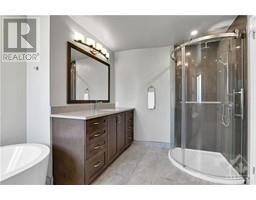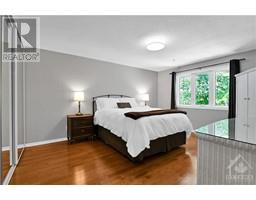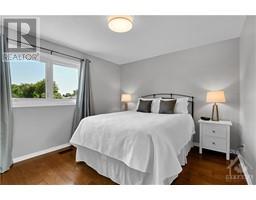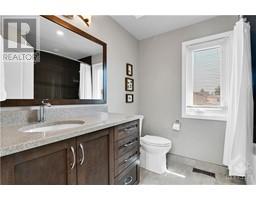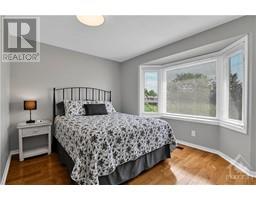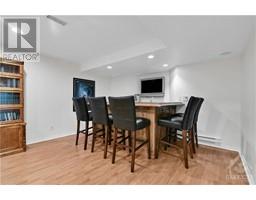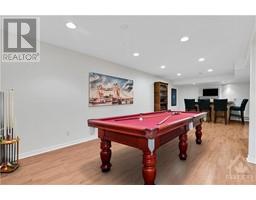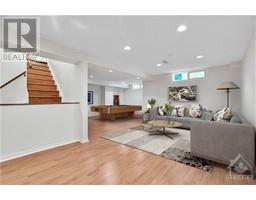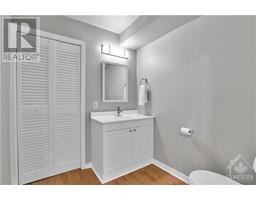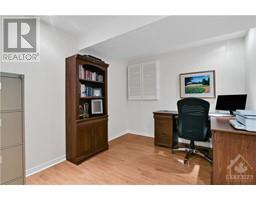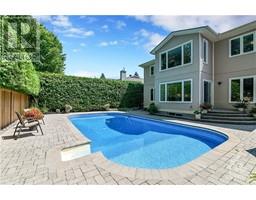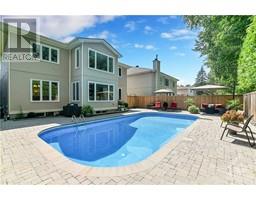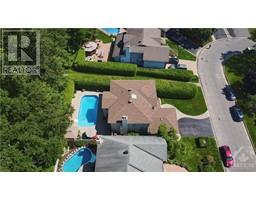| Bathrooms4 | Bedrooms4 |
| Property TypeSingle Family | Built in1988 |
|
Be prepared to be wowed as this home shows like a brand-new home+a heated pool too! You will be impressed by all the exceptional finishes. Nearly 3500 sq. feet (incl. finished basement) w a full landscaped lot & a sparkling heated pool to enjoy. Main level -separate living & dining room, Chef's kitchen w top of the line cabinetry (soft close drawers & doors),quartz counters, stainless steel appliances. Family room off the kitchen w a gas fireplace & overlooks the meticulously landscaped garden(photos taken to see the details).4 generous bedrooms w loads of closet space in each. Primary bedroom (room for a king bedroom set) + a lounge area & a walk-in closet + a full wall of closets (both w organizers).Luxurious ensuite w free floating tub, glass shower & double vanity. Lower level finished w media room, gym area, office & extra bathroom (can be enlarged to a full bathroom if needed.)One of the most desirable locations in Chapel Hill backing on woods. Flexible possession Available. (id:16400) Please visit : Multimedia link for more photos and information |
| Amenities NearbyPublic Transit, Shopping | CommunicationInternet Access |
| FeaturesTreed, Wooded area, Automatic Garage Door Opener | OwnershipFreehold |
| Parking Spaces0 | PoolInground pool |
| StructurePatio(s) | TransactionFor sale |
| Zoning DescriptionR1WW |
| Bedrooms Main level4 | Bedrooms Lower level0 |
| AppliancesRefrigerator, Oven - Built-In, Cooktop, Dishwasher, Microwave, Wine Fridge, Alarm System | Basement DevelopmentFinished |
| BasementFull (Finished) | Constructed Date1988 |
| Construction Style AttachmentDetached | CoolingCentral air conditioning |
| Exterior FinishBrick, Siding | Fireplace PresentYes |
| Fireplace Total1 | FlooringHardwood, Ceramic |
| FoundationPoured Concrete | Bathrooms (Half)2 |
| Bathrooms (Total)4 | Heating FuelNatural gas |
| HeatingForced air | Storeys Total2 |
| TypeHouse | Utility WaterMunicipal water |
| Size Frontage47 ft ,9 in | AmenitiesPublic Transit, Shopping |
| FenceFenced yard | Landscape FeaturesLandscaped |
| SewerMunicipal sewage system | Size Depth107 ft ,5 in |
| Size Irregular47.77 ft X 107.45 ft |
| Level | Type | Dimensions |
|---|---|---|
| Second level | Primary Bedroom | 21’6" x 19’7" |
| Second level | 4pc Ensuite bath | 12’4" x 9’4" |
| Second level | Bedroom | 14’9" x 12’2" |
| Second level | Bedroom | 12’2" x 12’1" |
| Second level | Bedroom | 12’1" x 10’6" |
| Second level | 4pc Bathroom | 7’10" x 7’2" |
| Basement | Media | 15'1" x 10'8" |
| Basement | Office | 10’9" x 9’0" |
| Basement | 2pc Bathroom | 6’6" x 6’2" |
| Lower level | Utility room | 17’9" x 10’11" |
| Lower level | Storage | 3’9" x 3’11" |
| Lower level | Games room | 29'1" x 13'5" |
| Lower level | Other | 13'5" x 9'11" |
| Main level | Living room | 19’9" x 12’0" |
| Main level | Dining room | 13’9" x 12’0" |
| Main level | Kitchen | 11’11" x 9’7" |
| Main level | Eating area | 11’4" x 9’4" |
| Main level | Family room | 18’3" x 11’3" |
| Main level | Other | 7’5" x 3’3" |
| Main level | Laundry room | 7’4" x 9’0" |
Powered by SoldPress.
