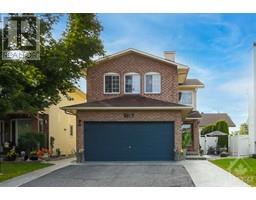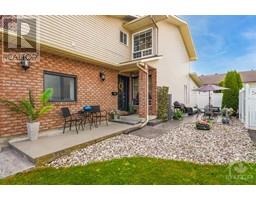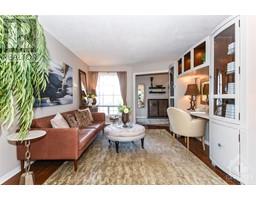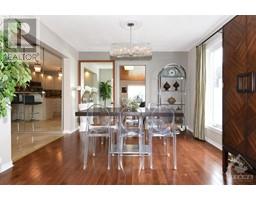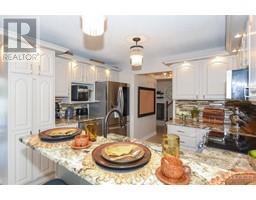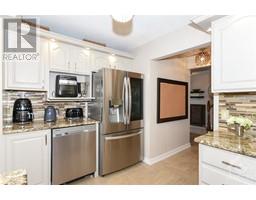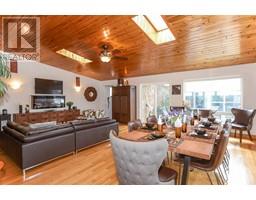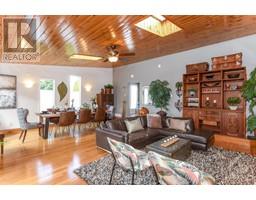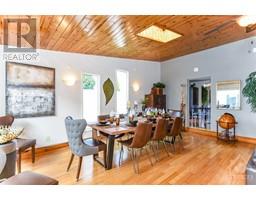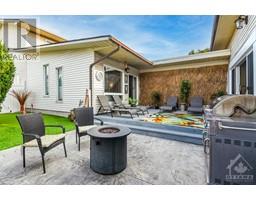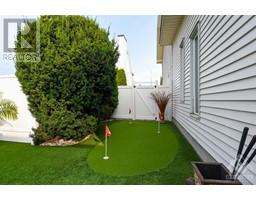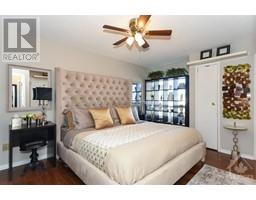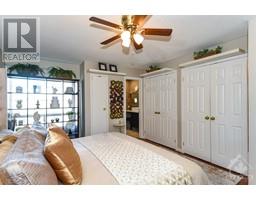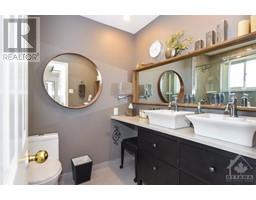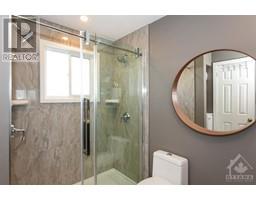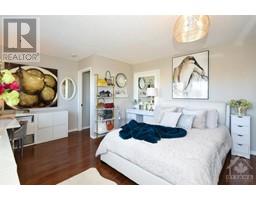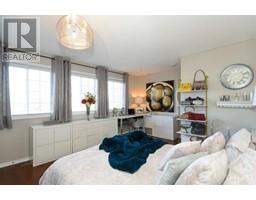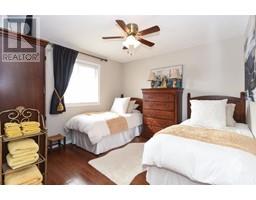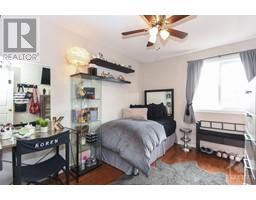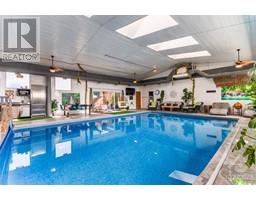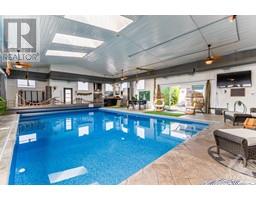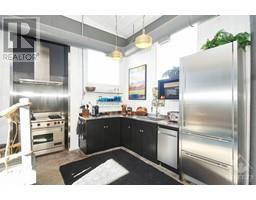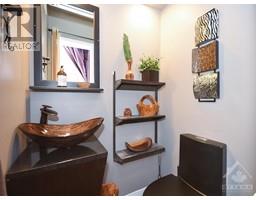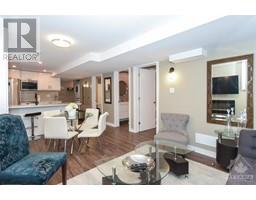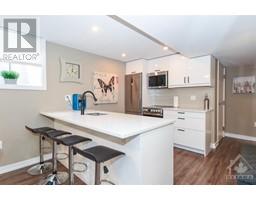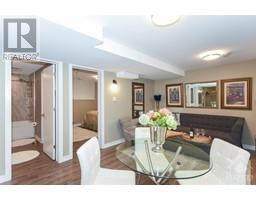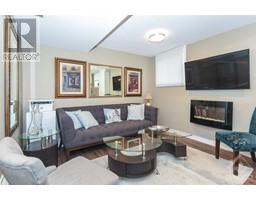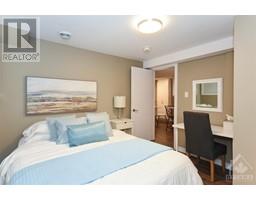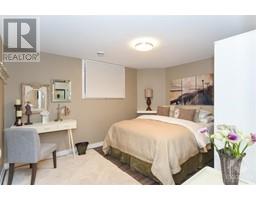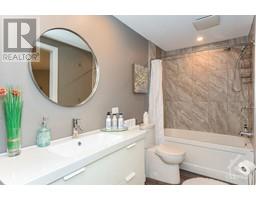| Bathrooms6 | Bedrooms6 |
| Property TypeSingle Family | Built in1986 |
|
Welcome to your new private oasis in the heart of the beautiful Orleans Sunridge Neighborhood. This fully updated home, with over 400K of upgrades, is perfect for families and it boasts 4 generous size bedrs, 5 baths, open concept kitchen, an extra large family/dining room and an absolutely fantastic and one of its kind heated 32x20 indoor swimming pool with all new equipment and a humidity control system, auto safety cover and extra kitchen with Wolf gas stove and Sub Zero fridge for the cooking enthusiast. Along with the house, you have 3 fully landscaped outdoor areas including a putting green, large pool deck, stamped concrete and turf all around for low maintenance and an extra private court yard. On the lower level, you will find one of the brightest and most elegant 2 bedrs legal apt offering high ceilings, open concept kitchen, SS appliances and 4 large windows. Walking distance to transit, great schools, plenty of shopping and awesome restaurants. 24 hrs irrevocable. (id:16400) Please visit : Multimedia link for more photos and information |
| Amenities NearbyPublic Transit, Recreation Nearby, Shopping | Community FeaturesFamily Oriented |
| FeaturesCul-de-sac, Automatic Garage Door Opener | OwnershipFreehold |
| Parking Spaces6 | PoolIndoor pool, Inground pool |
| RoadNo thru road | StorageStorage Shed |
| TransactionFor sale | Zoning DescriptionResidential |
| Bedrooms Main level4 | Bedrooms Lower level2 |
| Basement DevelopmentFinished | BasementFull (Finished) |
| Constructed Date1986 | Construction Style AttachmentDetached |
| CoolingCentral air conditioning, Air exchanger | Exterior FinishBrick, Siding, Vinyl |
| Fireplace PresentYes | Fireplace Total3 |
| Fire ProtectionSmoke Detectors | FixtureDrapes/Window coverings, Ceiling fans |
| FlooringHardwood, Vinyl, Ceramic | FoundationPoured Concrete |
| Bathrooms (Half)3 | Bathrooms (Total)6 |
| Heating FuelElectric, Natural gas | HeatingBaseboard heaters, Forced air |
| Storeys Total2 | TypeHouse |
| Utility WaterMunicipal water |
| Size Frontage41 ft ,10 in | AmenitiesPublic Transit, Recreation Nearby, Shopping |
| Landscape FeaturesLandscaped | SewerMunicipal sewage system |
| Size Depth150 ft ,1 in | Size Irregular41.86 ft X 150.07 ft (Irregular Lot) |
| Level | Type | Dimensions |
|---|---|---|
| Second level | Primary Bedroom | 15'6" x 11'9" |
| Second level | Bedroom | 13'7" x 13'6" |
| Second level | Bedroom | 11'1" x 10'9" |
| Second level | Bedroom | 13'6" x 13'7" |
| Second level | 5pc Bathroom | Measurements not available |
| Second level | 4pc Bathroom | Measurements not available |
| Main level | Kitchen | 16'5" x 11'8" |
| Main level | Dining room | 11'2" x 10'8" |
| Main level | Living room/Fireplace | 15'6" x 11'2" |
| Main level | Laundry room | Measurements not available |
| Main level | Foyer | Measurements not available |
| Main level | Family room/Fireplace | 13'7" x 19'4" |
| Main level | 2pc Bathroom | Measurements not available |
| Main level | 2pc Bathroom | Measurements not available |
| Main level | 2pc Bathroom | Measurements not available |
| Other | Recreation room | Measurements not available |
| Other | Kitchen | 9'0" x 6'6" |
| Secondary Dwelling Unit | Bedroom | 10'5" x 10'3" |
| Secondary Dwelling Unit | Bedroom | 12'8" x 10'5" |
| Secondary Dwelling Unit | 4pc Bathroom | 10'5" x 5'0" |
| Secondary Dwelling Unit | Kitchen | 10'0" x 10'5" |
| Secondary Dwelling Unit | Living room/Dining room | 21'0" x 10'5" |
| Secondary Dwelling Unit | Laundry room | Measurements not available |
Powered by SoldPress.
