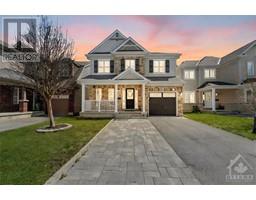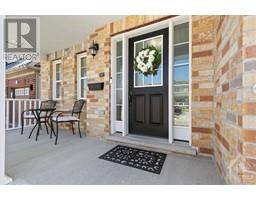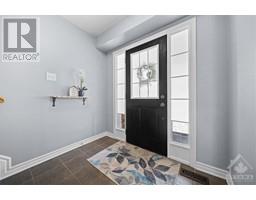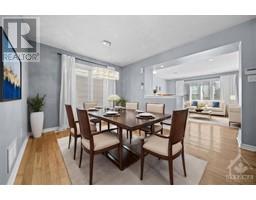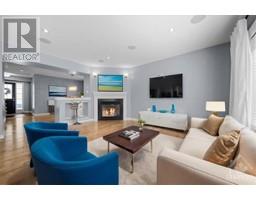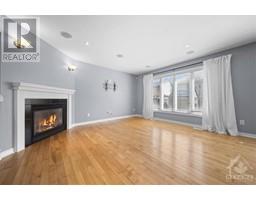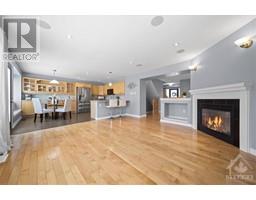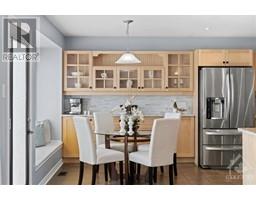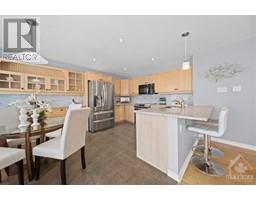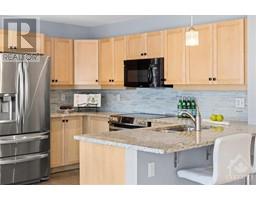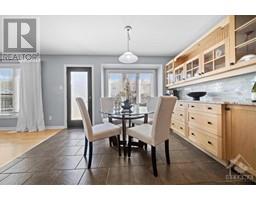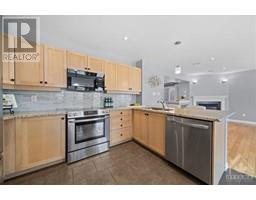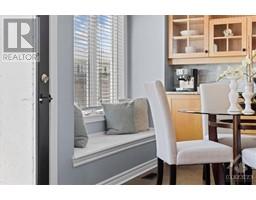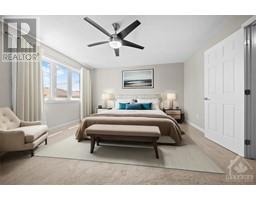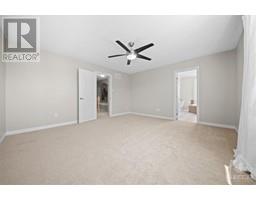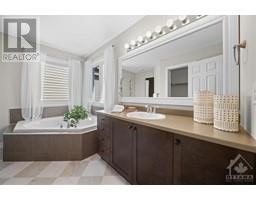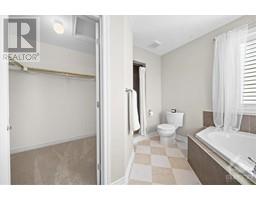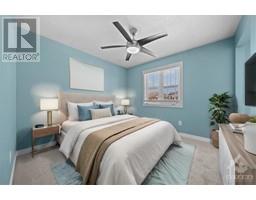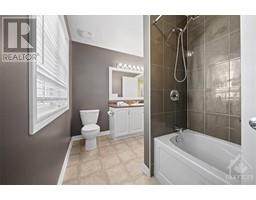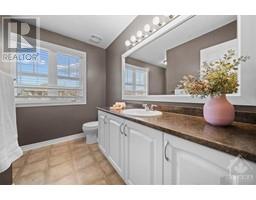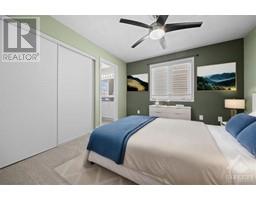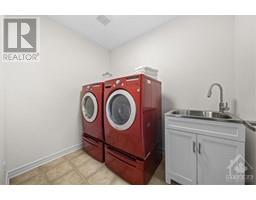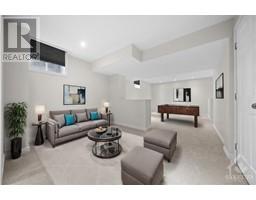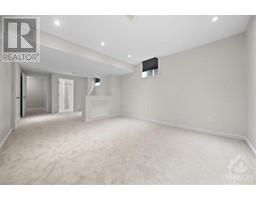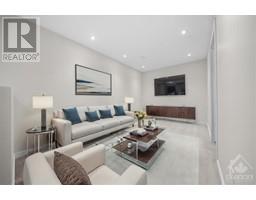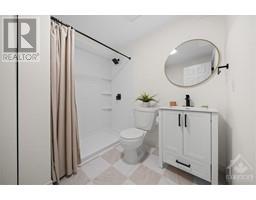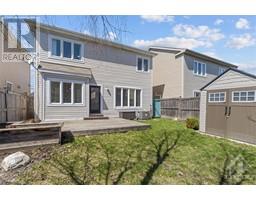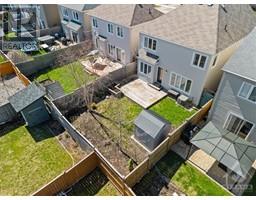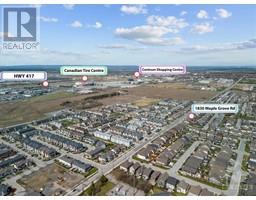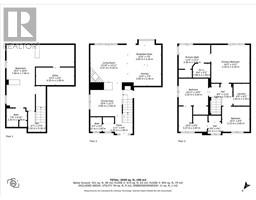| Bathrooms4 | Bedrooms3 |
| Property TypeSingle Family | Built in2010 |
|
This charming 3-bedroom, 3.5-bathroom offers the perfect blend of spaciousness and functionality. The dining room beckons for family gatherings, while the family room provides a cozy retreat for relaxation. The heart of the home, is the large eat-in kitchen, boasts ample cupboard space. Ascend to the second level and discover a spacious primary bedroom, complete with a luxurious 4 pc ensuite bathroom and a walk-in closet. The two secondary bedrooms share a Jack and Jill bathroom. Convenience of a second-level laundry room adds practicality to everyday life. Finished basement, where a newly finished bathroom awaits, providing additional convenience and versatility to the living space. Revel in the plush comfort of all-new carpeting, recently installed throughout the home. Fenced backyard offers a safe haven for outdoor activities and leisure. This home is surrounded by a wealth of amenities, ensuring that everything you need is just moments away. *24 hrs Irrevocable for offers* (id:16400) Please visit : Multimedia link for more photos and information |
| Amenities NearbyPublic Transit, Recreation Nearby, Shopping | Community FeaturesFamily Oriented |
| FeaturesAutomatic Garage Door Opener | OwnershipFreehold |
| Parking Spaces3 | StorageStorage Shed |
| TransactionFor sale | Zoning DescriptionResidential |
| Bedrooms Main level3 | Bedrooms Lower level0 |
| AppliancesRefrigerator, Dishwasher, Dryer, Microwave Range Hood Combo, Stove, Washer, Alarm System | Basement DevelopmentFinished |
| BasementFull (Finished) | Constructed Date2010 |
| Construction Style AttachmentDetached | CoolingCentral air conditioning |
| Exterior FinishBrick, Siding | Fireplace PresentYes |
| Fireplace Total1 | Fire ProtectionSmoke Detectors |
| FixtureCeiling fans | FlooringWall-to-wall carpet, Mixed Flooring, Hardwood, Tile |
| FoundationPoured Concrete | Bathrooms (Half)1 |
| Bathrooms (Total)4 | Heating FuelNatural gas |
| HeatingForced air | Storeys Total2 |
| TypeHouse | Utility WaterMunicipal water |
| Size Frontage34 ft | AmenitiesPublic Transit, Recreation Nearby, Shopping |
| FenceFenced yard | Landscape FeaturesLandscaped |
| SewerMunicipal sewage system | Size Depth88 ft |
| Size Irregular33.99 ft X 87.96 ft |
| Level | Type | Dimensions |
|---|---|---|
| Second level | Primary Bedroom | 14'0" x 15'1" |
| Second level | Other | 5'7" x 6'5" |
| Second level | 5pc Ensuite bath | 11'1" x 8'10" |
| Second level | Bedroom | 10'10" x 10'2" |
| Second level | Bedroom | 11'0" x 11'2" |
| Second level | 4pc Bathroom | 10'11" x 8'6" |
| Second level | Laundry room | 5'11" x 7'9" |
| Basement | Recreation room | 23'4" x 11'5" |
| Basement | Media | 11'4" x 8'1" |
| Basement | Utility room | 14'3" x 6'9" |
| Basement | 3pc Bathroom | 7'9" x 7'11" |
| Main level | Dining room | 12'0" x 10'2" |
| Main level | Family room | 14'9" x 14'9" |
| Main level | Kitchen | 7'6" x 12'4" |
| Main level | Eating area | 9'9" x 12'4" |
| Main level | Partial bathroom | 4'5" x 5'1" |
| Main level | Foyer | 7'3" x 5'6" |
Powered by SoldPress.
