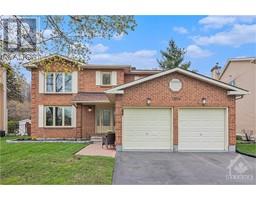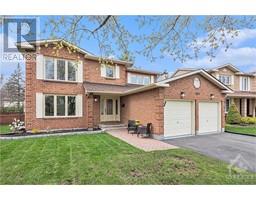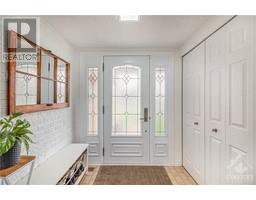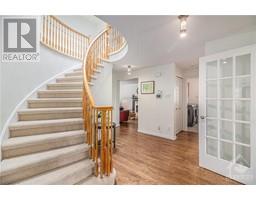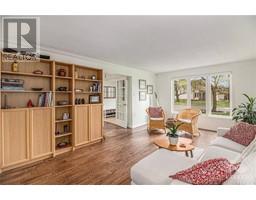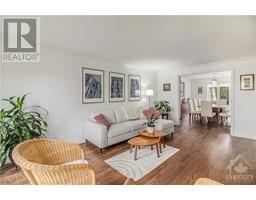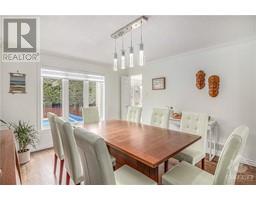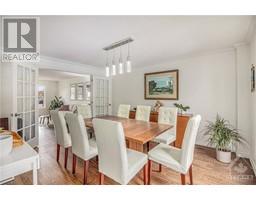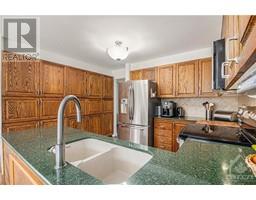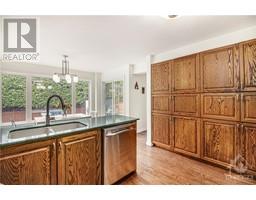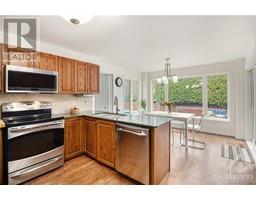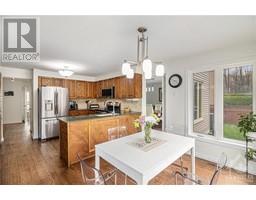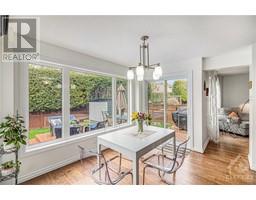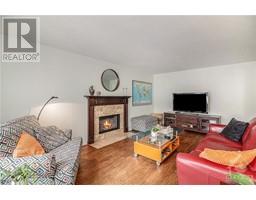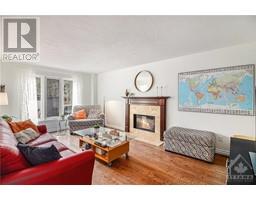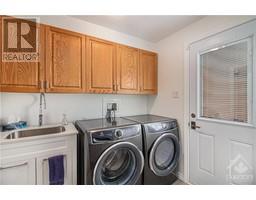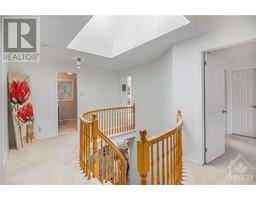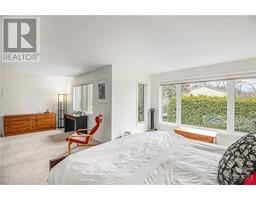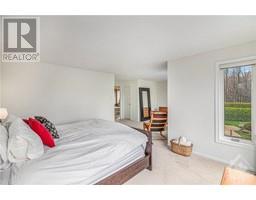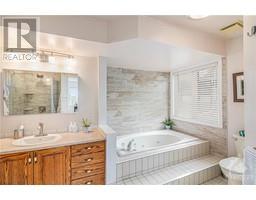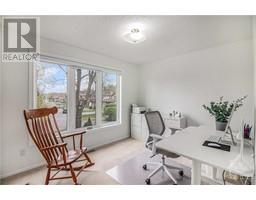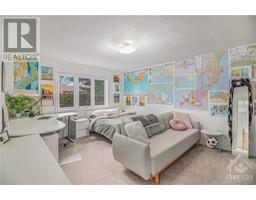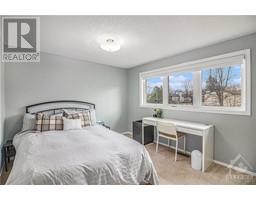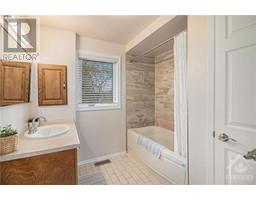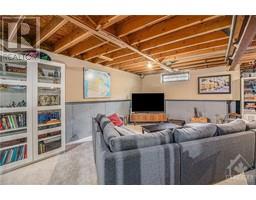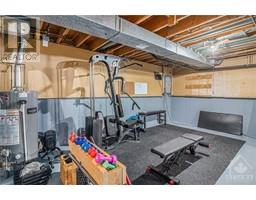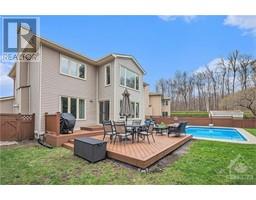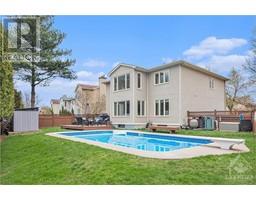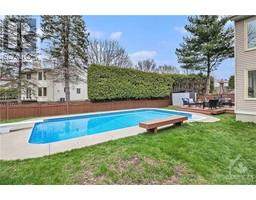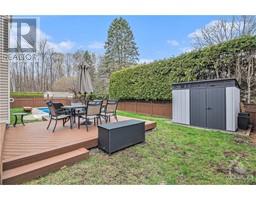| Bathrooms3 | Bedrooms4 |
| Property TypeSingle Family | Built in1985 |
1814 THISTLELEAF CRESCENT
RIGHT AT HOME REALTY
|
18 min from downtown Ottawa in the sougth-after community of Chapel Hill on a very quiet street, close to Greenbelt NCC trail, parks & schools. 4 bed/3 bath, inground pool settled in a very private, fenced and pie shaped backyard with a 400 sq ft composite patio. Approximately 2,600 sq ft of living space + basement. This one won't last. Central VAC. Security System. Main floor has hardwood and tile, with conveniently located laundry/mud room. Oversize family room has a cozy fireplace. Kitchen with SS appliances, double sink, wall to wall cabinets. Circular staircase brings you to 2nd floor with a Xlarge master bedrm, with a spatious ensuite (standing shower glass and Jacuzzi bathtub) and walk-in closet. 3 secondary large bedrooms and a family bathroom complete 2nd floor with lots of natural light. Basement offers open space for games & storage. More pics & interactive floor plan on multimedia link. Required for offer: consent to credit report, proof of income, ID & Rental Applic. form. (id:16400) Please visit : Multimedia link for more photos and information |
| Amenities NearbyPublic Transit, Shopping | CommunicationInternet Access |
| FeaturesPrivate setting, Automatic Garage Door Opener | Lease3500.00 |
| Lease Per TimeMonthly | OwnershipFreehold |
| Parking Spaces6 | PoolInground pool |
| StorageStorage Shed | StructurePatio(s) |
| TransactionFor rent | Zoning DescriptionResidential |
| Bedrooms Main level4 | Bedrooms Lower level0 |
| AmenitiesLaundry - In Suite | AppliancesRefrigerator, Dishwasher, Dryer, Hood Fan, Microwave, Stove, Washer, Alarm System, Blinds |
| Basement DevelopmentUnfinished | BasementFull (Unfinished) |
| Constructed Date1985 | Construction Style AttachmentDetached |
| CoolingCentral air conditioning | Exterior FinishBrick, Siding |
| Fireplace PresentYes | Fireplace Total1 |
| Fire ProtectionSmoke Detectors | FixtureDrapes/Window coverings |
| FlooringWall-to-wall carpet, Hardwood, Tile | Bathrooms (Half)1 |
| Bathrooms (Total)3 | Heating FuelNatural gas |
| HeatingForced air | Storeys Total2 |
| TypeHouse | Utility WaterMunicipal water |
| Size Frontage44 ft ,1 in | AmenitiesPublic Transit, Shopping |
| FenceFenced yard | Landscape FeaturesLand / Yard lined with hedges, Landscaped |
| SewerMunicipal sewage system | Size Depth113 ft ,5 in |
| Size Irregular44.07 ft X 113.44 ft |
| Level | Type | Dimensions |
|---|---|---|
| Second level | Primary Bedroom | 23'9" x 14'11" |
| Second level | 4pc Ensuite bath | 12'2" x 7'8" |
| Second level | Other | 5'11" x 5'11" |
| Second level | Bedroom | 14'8" x 12'2" |
| Second level | Bedroom | 12'3" x 10'4" |
| Second level | Bedroom | 10'9" x 10'7" |
| Second level | 4pc Bathroom | Measurements not available |
| Basement | Gym | 13'5" x 9'0" |
| Basement | Games room | 17'0" x 11'7" |
| Main level | Living room | 18'1" x 11'11" |
| Main level | Dining room | 13'7" x 11'10" |
| Main level | Kitchen | 11'10" x 9'7" |
| Main level | Family room/Fireplace | 18'2" x 11'3" |
| Main level | 2pc Bathroom | Measurements not available |
| Main level | Laundry room | 9'2" x 7'3" |
| Main level | Eating area | 11'4" x 9'4" |
| Main level | Foyer | 6'4" x 5'3" |
Powered by SoldPress.
