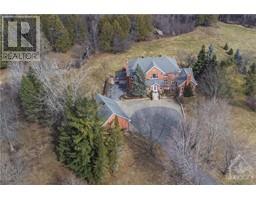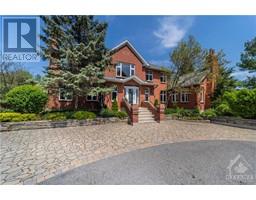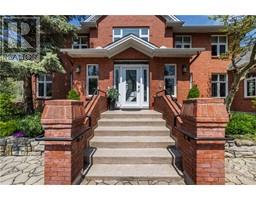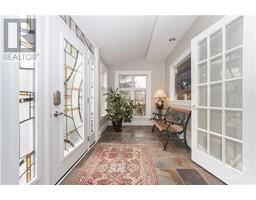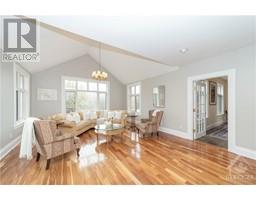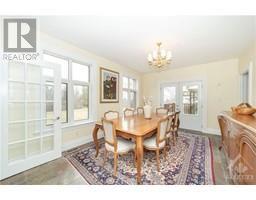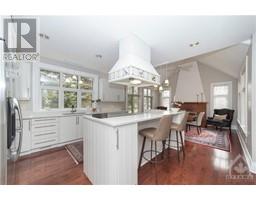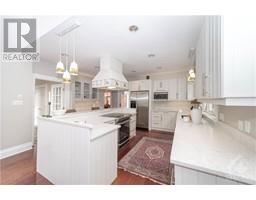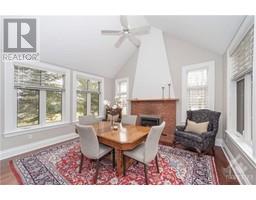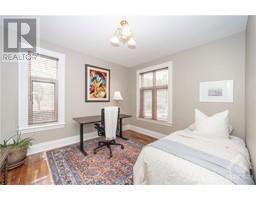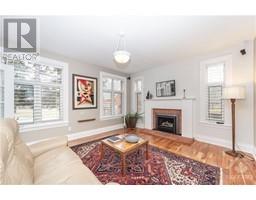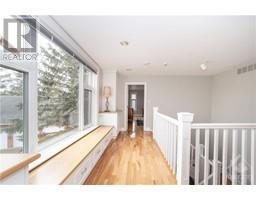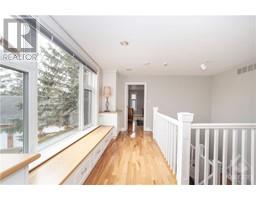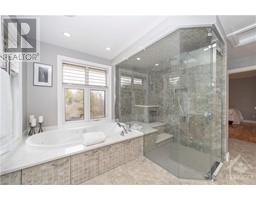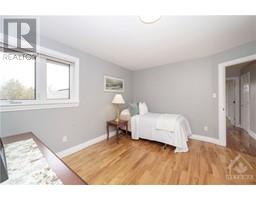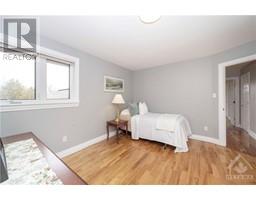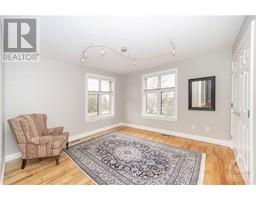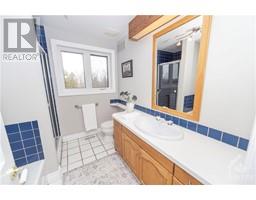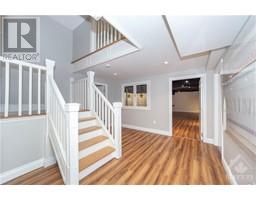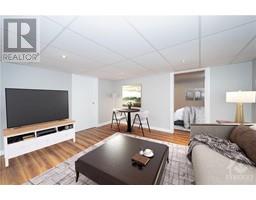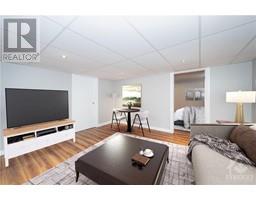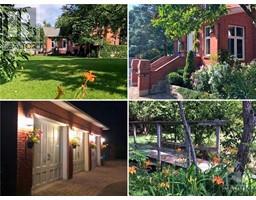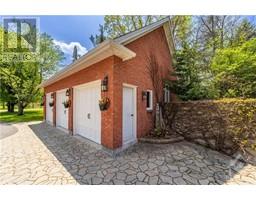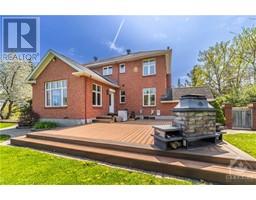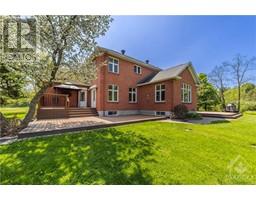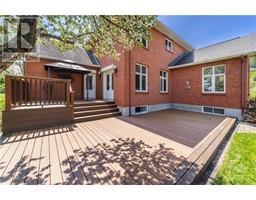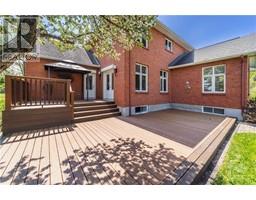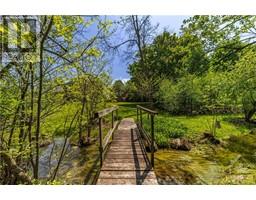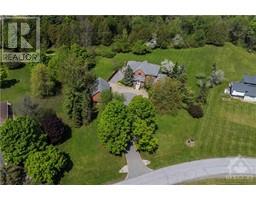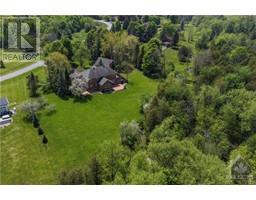| Bathrooms3 | Bedrooms5 |
| Property TypeSingle Family | Built in1990 |
| Lot Size2 acres |
18 MARCHBROOK CIRCLE
ROYAL LEPAGE TEAM REALTY HAUSCHILD GROUP
|
Charming all brick, custom home is an architectural work of art! Set on 2 acres, the large, pie shaped lot is complete w/majestic bridges & a picturesque creek! This highly upgraded 4+1 bed, 3 bath home w/3 car garage incl stunning gracious rms & tasteful design details incl. HW & slate flring, tremendous moldings & freshly painted principal rms. The kitchen features upgraded quartz counters, SS appl & elegant eating area w/cozy gas FP. Off the formal DR & vaulted LR are separate entrances to the 2 trex decks w/plenty of rm for entertaining! A main flr Den + Family rm w/FP rounds out the space. As you enter the 2nd level, you are welcomed by a bright loft space w/extra storage. Primary suite w/spa inspired 6pc ensuite w/walk-in steam shower & jetted tub. 3 other spacious Beds on this level. The LL offers tons of additional living space, 5th bdrm, storage & door to exterior. Min to Kanata tech park, shops & transit. Some photos virtually staged. 24 hrs irrevoc. (id:16400) Please visit : Multimedia link for more photos and information |
| Amenities NearbyRecreation Nearby, Shopping | Community FeaturesFamily Oriented |
| FeaturesAutomatic Garage Door Opener | OwnershipFreehold |
| Parking Spaces10 | StructureDeck |
| TransactionFor sale | Zoning DescriptionRR3 |
| Bedrooms Main level4 | Bedrooms Lower level1 |
| AppliancesRefrigerator, Dishwasher, Dryer, Hood Fan, Microwave, Stove, Washer, Blinds | Basement DevelopmentPartially finished |
| BasementFull (Partially finished) | Constructed Date1990 |
| Construction Style AttachmentDetached | CoolingCentral air conditioning |
| Exterior FinishBrick | Fireplace PresentYes |
| Fireplace Total2 | FixtureDrapes/Window coverings |
| FlooringHardwood, Laminate, Tile | FoundationPoured Concrete |
| Bathrooms (Half)1 | Bathrooms (Total)3 |
| Heating FuelNatural gas | HeatingForced air |
| Storeys Total2 | TypeHouse |
| Utility WaterDrilled Well |
| Size Total2 ac | Size Frontage147 ft |
| AcreageYes | AmenitiesRecreation Nearby, Shopping |
| Landscape FeaturesLandscaped | SewerSeptic System |
| Size Depth351 ft ,2 in | Size Irregular2 |
| Level | Type | Dimensions |
|---|---|---|
| Second level | Primary Bedroom | 15'8" x 13'0" |
| Second level | 6pc Ensuite bath | 15'8" x 11'11" |
| Second level | Bedroom | 12'1" x 9'7" |
| Second level | Bedroom | 11'11" x 11'7" |
| Second level | Bedroom | 15'10" x 10'9" |
| Second level | Full bathroom | 8'3" x 7'9" |
| Second level | Loft | 15'11" x 6'0" |
| Lower level | Recreation room | 25'10" x 13'2" |
| Lower level | Media | 24'0" x 15'7" |
| Lower level | Den | 14'8" x 12'6" |
| Lower level | Bedroom | 15'0" x 12'6" |
| Lower level | Foyer | 15'7" x 13'3" |
| Lower level | Utility room | 16'2" x 8'8" |
| Lower level | Storage | 15'4" x 12'9" |
| Lower level | Storage | 11'1" x 7'1" |
| Lower level | Utility room | 7'0" x 3'7" |
| Main level | Foyer | 15'10" x 7'2" |
| Main level | Partial bathroom | 7'7" x 4'6" |
| Main level | Family room | 21'8" x 15'10" |
| Main level | Dining room | 15'11" x 11'8" |
| Main level | Kitchen | 14'0" x 13'11" |
| Main level | Eating area | 13'11" x 12'11" |
| Main level | Den | 11'8" x 10'9" |
| Main level | Laundry room | 9'7" x 6'6" |
| Main level | Living room | 15'8" x 13'1" |
| Other | Other | 30'8" x 24'10" |
| Other | Other | 13'11" x 8'4" |
| Other | Other | 31'0" x 13'8" |
| Other | Other | 21'3" x 23'7" |
Powered by SoldPress.
