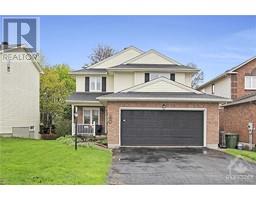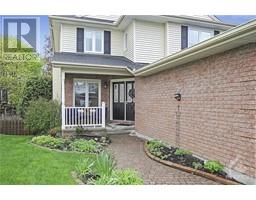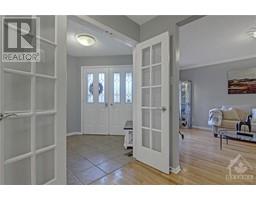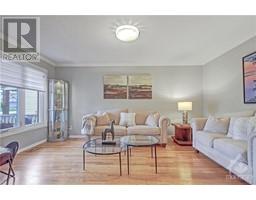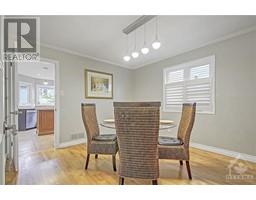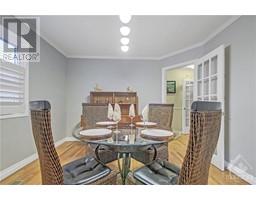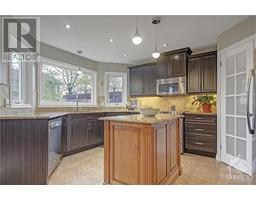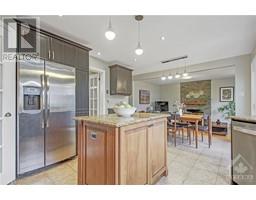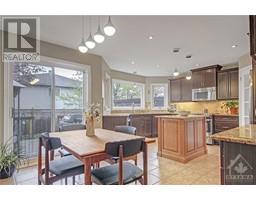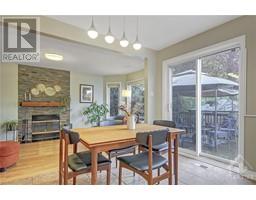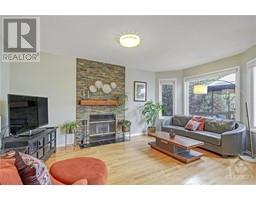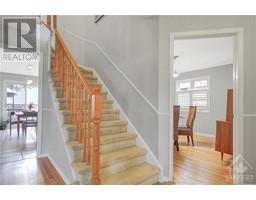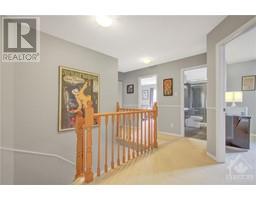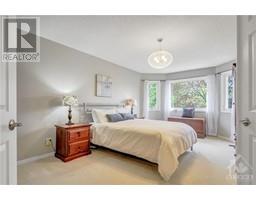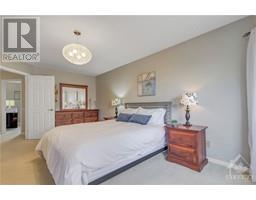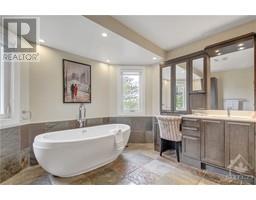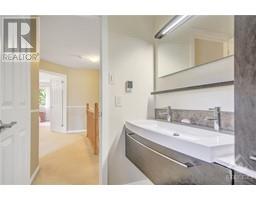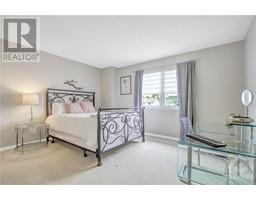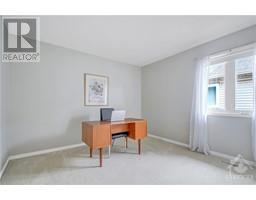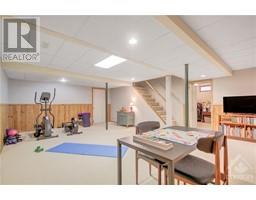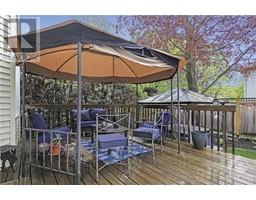| Bathrooms3 | Bedrooms4 |
| Property TypeSingle Family | Built in1989 |
|
Whether you're enjoying the benefits of this tastefully decorated house, unwinding in the hot tub after a long day, or hosting friends & family on the gazebo-covered hot tub & deck, this property offers the perfect blend of comfort & luxury. The kitchen is the heart of the home, which seamlessly integrates with the family room for easy interaction. Upper level hosts 4 good size bdrms. Primary bedroom ensuite & family bath have been tastefully upgraded with slate & radiant heat flooring. Let’s not forget about those refinished hardwood floors on the main level, adding the touch of timeless elegance. Approx 300 ft to forest, bike & walking path. Close to schools, shopping, gyms & recreation. This property is a must see! Upgrades include dishwasher(2022),Fridge(2016),Stove(2018),Washer(2018),Gas heated dryer(2020),Hot Water Tank(2023),furnace(2014),Hot tub & gazebos(2019)& Jorgensen roof (2022). AC &Central Vac being sold “As Is”.24 24 HR IRREVOCABLE REQUIRED AS PER FORM 244 (id:16400) Please visit : Multimedia link for more photos and information |
| Amenities NearbyPublic Transit, Recreation Nearby, Shopping | Community FeaturesFamily Oriented |
| FeaturesGazebo, Automatic Garage Door Opener | OwnershipFreehold |
| Parking Spaces6 | StructureDeck |
| TransactionFor sale | Zoning DescriptionR1T |
| Bedrooms Main level4 | Bedrooms Lower level0 |
| AmenitiesExercise Centre | AppliancesRefrigerator, Dishwasher, Dryer, Hood Fan, Microwave, Stove, Washer, Hot Tub, Blinds |
| Basement DevelopmentFinished | BasementFull (Finished) |
| Constructed Date1989 | Construction Style AttachmentDetached |
| CoolingCentral air conditioning | Exterior FinishBrick, Siding |
| Fireplace PresentYes | Fireplace Total1 |
| Fire ProtectionSmoke Detectors | FixtureDrapes/Window coverings |
| FlooringWall-to-wall carpet, Hardwood, Ceramic | FoundationPoured Concrete |
| Bathrooms (Half)1 | Bathrooms (Total)3 |
| Heating FuelNatural gas | HeatingForced air |
| Storeys Total2 | TypeHouse |
| Utility WaterMunicipal water |
| Size Frontage44 ft | AmenitiesPublic Transit, Recreation Nearby, Shopping |
| FenceFenced yard | SewerMunicipal sewage system |
| Size Depth116 ft ,11 in | Size Irregular43.96 ft X 116.93 ft |
| Level | Type | Dimensions |
|---|---|---|
| Second level | Primary Bedroom | 12'0" x 17'0" |
| Second level | 5pc Ensuite bath | Measurements not available |
| Second level | Bedroom | 10'6" x 12'0" |
| Second level | Bedroom | 14'0" x 10'8" |
| Second level | Bedroom | 11'0" x 10'7" |
| Second level | 4pc Bathroom | Measurements not available |
| Basement | Workshop | Measurements not available |
| Lower level | Recreation room | 21'7" x 14'4" |
| Main level | Living room | 14'3" x 15'0" |
| Main level | Dining room | 11'0" x 12'0" |
| Main level | Foyer | Measurements not available |
| Main level | Kitchen | 10'3" x 14'6" |
| Main level | Family room | 11'3" x 17'1" |
| Main level | 2pc Bathroom | Measurements not available |
| Main level | Laundry room | Measurements not available |
| Main level | Eating area | 8'4" x 11'6" |
Powered by SoldPress.
