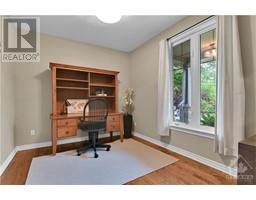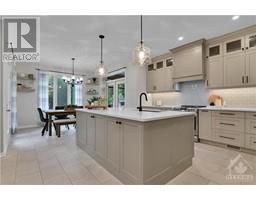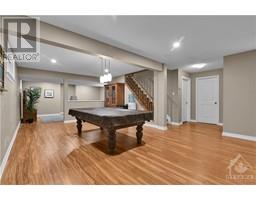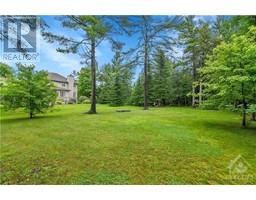| Bathrooms4 | Bedrooms4 |
| Property TypeSingle Family | Built in2007 |
| Lot Size2.28 acres |
|
Quality built, meticulously maintained & superbly updated! Spacious main living spaces include a must-have home office. Formal dining overlooks mature landscaping in the front yard. Large living room is warmed by a wood burning fireplace. Chic updated & upgraded Kitchen has a large work island & plenty of cabinets. Eating area is generously sized & provides access to the screened porch/sunroom as well as the back yard. Main level laundry + 2 piece bathroom for guests. Primary suite boasts a completely updated sumptuous ensuite & walk-in closet. Three additional bedrooms share the main bath. A reading/computer nook is at the top of the stairs. Lower level provides for a large games area plus a rec room/media space, den & convenient 2 piece bath plus lots of storage. Set on over two acres in an estate subdivision, this very private property offers a heated salt water in ground pool, firepit & forest area. All the elements are here for your family. Short drive to Kanata, Carp, Almonte. (id:16400) Please visit : Multimedia link for more photos and information |
| Amenities NearbyGolf Nearby | CommunicationInternet Access |
| EasementRight of way | FeaturesPrivate setting, Treed, Sloping, Automatic Garage Door Opener |
| OwnershipFreehold | Parking Spaces6 |
| PoolInground pool | RoadPaved road |
| StorageStorage Shed | StructurePatio(s) |
| TransactionFor sale | Zoning DescriptionRR2[327r] |
| Bedrooms Main level4 | Bedrooms Lower level0 |
| AppliancesRefrigerator, Dishwasher, Dryer, Hood Fan, Stove, Washer, Wine Fridge, Alarm System, Blinds | Basement DevelopmentPartially finished |
| BasementFull (Partially finished) | Constructed Date2007 |
| Construction Style AttachmentDetached | CoolingCentral air conditioning, Air exchanger |
| Exterior FinishStone, Vinyl | Fireplace PresentYes |
| Fireplace Total1 | Fire ProtectionSmoke Detectors |
| FlooringWall-to-wall carpet, Hardwood, Tile | FoundationPoured Concrete |
| Bathrooms (Half)2 | Bathrooms (Total)4 |
| Heating FuelPropane | HeatingForced air |
| Storeys Total2 | TypeHouse |
| Utility WaterDrilled Well |
| Size Total2.28 ac | Size Frontage157 ft ,6 in |
| AcreageYes | AmenitiesGolf Nearby |
| FenceFenced yard | SewerSeptic System |
| Size Depth514 ft ,6 in | Size Irregular2.28 |
| Level | Type | Dimensions |
|---|---|---|
| Second level | Primary Bedroom | 11’8” x 17’6” |
| Second level | 5pc Ensuite bath | 12’5” x 14’1” |
| Second level | Other | 8’6” x 6’8” |
| Second level | Bedroom | 12’3” x 14’1” |
| Second level | Bedroom | 10’6” x 11’11” |
| Second level | Bedroom | 9’11” x 11’9” |
| Second level | 4pc Bathroom | 9’1” x 7’10” |
| Lower level | Recreation room | 25’7” x 21’3” |
| Lower level | Family room | 13’9” x 17’5” |
| Lower level | Den | 9’6” x 11’5” |
| Lower level | 2pc Bathroom | 4’11” x 4’11” |
| Main level | Foyer | Measurements not available |
| Main level | Office | 9’7” x 13’4” |
| Main level | Living room | 24’2” x 19’7” |
| Main level | Dining room | 12’11” x 11’9” |
| Main level | Kitchen | 14’1” x 14’8” |
| Main level | Eating area | 10’6” x 11’10” |
| Main level | Sunroom | 12’0” x 13’2” |
| Main level | 2pc Bathroom | 4’9” x 4’11” |
| Main level | Laundry room | 9’9” x 12’2” |
Powered by SoldPress.






























