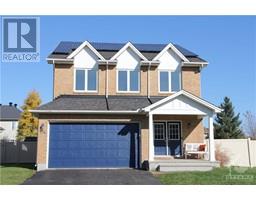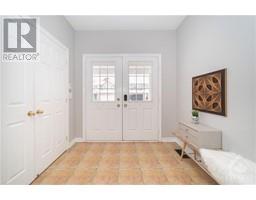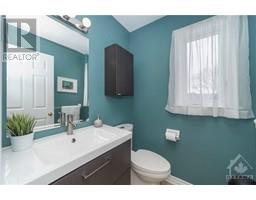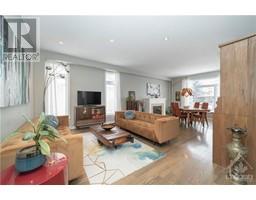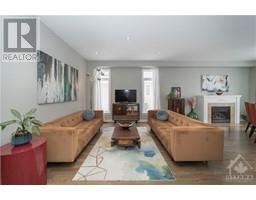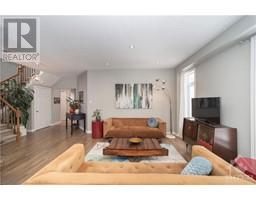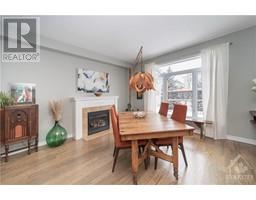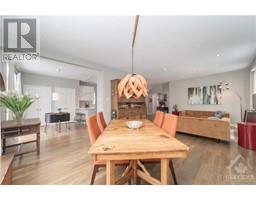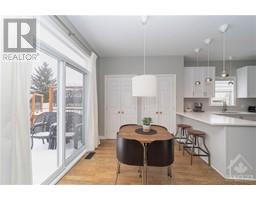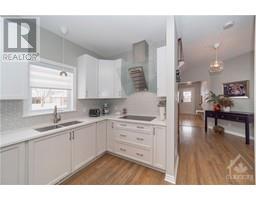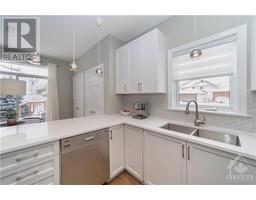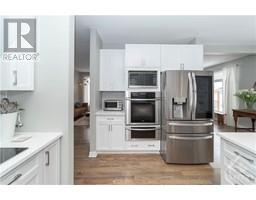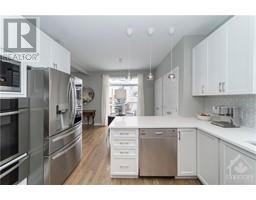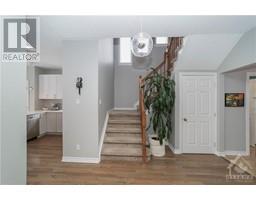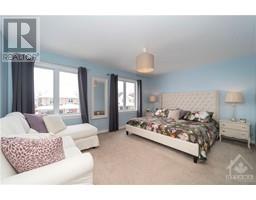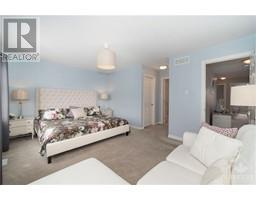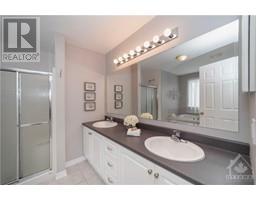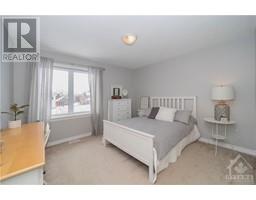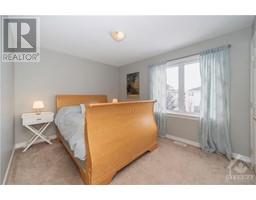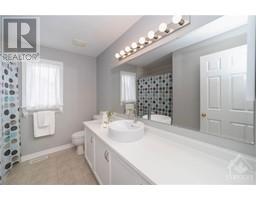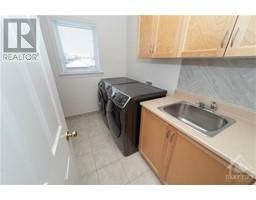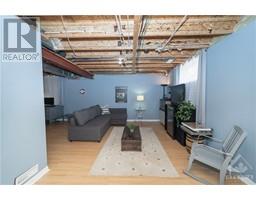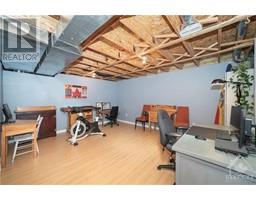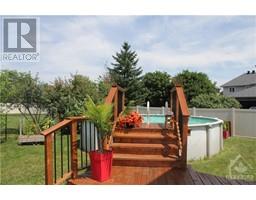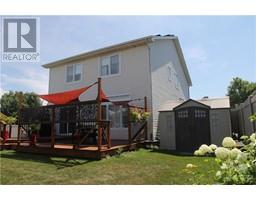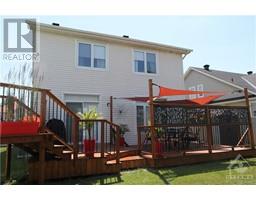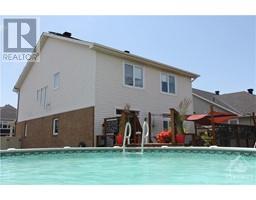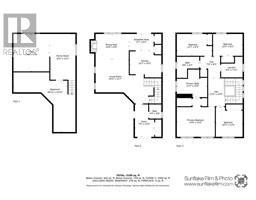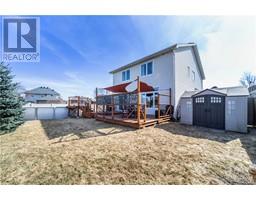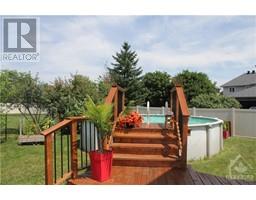| Bathrooms3 | Bedrooms4 |
| Property TypeSingle Family | Built in2005 |
|
STUNNING 4 beds, 3 baths home in Findlay Creek. 2,152 sqft above grade. PREMIUM CORNER lot. WALK to 2 elementary schools w/ pathway adjacent to property. VAST foyer w/ closet & inside-entry to DOUBLE insulated & heated garage. 9 ft ceiling. GOURMET UPDATED kitchen w/ high end appliances, sleek backsplash, QUARTZ countertop, over the sink window & breakfast bar. Sunfilled breakfast nook w/ 2 large pantry closets. OPEN CONCEPT living/dining (rooms interchangeable). Gas fireplace. PRISTINE hardwood throughout main LVL. Large primary suite w/ 2 closets (1 walk-in) & ensuite w/ double vanity, jet tub & shower. 3 other SPACIOUS bdrms, 2nd floor laundry rm & family bathroom. Versatile recrm & large storage/utility rm in basement. MANICURED west-exposed yard w/ PVC fence, mature evergreens, double-tiered deck (gas hookup) & salt water pool. Window Panes (21), Kitchen cabinets refinished in factory / quartz (21), Shingles (18), AC (17), Solar Panels (19). Pet & smoke free. 24 HRS IRR on offers (id:16400) Please visit : Multimedia link for more photos and information |
| Amenities NearbyAirport, Public Transit, Recreation Nearby | Community FeaturesFamily Oriented |
| EasementRight of way | FeaturesCorner Site, Automatic Garage Door Opener |
| OwnershipFreehold | Parking Spaces6 |
| PoolAbove ground pool | StorageStorage Shed |
| StructureDeck | TransactionFor sale |
| Zoning DescriptionRES |
| Bedrooms Main level4 | Bedrooms Lower level0 |
| AppliancesRefrigerator, Oven - Built-In, Cooktop, Dishwasher, Dryer, Hood Fan, Microwave, Stove, Washer, Alarm System, Blinds | Basement DevelopmentFinished |
| BasementFull (Finished) | Constructed Date2005 |
| Construction Style AttachmentDetached | CoolingCentral air conditioning |
| Exterior FinishBrick, Siding | Fireplace PresentYes |
| Fireplace Total1 | FixtureDrapes/Window coverings |
| FlooringWall-to-wall carpet, Mixed Flooring, Hardwood, Ceramic | FoundationPoured Concrete |
| Bathrooms (Half)1 | Bathrooms (Total)3 |
| Heating FuelNatural gas | HeatingForced air |
| Storeys Total2 | TypeHouse |
| Utility WaterMunicipal water |
| Size Frontage68 ft ,8 in | AmenitiesAirport, Public Transit, Recreation Nearby |
| FenceFenced yard | SewerMunicipal sewage system |
| Size Depth105 ft | Size Irregular68.7 ft X 104.99 ft |
| Level | Type | Dimensions |
|---|---|---|
| Second level | Primary Bedroom | 16'6" x 11'5" |
| Second level | Other | 6'5" x 4'10" |
| Second level | 5pc Ensuite bath | 13'0" x 7'4" |
| Second level | Bedroom | 12'0" x 11'2" |
| Second level | Bedroom | 14'5" x 11'0" |
| Second level | Bedroom | 11'5" x 10'2" |
| Second level | Laundry room | 8'3" x 7'2" |
| Second level | 4pc Bathroom | 9'5" x 7'8" |
| Basement | Recreation room | 22'0" x 21'0" |
| Basement | Storage | Measurements not available |
| Main level | Foyer | 12'5" x 8'0" |
| Main level | Kitchen | 10'8" x 9'2" |
| Main level | Eating area | 9'2" x 8'9" |
| Main level | Dining room | 14'4" x 12'9" |
| Main level | Living room | 14'4" x 12'9" |
| Main level | Partial bathroom | 5'0" x 5'0" |
Powered by SoldPress.
