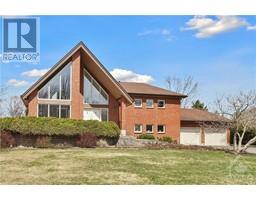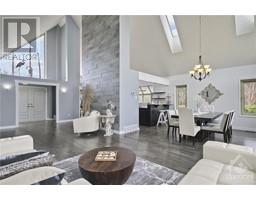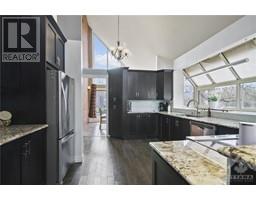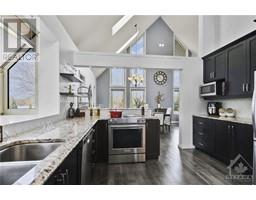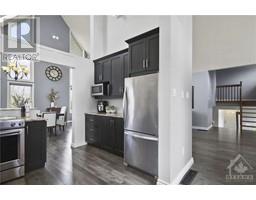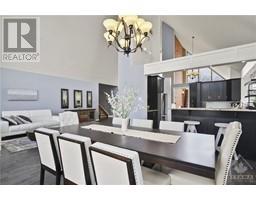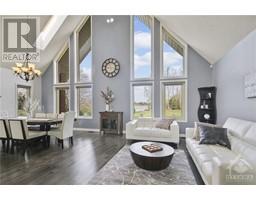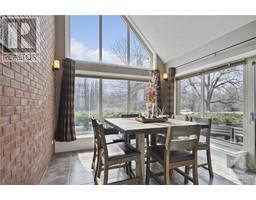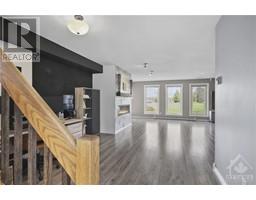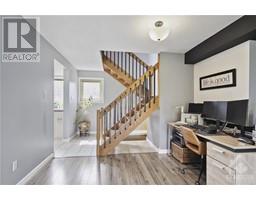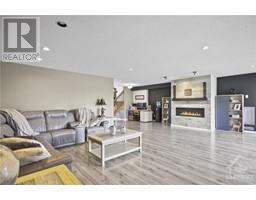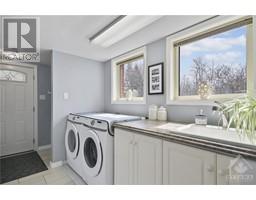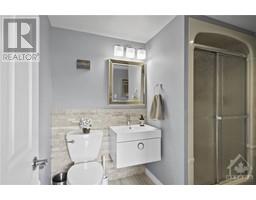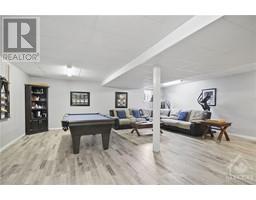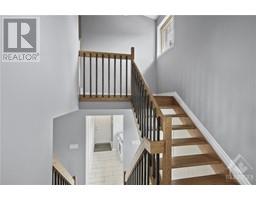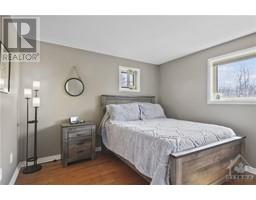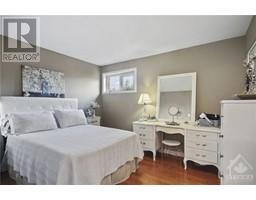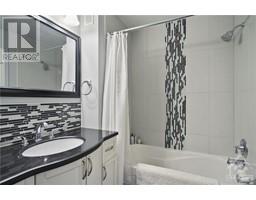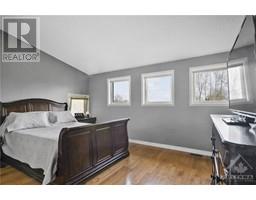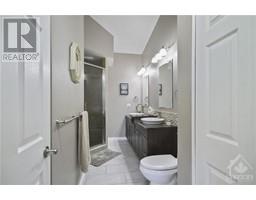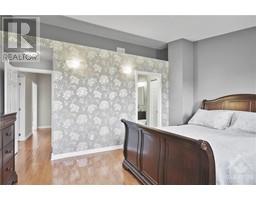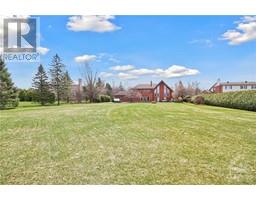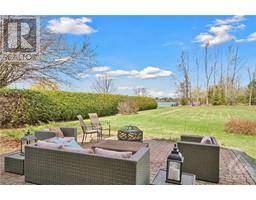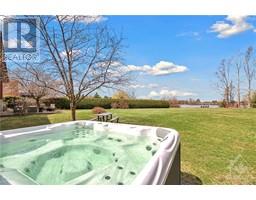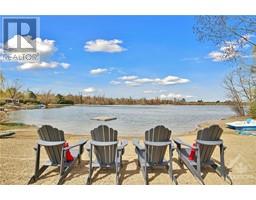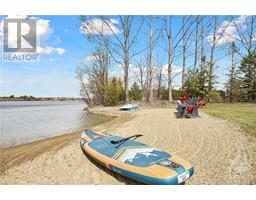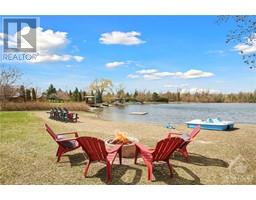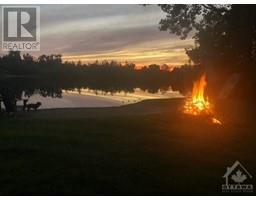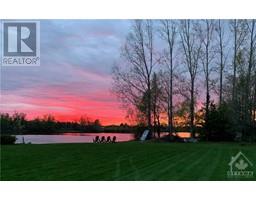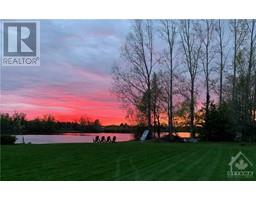| Bathrooms3 | Bedrooms3 |
| Property TypeSingle Family | Built in1990 |
| Lot Size1.2 acres |
1700 LAKESHORE DRIVE
KELLER WILLIAMS INTEGRITY REALTY
|
Escape to this unique custom waterfront home on 1.2 acres in sought after Lakeland Estates. This home boasts stunning 22 ft cathedral ceilings offering unparalleled views of the lake. Extensively renovated over the past 7 years, featuring a renovated kitchen with granite, all bathrooms, ceramic and hardwood floors, updated septic, finished basement, and the addition of an ensuite bath. Upstairs, discover 3 bedrooms & 2 full baths, including a stunning primary suite with vaulted ceilings, walk-in closet, & spa-like ensuite with double sinks. Lower level features a spacious walk-out family room with a newer gas fireplace, stylish full bath, laundry area, and access to garage. Entertaining family and friends continues in the fully finished basement or enjoy the outdoors with beautiful landscaping, fishing, swimming, skating, & kayaking. Unwind & enjoy stunning sunsets from your private sandy beach. 10 mins from the airport & 20 mins to downtown. Arial video on Realtor.ca, Paradise awaits! (id:16400) Please visit : Multimedia link for more photos and information |
| Amenities NearbyAirport, Golf Nearby, Shopping | EasementNone |
| FeaturesAcreage, Beach property, Private setting, Automatic Garage Door Opener | Maintenance Fee1000.00 |
| Maintenance Fee Payment UnitYearly | Maintenance Fee TypeCommon Area Maintenance, Parcel of Tied Land |
| OwnershipFreehold | Parking Spaces14 |
| StorageStorage Shed | TransactionFor sale |
| ViewLake view | WaterfrontWaterfront on lake |
| Zoning DescriptionRR4 |
| Bedrooms Main level3 | Bedrooms Lower level0 |
| AppliancesRefrigerator, Dishwasher, Dryer, Stove, Washer, Alarm System, Blinds | Basement DevelopmentFinished |
| BasementPartial (Finished) | Constructed Date1990 |
| Construction MaterialPoured concrete | Construction Style AttachmentDetached |
| CoolingCentral air conditioning | Exterior FinishBrick |
| Fireplace PresentYes | Fireplace Total1 |
| FlooringHardwood, Laminate, Tile | FoundationPoured Concrete |
| Bathrooms (Half)0 | Bathrooms (Total)3 |
| Heating FuelNatural gas | HeatingForced air |
| TypeHouse | Utility WaterDrilled Well |
| Size Total1.2 ac | Size Frontage131 ft |
| AcreageYes | AmenitiesAirport, Golf Nearby, Shopping |
| Landscape FeaturesUnderground sprinkler | SewerSeptic System |
| Size Depth380 ft | Size Irregular1.2 |
| Level | Type | Dimensions |
|---|---|---|
| Second level | Primary Bedroom | 15'0" x 11'10" |
| Second level | 4pc Ensuite bath | 13'4" x 6'10" |
| Second level | Other | 9'10" x 6'10" |
| Second level | 4pc Bathroom | 9'1" x 5'11" |
| Second level | Bedroom | 11'8" x 9'10" |
| Second level | Bedroom | 13'3" x 11'3" |
| Basement | Games room | 25'0" x 24'0" |
| Basement | Storage | 15'4" x 10'6" |
| Basement | Utility room | 11'11" x 9'4" |
| Lower level | Family room/Fireplace | 25'3" x 22'4" |
| Lower level | Laundry room | 13'4" x 6'10" |
| Lower level | 3pc Bathroom | 8'8" x 6'1" |
| Lower level | Other | 6'1" x 4'4" |
| Lower level | Other | 25'7" x 24'8" |
| Main level | Foyer | 11'0" x 5'11" |
| Main level | Living room | 28'10" x 12'5" |
| Main level | Dining room | 14'0" x 12'9" |
| Main level | Kitchen | 14'6" x 12'2" |
| Main level | Sunroom | 12'7" x 11'4" |
Powered by SoldPress.
