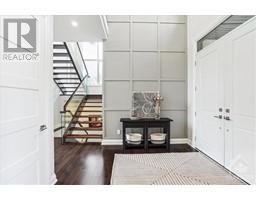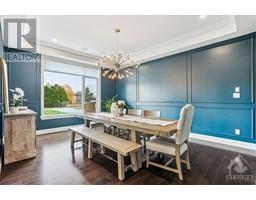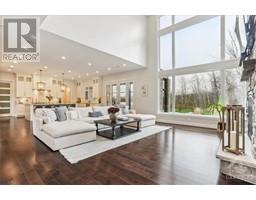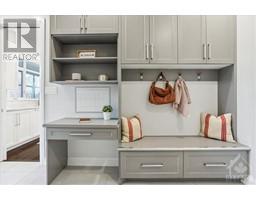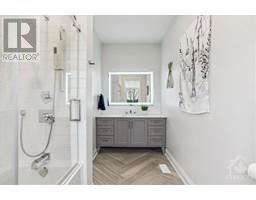| Bathrooms5 | Bedrooms4 |
| Property TypeSingle Family | Built in2018 |
| Lot Size1.43 acres |
|
Experience elegance, style & sophistication with this lakefront dream home! Set in Greely’s Lakeland Estates, this stunning residence boasts high-end finishings, a magazine-worthy design & resort-style outdoor spaces to be enjoyed throughout the seasons. Enhanced with 4 bds, 5 bths, a flex office, wainscoting details, wide plank hwd floors, soaring ceilings & an oversized, 3-car garage. There is a chef inspired kitchen, and a 2-storey great room w/expansive windows, a coffered ceiling & a natural gas fp for those cooler winter nights. You will enjoy spending time in the sunroom which features a linear fireplace & tranquil backyard views. A perfect area for hosting, the sunroom leads to the interlock patio & continues beyond to the tree-lined water’s edge, beachfront & dock. Downstairs, a spectacular entertainment area awaits w/a rec & games room, home theatre, music room, gym, bd & a full bathroom in the design. The association fee covers the common area maintenance & lake treatment. (id:16400) Please visit : Multimedia link for more photos and information |
| Amenities NearbyGolf Nearby, Recreation Nearby, Shopping, Water Nearby | FeaturesTreed, Balcony, Automatic Garage Door Opener |
| Maintenance Fee1050.00 | Maintenance Fee Payment UnitYearly |
| Maintenance Fee TypeCommon Area Maintenance, Parcel of Tied Land | OwnershipFreehold |
| Parking Spaces14 | StorageStorage Shed |
| StructurePatio(s) | TransactionFor sale |
| ViewLake view | WaterfrontWaterfront on lake |
| Zoning DescriptionResidential |
| Bedrooms Main level3 | Bedrooms Lower level1 |
| AppliancesRefrigerator, Dishwasher, Dryer, Hood Fan, Stove, Washer, Alarm System, Blinds | Basement DevelopmentFinished |
| BasementFull (Finished) | Constructed Date2018 |
| Construction Style AttachmentDetached | CoolingCentral air conditioning |
| Exterior FinishStone, Stucco | Fireplace PresentYes |
| Fireplace Total3 | FixtureCeiling fans |
| FlooringHardwood, Tile | FoundationPoured Concrete |
| Bathrooms (Half)1 | Bathrooms (Total)5 |
| Heating FuelNatural gas | HeatingForced air |
| Storeys Total2 | TypeHouse |
| Utility WaterDrilled Well |
| Size Total1.43 ac | Size Frontage131 ft ,1 in |
| AcreageYes | AmenitiesGolf Nearby, Recreation Nearby, Shopping, Water Nearby |
| Landscape FeaturesLandscaped, Underground sprinkler | SewerSeptic System |
| Size Depth446 ft ,4 in | Size Irregular1.43 |
| Level | Type | Dimensions |
|---|---|---|
| Second level | Office | 12'8" x 15'11" |
| Second level | 4pc Ensuite bath | 11'2" x 6'9" |
| Second level | 4pc Ensuite bath | 11'2" x 6'11" |
| Second level | 5pc Ensuite bath | 10'0" x 16'2" |
| Second level | Bedroom | 16'3" x 10'5" |
| Second level | Bedroom | 12'5" x 14'11" |
| Second level | Primary Bedroom | 17'6" x 17'11" |
| Second level | Other | 6'11" x 16'2" |
| Second level | Other | Measurements not available |
| Second level | Other | Measurements not available |
| Basement | 3pc Bathroom | 10'4" x 6'4" |
| Basement | Bedroom | 10'4" x 11'11" |
| Basement | Gym | 16'9" x 10'7" |
| Basement | Other | 15'2" x 18'9" |
| Basement | Recreation room | 27'1" x 43'5" |
| Basement | Storage | Measurements not available |
| Basement | Media | 15'6" x 12'10" |
| Basement | Utility room | 18'7" x 8'5" |
| Main level | 2pc Bathroom | 6'5" x 3'9" |
| Main level | Dining room | 17'5" x 14'1" |
| Main level | Foyer | 12'2" x 9'1" |
| Main level | Great room | 21'9" x 27'5" |
| Main level | Kitchen | 21'5" x 14'6" |
| Main level | Laundry room | 13'3" x 8'5" |
| Main level | Living room | 11'10" x 13'0" |
| Main level | Mud room | 20'3" x 8'5" |
| Main level | Sunroom | 10'7" x 32'0" |
Powered by SoldPress.


