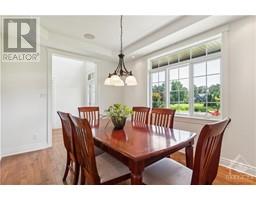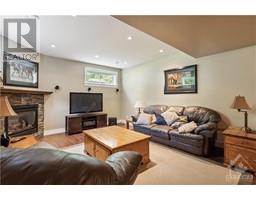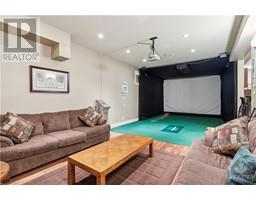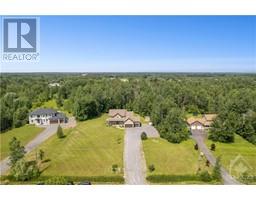| Bathrooms5 | Bedrooms4 |
| Property TypeSingle Family | Built in2010 |
| Lot Size2.08 acres |
|
Wonderful 2 Story,4 Bdrm,5 Bath,3 Car garage situated on an 2+ac estate lot in Canterbury Woods. This custom home was built with care and craftsmanship. The foyer is bright and leads to the lofty family rm that is full of natural light,floor to ceiling ffp and Birch hwd . The stunning granite countertops/maple cabintry would delight anyone creating for a special occasion or family entertaining.The eating area has easy access to the screened in porch and spacious two tier deck.The formal dining area and office greet you at the front entrance. The Main level Primary bedroom has a spacious ensuite,walk in closet and great for extended family.The second level offers three well sized bedrms, 2 full baths.The bonus room has potential for gamers,theatre,office or playroom. so many options. The lower level offers family time plus!10ft ceiling for the Golf simulator, gym area, wet bar and family room with gas ffp.The back yard has a tree lined backdrop to enjoy your summer evenings.Don't wait! (id:16400) Please visit : Multimedia link for more photos and information |
| Amenities NearbyGolf Nearby, Recreation Nearby, Shopping | EasementRight of way |
| FeaturesAutomatic Garage Door Opener | OwnershipFreehold |
| Parking Spaces8 | StorageStorage Shed |
| StructureDeck, Porch | TransactionFor sale |
| Zoning DescriptionRR3 |
| Bedrooms Main level4 | Bedrooms Lower level0 |
| AppliancesRefrigerator, Dishwasher, Dryer, Hood Fan, Microwave, Stove, Washer, Hot Tub | Basement DevelopmentFinished |
| BasementFull (Finished) | Constructed Date2010 |
| Construction Style AttachmentDetached | CoolingCentral air conditioning, Air exchanger |
| Exterior FinishStone, Stucco | Fireplace PresentYes |
| Fireplace Total2 | FixtureCeiling fans |
| FlooringWall-to-wall carpet, Mixed Flooring, Hardwood, Tile | FoundationPoured Concrete |
| Bathrooms (Half)1 | Bathrooms (Total)5 |
| Heating FuelNatural gas | HeatingForced air |
| Storeys Total2 | TypeHouse |
| Utility WaterDrilled Well |
| Size Total2.08 ac | Size Frontage196 ft ,10 in |
| AcreageYes | AmenitiesGolf Nearby, Recreation Nearby, Shopping |
| SewerSeptic System | Size Depth459 ft ,3 in |
| Size Irregular2.08 |
| Level | Type | Dimensions |
|---|---|---|
| Second level | Bedroom | 14'2" x 12'11" |
| Second level | Bedroom | 14'2" x 12'10" |
| Second level | Bedroom | 12'9" x 10'5" |
| Second level | 4pc Bathroom | 9'3" x 4'11" |
| Second level | 3pc Bathroom | 10'4" x 4'11" |
| Second level | Hobby room | 18'2" x 12'1" |
| Lower level | 3pc Bathroom | 7'10" x 4'10" |
| Lower level | Family room/Fireplace | 34'9" x 14'11" |
| Lower level | Games room | 34'2" x 13'4" |
| Lower level | Gym | 13'0" x 12'6" |
| Lower level | Storage | 36'1" x 4'9" |
| Lower level | Utility room | 16'8" x 12'11" |
| Main level | Dining room | 13'11" x 10'5" |
| Main level | Living room/Fireplace | 21'9" x 15'1" |
| Main level | Eating area | 14'3" x 9'4" |
| Main level | Office | 10'6" x 9'8" |
| Main level | Primary Bedroom | 14'0" x 13'4" |
| Main level | 4pc Ensuite bath | 12'5" x 8'5" |
| Main level | Other | 8'2" x 4'10" |
| Main level | 2pc Bathroom | Measurements not available |
| Main level | Foyer | 10'11" x 6'10" |
| Main level | Sunroom | 14'2" x 7'8" |
| Main level | Laundry room | 8'2" x 8'1" |
Powered by SoldPress.






























