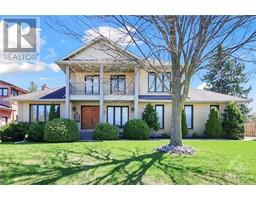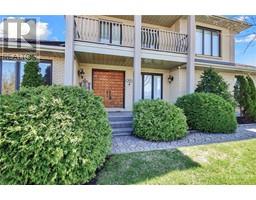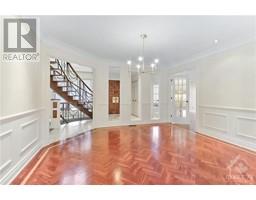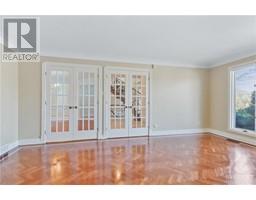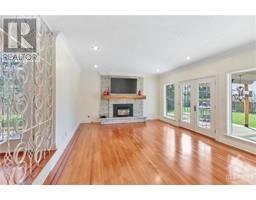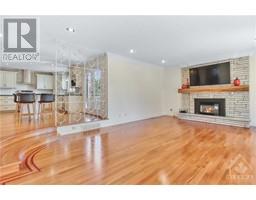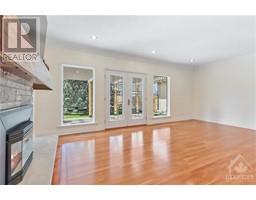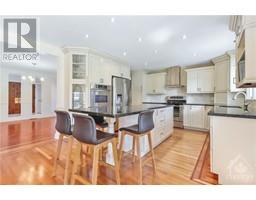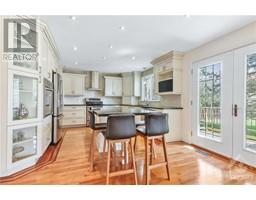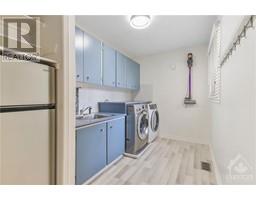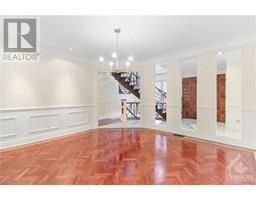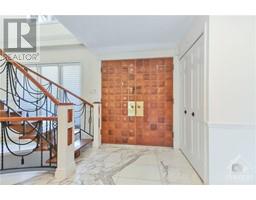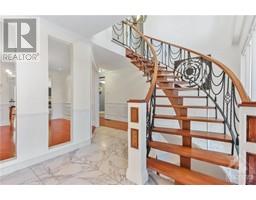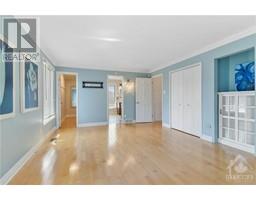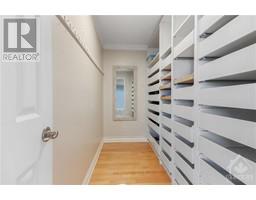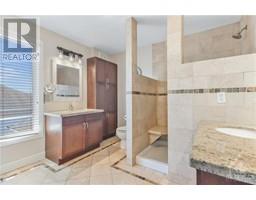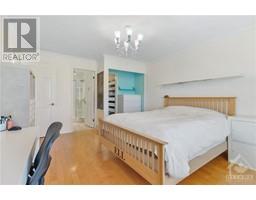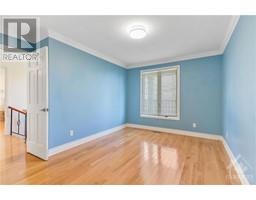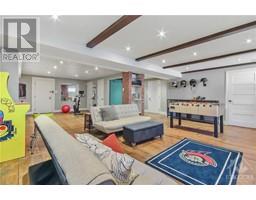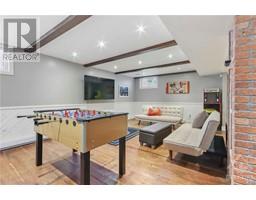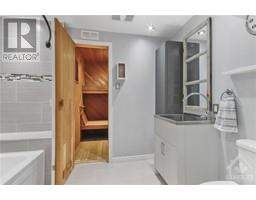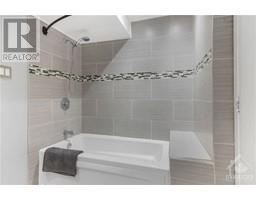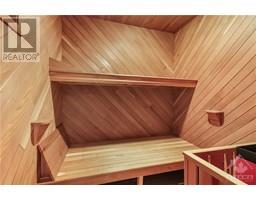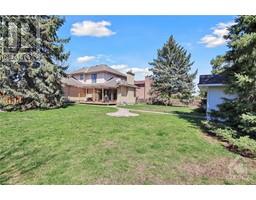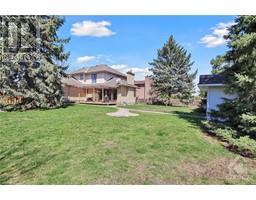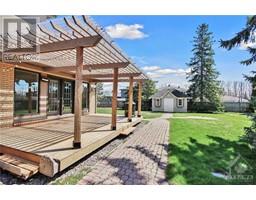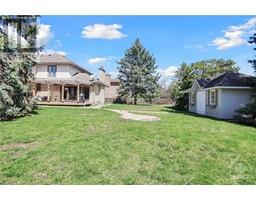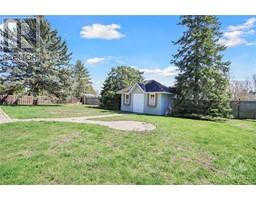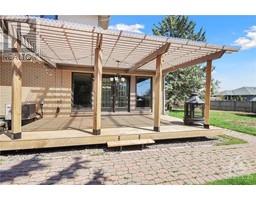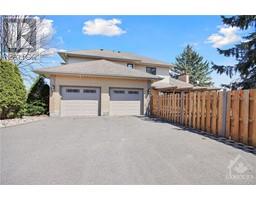| Bathrooms5 | Bedrooms4 |
| Property TypeSingle Family | Built in1976 |
Listing ID: 1388815
$1,375,000
1664 ST BARBARA STREET
ROYAL LEPAGE PERFORMANCE REALTY
|
Incredible stately manor on a massive double lot on a dead-end street. From stunning hardwood floors to the huge family room with cozy gas fireplace, along with formal dining and formal living rooms on the main, this home is an entertainer's dream. All three bedrooms have ensuite bathrooms, the gorgeous kitchen has a butler's pantry with ground floor laundry, a separate basement entrance from the mudroom, a full bath in the fully finished basement along with a sauna all combine to give this custom home charisma that simply must be experienced. (id:16400) Please visit : Multimedia link for more photos and information |
| FeaturesAutomatic Garage Door Opener | OwnershipFreehold |
| Parking Spaces6 | StorageStorage Shed |
| TransactionFor sale | Zoning DescriptionR |
| Bedrooms Main level3 | Bedrooms Lower level1 |
| AppliancesRefrigerator, Dishwasher, Dryer, Stove, Washer, Alarm System, Blinds | Basement DevelopmentFinished |
| BasementFull (Finished) | Constructed Date1976 |
| Construction Style AttachmentDetached | CoolingCentral air conditioning |
| Exterior FinishBrick | FlooringHardwood, Tile |
| FoundationPoured Concrete | Bathrooms (Half)1 |
| Bathrooms (Total)5 | Heating FuelNatural gas |
| HeatingForced air | Storeys Total2 |
| TypeHouse | Utility WaterMunicipal water |
| Size Frontage108 ft | SewerMunicipal sewage system |
| Size Depth136 ft | Size Irregular108 ft X 136 ft |
| Level | Type | Dimensions |
|---|---|---|
| Second level | Primary Bedroom | 18'0" x 13'2" |
| Second level | Bedroom | 13'0" x 12'0" |
| Second level | Bedroom | 13'1" x 10'3" |
| Lower level | Recreation room | 23'1" x 20'4" |
| Main level | Family room | 20'1" x 15'2" |
| Main level | Living room | 19'1" x 12'2" |
| Main level | Dining room | 14'1" x 14'1" |
| Main level | Kitchen | 18'1" x 13'1" |
Powered by SoldPress.
