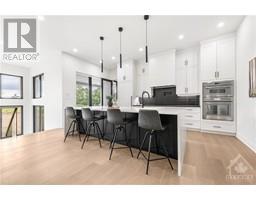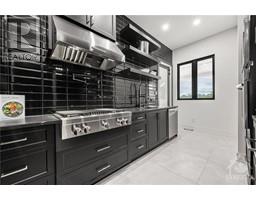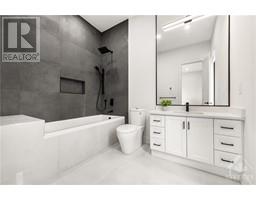| Bathrooms5 | Bedrooms5 |
| Property TypeSingle Family | Built in2023 |
| Lot Size5.9 acres |
|
Discover luxury living in this custom-built bungalow, offering approx. 7,200 sq. ft. of sophisticated living space (including the basement) on a 5.9-acre private lot. This stunning home features 5 bedrooms, 3 with ensuites all with heated floors, and 4.5 bathrooms. No expense was spared to create the perfect mix of elegance and functionality. Enjoy the convenience of 2 full kitchens when entertaining guests, a large office while working from home, and an oversized garage with enough parking for 6 cars, wired for electric vehicles and hoist. The expansive basement beaming with tons of natural light and radiant floors throughout is an entertainer’s dream with a theatre room, gym, and spa complete with a sauna and jacuzzi tub. The property zoning allows for home-based businesses, with ample room to add a workshop and space to park vehicles and equipment. The backyard can accommodate a guest house and pool. The perfect blend of luxury and comfort, only 3 minutes to Manotick Main Street. (id:16400) Please visit : Multimedia link for more photos and information |
| Amenities NearbyGolf Nearby, Recreation Nearby, Shopping | FeaturesAutomatic Garage Door Opener |
| OwnershipFreehold | Parking Spaces10 |
| RoadPaved road | TransactionFor sale |
| Zoning DescriptionResidential |
| Bedrooms Main level3 | Bedrooms Lower level2 |
| AmenitiesExercise Centre | AppliancesRefrigerator, Oven - Built-In, Dishwasher, Dryer, Freezer, Stove, Washer |
| Architectural StyleBungalow | Basement DevelopmentFinished |
| BasementFull (Finished) | Constructed Date2023 |
| Construction Style AttachmentDetached | CoolingCentral air conditioning |
| Exterior FinishStone, Brick, Siding | Fireplace PresentYes |
| Fireplace Total1 | FlooringHardwood, Laminate, Tile |
| FoundationPoured Concrete | Bathrooms (Half)1 |
| Bathrooms (Total)5 | Heating FuelGeo Thermal |
| HeatingHeat Pump | Storeys Total1 |
| TypeHouse | Utility WaterDrilled Well |
| Size Total5.9 ac | Size Frontage369 ft ,7 in |
| AcreageYes | AmenitiesGolf Nearby, Recreation Nearby, Shopping |
| SewerSeptic System | Size Depth662 ft ,10 in |
| Size Irregular5.9 |
| Level | Type | Dimensions |
|---|---|---|
| Basement | Family room | 43'10" x 22'8" |
| Basement | Media | 19'8" x 16'7" |
| Basement | Bedroom | 12'3" x 12'9" |
| Basement | Bedroom | 11'5" x 12'9" |
| Basement | Gym | 27'1" x 18'11" |
| Basement | 3pc Bathroom | 12'2" x 8'2" |
| Basement | Full bathroom | 18'11" x 10'11" |
| Basement | Eating area | 15'4" x 13'4" |
| Basement | Den | 15'2" x 12'2" |
| Basement | Storage | 34'9" x 7'2" |
| Basement | Utility room | 14'7" x 17'5" |
| Basement | Media | 9'11" x 7'7" |
| Main level | Foyer | 14'1" x 14'4" |
| Main level | Dining room | 14'3" x 19'1" |
| Main level | Living room | 16'9" x 18'7" |
| Main level | Kitchen | 11'7" x 18'7" |
| Main level | Kitchen | 8'4" x 17'7" |
| Main level | Mud room | 5'10" x 18'1" |
| Main level | Office | 17'6" x 13'4" |
| Main level | Laundry room | 10'10" x 12'2" |
| Main level | 2pc Bathroom | 5'11" x 7'7" |
| Main level | Primary Bedroom | 22'2" x 17'4" |
| Main level | 5pc Ensuite bath | 18'7" x 12'4" |
| Main level | Other | 9'11" x 9'9" |
| Main level | Bedroom | 12'7" x 12'5" |
| Main level | 3pc Ensuite bath | 12'5" x 5'1" |
| Main level | Other | 6'2" x 4'11" |
| Main level | Bedroom | 13'11" x 12'5" |
| Main level | 4pc Ensuite bath | 9'1" x 7'7" |
| Main level | Other | 5'9" x 4'11" |
Powered by SoldPress.






























