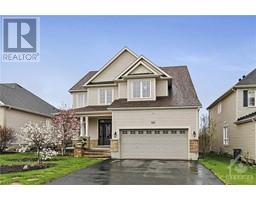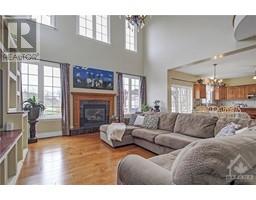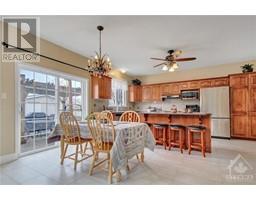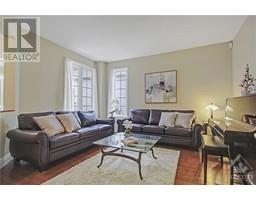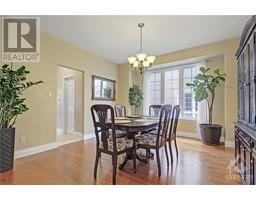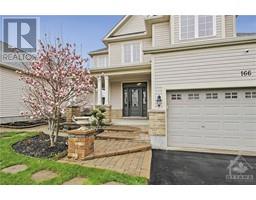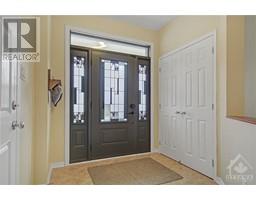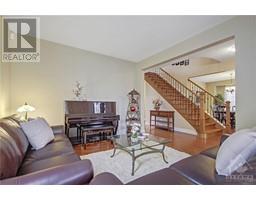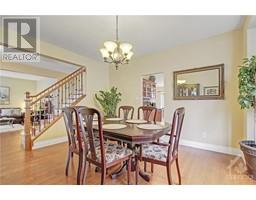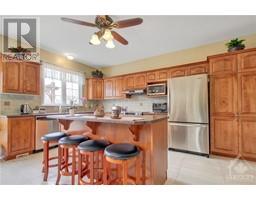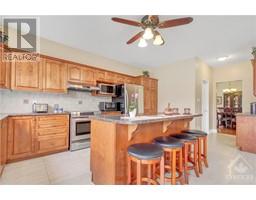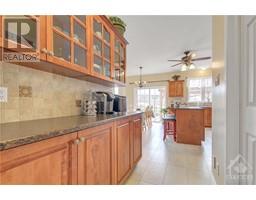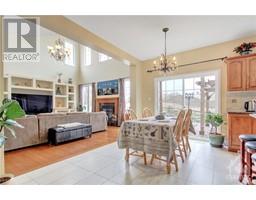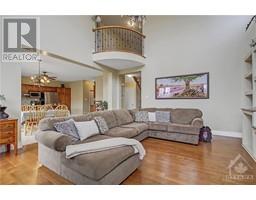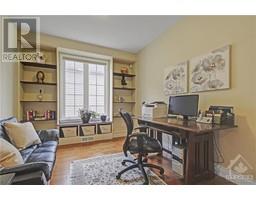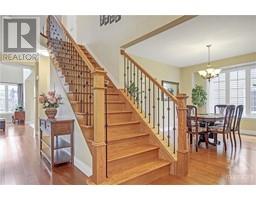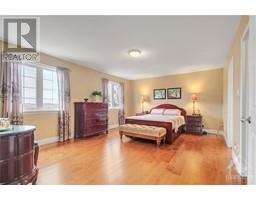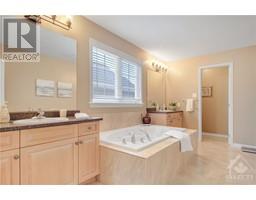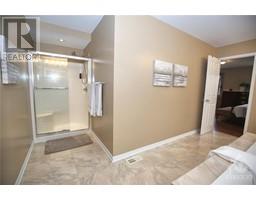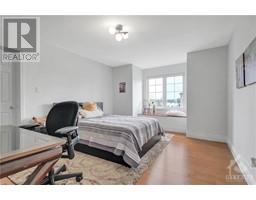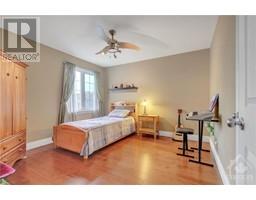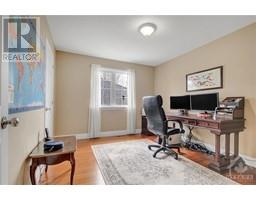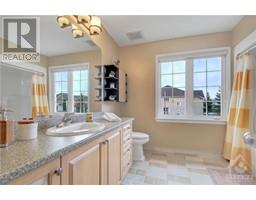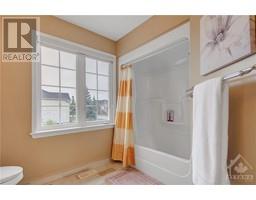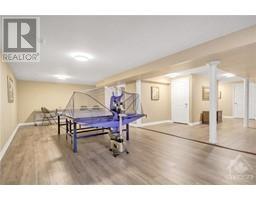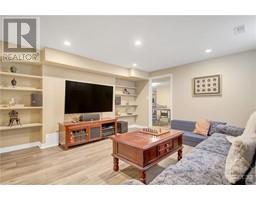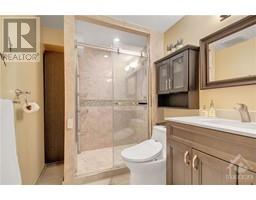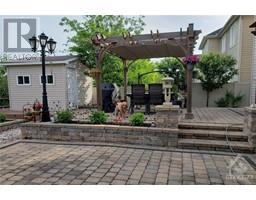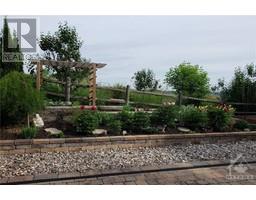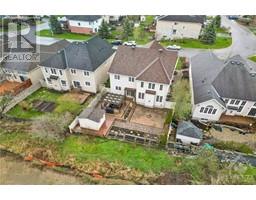| Bathrooms4 | Bedrooms5 |
| Property TypeSingle Family | Built in2008 |
|
Stunning Monarch home with tremendous living space plus a wonderful finished L/L. Located in Brookside, walk to parks, schools, shops & hi-tech. Nestled on a prem. lot (approx. 50'x118') w/interlock walkway & steps, covered front porch, fenced backyard, patio & gardens. Features a 2 storey family rm, w/fabulous windows that opens onto a spacious kitchen & also has a M/L den. Hwd & tile flooring runs throughout the home including the staircase. Newer front door w/inset window & 2 sidelights welcomes you to the foyer. Living rm has 2 windows & view of street. Fabulous kitchen w/many cabinets, tiled backsplash, S/S applia., island w/breakfast bar & a big walk-in pantry. Luxurious primary bedrm has a WIC & ensuite w/2 vanities, jacuzzi tub & double shower. 3 more goodsize bedrms. 2nd bedrm has a WIC. Main bath has a tub/shower & big vanity. Handy 2nd/L laundry rm. Fin. L/L has deep windows, large rec rm, home theatre or bedrm & 3-piece bath. Roof, 2020. 24 hrs irrevocable on all offers. (id:16400) Please visit : Multimedia link for more photos and information |
| Amenities NearbyPublic Transit, Recreation Nearby, Shopping | Community FeaturesFamily Oriented |
| FeaturesAutomatic Garage Door Opener | OwnershipFreehold |
| Parking Spaces6 | StorageStorage Shed |
| StructurePatio(s) | TransactionFor sale |
| Zoning DescriptionResidential |
| Bedrooms Main level4 | Bedrooms Lower level1 |
| AppliancesRefrigerator, Dishwasher, Dryer, Hood Fan, Stove, Washer, Alarm System, Blinds | Basement DevelopmentFinished |
| BasementFull (Finished) | Constructed Date2008 |
| Construction Style AttachmentDetached | CoolingCentral air conditioning |
| Exterior FinishStone, Siding | Fireplace PresentYes |
| Fireplace Total1 | FixtureCeiling fans |
| FlooringHardwood, Tile | FoundationPoured Concrete |
| Bathrooms (Half)1 | Bathrooms (Total)4 |
| Heating FuelNatural gas | HeatingForced air |
| Storeys Total2 | TypeHouse |
| Utility WaterMunicipal water |
| Size Frontage49 ft ,11 in | AmenitiesPublic Transit, Recreation Nearby, Shopping |
| FenceFenced yard | Landscape FeaturesLandscaped |
| SewerMunicipal sewage system | Size Depth118 ft ,5 in |
| Size Irregular49.94 ft X 118.41 ft |
| Level | Type | Dimensions |
|---|---|---|
| Second level | Primary Bedroom | 18'4" x 13'4" |
| Second level | Other | 9'0" x 4'8" |
| Second level | Bedroom | 13'5" x 11'10" |
| Second level | Other | 5'10" x 4'9" |
| Second level | Bedroom | 11'10" x 11'6" |
| Second level | Bedroom | 11'9" x 10'4" |
| Second level | 4pc Bathroom | 9'11" x 9'0" |
| Second level | Laundry room | 8'6" x 6'4" |
| Basement | Games room | 21'1" x 9'1" |
| Basement | Recreation room | 34'5" x 13'4" |
| Basement | Media | 14'1" x 13'2" |
| Basement | 3pc Bathroom | 8'8" x 6'2" |
| Basement | Utility room | 24'2" x 6'10" |
| Basement | Storage | 8'8" x 8'6" |
| Main level | Foyer | 8'0" x 7'5" |
| Main level | Living room | 14'1" x 11'8" |
| Main level | Dining room | 14'8" x 12'11" |
| Main level | Kitchen | 16'4" x 9'10" |
| Main level | Pantry | 6'4" x 5'6" |
| Main level | Family room | 17'3" x 16'9" |
| Main level | Den | 11'10" x 9'11" |
| Main level | 2pc Bathroom | 6'7" x 2'5" |
Powered by SoldPress.
