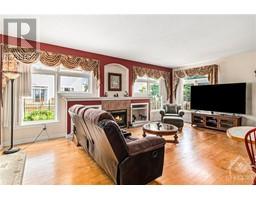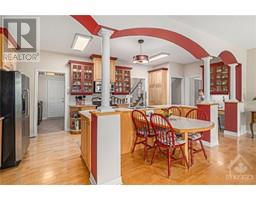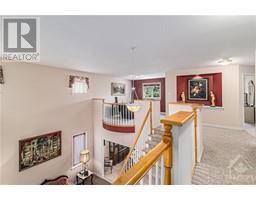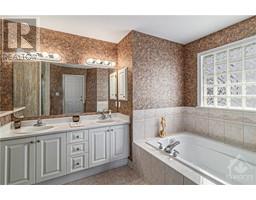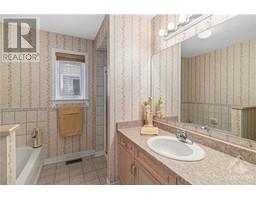| Bathrooms3 | Bedrooms4 |
| Property TypeSingle Family | Built in2000 |
|
Open House Sunday 1-3pm. Stunning Holitzner home situated on a prime corner lot in highly sought-after Bridlewood. Fantastic curb appeal with impeccably maintained grounds that set the tone for what lies within. Entering this 3,400+ sqft home, you are greeted by a dramatic vaulted ceiling in the great room and a convenient front office with large windows flooding the space with natural light. Open concept kitchen/family room is heart of home with natural gas fp and gleaming hwd floors. Kitchen offers ample cabinetry and a cozy built-in eat-in area. Sunroom overlooks backyard oasis - this beautiful landscaped garden and serene pond create a peaceful retreat right at home! Elegant dining room with travertine flooring for those dinner parties. 2nd floor loft could be converted to bedroom. Bright primary bedroom has 2 walk-in closets and lavish 5-pc ensuite. Other bedrooms also generously sized and bright. Lower level offers a flex room for your individual needs, and plenty of storage! (id:16400) Please visit : Multimedia link for more photos and information |
| Amenities NearbyGolf Nearby, Public Transit, Recreation Nearby | Community FeaturesFamily Oriented |
| FeaturesPark setting, Corner Site | OwnershipFreehold |
| Parking Spaces4 | TransactionFor sale |
| Zoning DescriptionResidential |
| Bedrooms Main level3 | Bedrooms Lower level1 |
| AppliancesDishwasher, Dryer, Microwave Range Hood Combo, Stove, Washer, Blinds | Basement DevelopmentPartially finished |
| BasementFull (Partially finished) | Constructed Date2000 |
| Construction Style AttachmentDetached | CoolingCentral air conditioning |
| Exterior FinishBrick, Siding | Fireplace PresentYes |
| Fireplace Total1 | FixtureDrapes/Window coverings |
| FlooringWall-to-wall carpet, Hardwood, Tile | FoundationPoured Concrete |
| Bathrooms (Half)1 | Bathrooms (Total)3 |
| Heating FuelNatural gas | HeatingForced air |
| Storeys Total2 | TypeHouse |
| Utility WaterMunicipal water |
| Size Frontage38 ft ,7 in | AmenitiesGolf Nearby, Public Transit, Recreation Nearby |
| FenceFenced yard | SewerMunicipal sewage system |
| Size Depth100 ft ,7 in | Size Irregular38.62 ft X 100.55 ft |
| Level | Type | Dimensions |
|---|---|---|
| Second level | Loft | 12'7" x 11'6" |
| Second level | Bedroom | 15'4" x 11'5" |
| Second level | Bedroom | 14'8" x 11'1" |
| Second level | Primary Bedroom | 17'2" x 17'1" |
| Second level | Other | Measurements not available |
| Second level | Full bathroom | Measurements not available |
| Second level | 5pc Ensuite bath | 14'1" x 9'7" |
| Second level | Other | Measurements not available |
| Lower level | Recreation room | 18'3" x 14'5" |
| Lower level | Storage | 19'2" x 13'3" |
| Lower level | Utility room | 34'4" x 33'8" |
| Main level | Office | 10'9" x 10'3" |
| Main level | Foyer | 17'5" x 9'1" |
| Main level | Living room | 15'11" x 11'2" |
| Main level | Dining room | 12'4" x 11'2" |
| Main level | Sunroom | 11'0" x 9'3" |
| Main level | Living room/Fireplace | 22'10" x 13'2" |
| Main level | Kitchen | 22'10" x 12'9" |
| Main level | Laundry room | Measurements not available |
| Main level | Partial bathroom | Measurements not available |
Powered by SoldPress.








