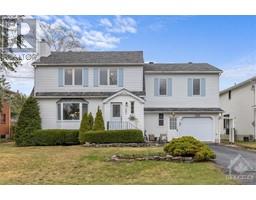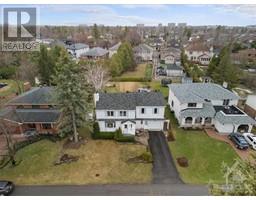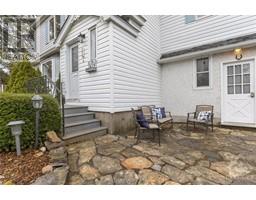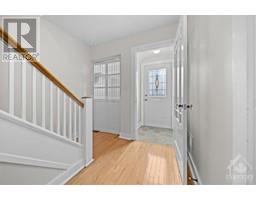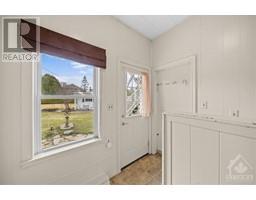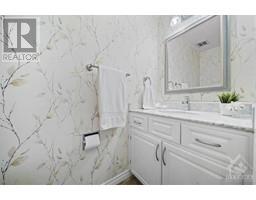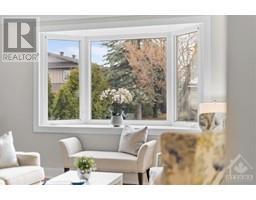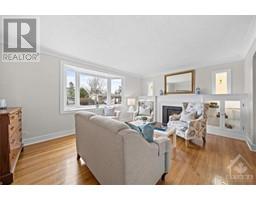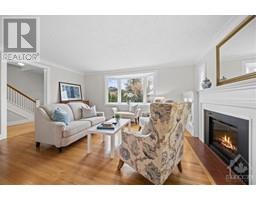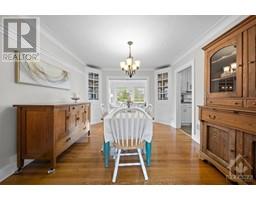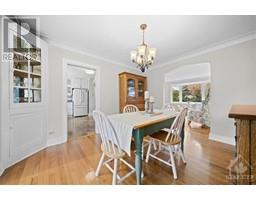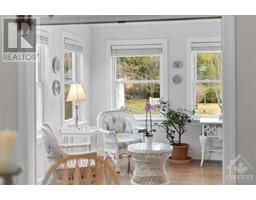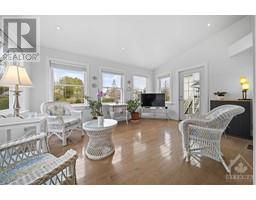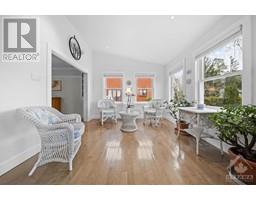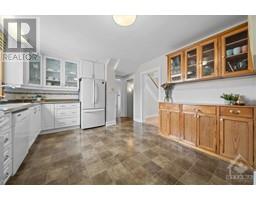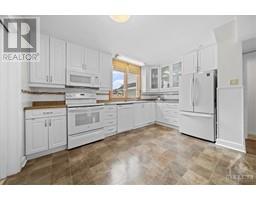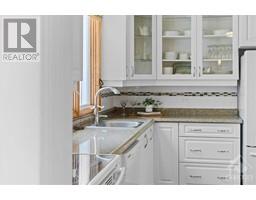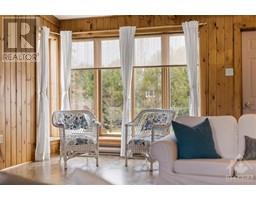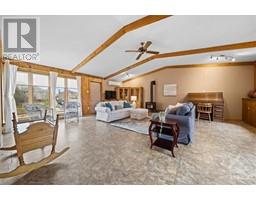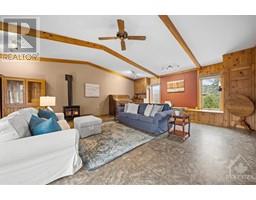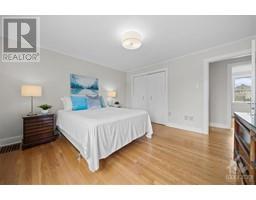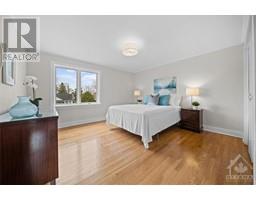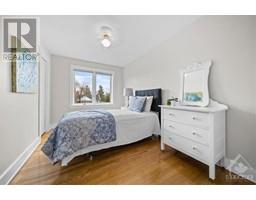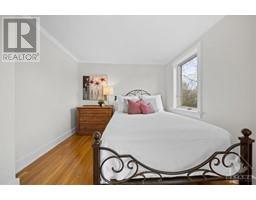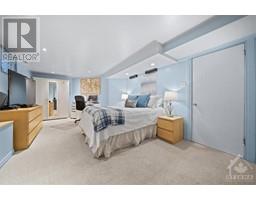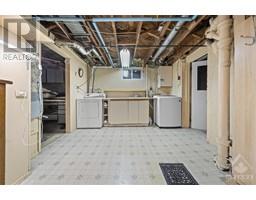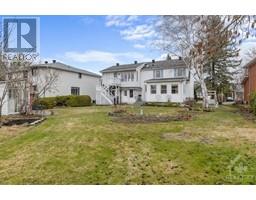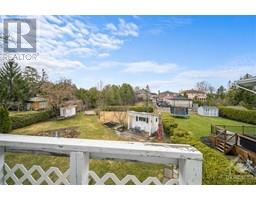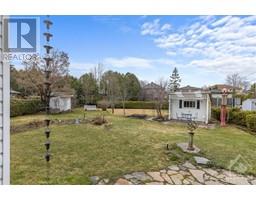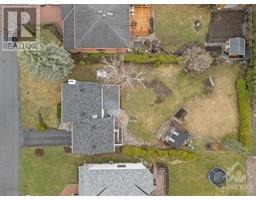| Bathrooms2 | Bedrooms3 |
| Property TypeSingle Family | Built in1966 |
|
Welcome to this stunning 3-bedroom, 2-storey detached home nestled in Carleton Heights. Step inside to discover beautiful hardwood flooring throughout, complementing the spacious layout. The highlight of this property is the inviting 4-season sunroom, offering a tranquil space to unwind and enjoy year-round. An attached garage adds convenience, and access into the home, with a bonus room above offering versatile use as an office, studio, or additional living space. Situated on a substantial lot (75x170), this home presents exciting development potential, including the possibility of a coach house or secondary dwelling (subject to municipal approvals). Explore the endless possibilities this property offers in a sought-after location. Discover Carleton Heights within walking distance to schools, sports, parks, Mooneys Bay and Carleton U today! Estate sale, home is being sold 'as is, where is' with no warranties. See attached for estimated updates of the home. 48 hrs irrev on all offers. (id:16400) Please visit : Multimedia link for more photos and information Open House : 19/05/2024 02:00:00 PM -- 19/05/2024 04:00:00 PM |
| Amenities NearbyPublic Transit, Recreation Nearby, Shopping | Community FeaturesFamily Oriented |
| FeaturesAutomatic Garage Door Opener | OwnershipFreehold |
| Parking Spaces3 | StorageStorage Shed |
| StructureDeck | TransactionFor sale |
| Zoning DescriptionResidential |
| Bedrooms Main level3 | Bedrooms Lower level0 |
| AppliancesRefrigerator, Dishwasher, Dryer, Microwave Range Hood Combo, Stove, Washer, Blinds | Basement DevelopmentPartially finished |
| BasementFull (Partially finished) | Constructed Date1966 |
| Construction Style AttachmentDetached | CoolingCentral air conditioning |
| Exterior FinishAluminum siding, Siding, Stucco | Fireplace PresentYes |
| Fireplace Total2 | FlooringWall-to-wall carpet, Mixed Flooring, Hardwood, Linoleum |
| FoundationBlock, Poured Concrete | Bathrooms (Half)1 |
| Bathrooms (Total)2 | Heating FuelNatural gas |
| HeatingForced air, Other | Storeys Total2 |
| TypeHouse | Utility WaterMunicipal water, Dug Well |
| Size Frontage75 ft | AmenitiesPublic Transit, Recreation Nearby, Shopping |
| SewerMunicipal sewage system | Size Depth170 ft |
| Size Irregular75 ft X 170 ft |
| Level | Type | Dimensions |
|---|---|---|
| Second level | Family room | 24'7" x 20'7" |
| Second level | Primary Bedroom | 13'1" x 12'4" |
| Second level | Bedroom | 12'2" x 8'3" |
| Second level | Bedroom | 16'6" x 10'0" |
| Second level | 4pc Bathroom | 8'2" x 4'11" |
| Basement | Recreation room | 20'2" x 11'8" |
| Basement | Laundry room | 12'0" x 11'2" |
| Basement | Storage | 13'2" x 12'0" |
| Basement | Other | 6'11" x 3'10" |
| Main level | Foyer | 7'8" x 4'10" |
| Main level | Living room | 17'0" x 12'3" |
| Main level | Dining room | 12'3" x 11'1" |
| Main level | Kitchen | 13'5" x 12'2" |
| Main level | Pantry | 4'3" x 3'2" |
| Main level | 2pc Bathroom | 7'0" x 3'0" |
| Main level | Mud room | 7'1" x 5'10" |
| Main level | Sunroom | 15'4" x 11'0" |
Powered by SoldPress.
