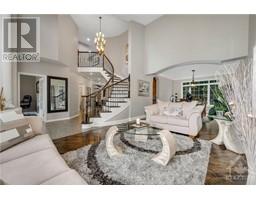| Bathrooms5 | Bedrooms4 |
| Property TypeSingle Family | Built in2001 |
1605 FOREST RIDGE PLACE
RE/MAX ABSOLUTE WALKER REALTY
|
Rarely offered in the Forest Ridge enclave of Chapel Hill, this home boasts exceptional curb appeal on a desirable ravine lot.A grand foyer leads to a striking staircase that serves as the home's centerpiece.Spacious principal rooms w/gleaming hardwood floors are ideal for entertaining, while the inviting family room,bathed in natural light,offers space to unwind.The gourmet eat-in kitchen,with maple cabinetry and granite countertops,provides a picturesque view of the lush backyard.A practical main floor den offers a quiet retreat for work/study.Upstairs, an expansive primary suite features two WIC and a luxury 5pc ensuite, while three additional bedrooms,including a bedroom w/private ensuite,is perfect for family/guests.The finished basement extends the living space with a large rec room, versatile den/5th bedroom, gym, home theatre, and bathroom.The private, SW-facing backyard oasis,complete w/inground pool and patio, is perfect for summer entertaining. Spacious elegance at its best! (id:16400) Please visit : Multimedia link for more photos and information |
| Amenities NearbyPublic Transit, Recreation Nearby, Shopping | Community FeaturesFamily Oriented |
| FeaturesRavine, Automatic Garage Door Opener | OwnershipFreehold |
| Parking Spaces6 | PoolInground pool |
| StructurePatio(s) | TransactionFor sale |
| Zoning DescriptionResidential |
| Bedrooms Main level4 | Bedrooms Lower level0 |
| AppliancesRefrigerator, Oven - Built-In, Cooktop, Dishwasher, Dryer, Hood Fan, Washer, Blinds | Basement DevelopmentFinished |
| BasementFull (Finished) | Constructed Date2001 |
| Construction Style AttachmentDetached | CoolingCentral air conditioning |
| Exterior FinishStone, Brick | Fireplace PresentYes |
| Fireplace Total1 | FixtureDrapes/Window coverings, Ceiling fans |
| FlooringWall-to-wall carpet, Mixed Flooring, Hardwood, Tile | FoundationPoured Concrete |
| Bathrooms (Half)1 | Bathrooms (Total)5 |
| Heating FuelNatural gas | HeatingForced air |
| Storeys Total2 | TypeHouse |
| Utility WaterMunicipal water |
| Size Frontage66 ft ,5 in | AmenitiesPublic Transit, Recreation Nearby, Shopping |
| FenceFenced yard | Landscape FeaturesLandscaped |
| SewerMunicipal sewage system | Size Irregular66.4 ft X 0 ft (Irregular Lot) |
| Level | Type | Dimensions |
|---|---|---|
| Second level | Primary Bedroom | 16'0" x 21'0" |
| Second level | Other | 10'0" x 6'8" |
| Second level | Other | 3'7" x 6'10" |
| Second level | 5pc Ensuite bath | 9'2" x 14'2" |
| Second level | Bedroom | 11'4" x 18'0" |
| Second level | 3pc Ensuite bath | 9'4" x 8'0" |
| Second level | Bedroom | 15'0" x 15'0" |
| Second level | Bedroom | 19'11" x 16'0" |
| Second level | 4pc Bathroom | 8'8" x 10'0" |
| Lower level | Gym | 9'9" x 12'3" |
| Lower level | Den | 19'9" x 13'2" |
| Lower level | Games room | 24'0" x 18'0" |
| Lower level | Media | 14'4" x 17'8" |
| Lower level | Sitting room | 12'9" x 7'0" |
| Lower level | 3pc Bathroom | 8'0" x 6'0" |
| Main level | Foyer | 6'0" x 6'7" |
| Main level | Den | 11'5" x 13'10" |
| Main level | Living room | 12'4" x 19'0" |
| Main level | Dining room | 13'10" x 11'11" |
| Main level | Kitchen | 16'2" x 13'4" |
| Main level | Eating area | 10'4" x 16'2" |
| Main level | Family room | 16'3" x 18'9" |
| Main level | 2pc Bathroom | 5'6" x 4'7" |
| Main level | Laundry room | 9'0" x 9'0" |
Powered by SoldPress.






























