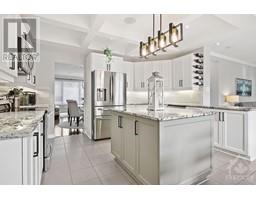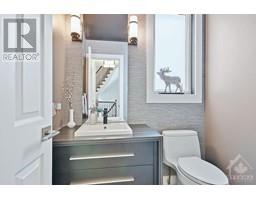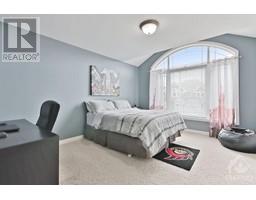| Bathrooms4 | Bedrooms4 |
| Property TypeSingle Family | Built in2009 |
|
Located in the highly desirable area of Morgan's Grant, this home will appeal to the most discerning of buyers. From the moment you enter the foyer you will see that this home has been meticulously maintained and tastefully updated. The home has been recently painted. The main floor features gleaming hardwood floors, nine foot ceilings and a curved staircase to the second floor. The open kitchen, eating area and family room are bright and inviting. The kitchen has coffered a ceiling, granite counter tops, pot lights and plenty of cabinets. The family room has a gas fireplace. A spacious living and dining room and a two piece bathroom complete this level. The spacious second floor primary bedroom has a good sized walkin closet and an oasis inspired four piece bathroom. There are three other generous sized bedrooms, a laundry room and a three piece bathroom on this level. The basement has a family room, gym and three piece bathroom. There is a composite deck for your outdoor enjoyment. (id:16400) Please visit : Multimedia link for more photos and information |
| Amenities NearbyPublic Transit, Recreation Nearby, Shopping | Community FeaturesFamily Oriented |
| FeaturesGazebo, Automatic Garage Door Opener | OwnershipFreehold |
| Parking Spaces4 | StorageStorage Shed |
| StructureDeck | TransactionFor sale |
| Zoning DescriptionResidential |
| Bedrooms Main level4 | Bedrooms Lower level0 |
| AppliancesRefrigerator, Dishwasher, Dryer, Microwave Range Hood Combo, Stove, Washer, Alarm System, Blinds | Basement DevelopmentFinished |
| BasementFull (Finished) | Constructed Date2009 |
| Construction Style AttachmentDetached | CoolingCentral air conditioning |
| Exterior FinishBrick, Siding | Fireplace PresentYes |
| Fireplace Total2 | Fire ProtectionSmoke Detectors |
| FixtureDrapes/Window coverings | FlooringWall-to-wall carpet, Hardwood, Ceramic |
| FoundationPoured Concrete | Bathrooms (Half)1 |
| Bathrooms (Total)4 | Heating FuelNatural gas |
| HeatingForced air | Storeys Total2 |
| TypeHouse | Utility WaterMunicipal water |
| Size Frontage43 ft ,8 in | AmenitiesPublic Transit, Recreation Nearby, Shopping |
| FenceFenced yard | Landscape FeaturesUnderground sprinkler |
| SewerMunicipal sewage system | Size Depth86 ft ,11 in |
| Size Irregular43.64 ft X 86.94 ft |
| Level | Type | Dimensions |
|---|---|---|
| Second level | Primary Bedroom | 11'11" x 18'6" |
| Second level | 4pc Ensuite bath | 9'10" x 9'10" |
| Second level | Bedroom | 11'0" x 11'10" |
| Second level | Bedroom | 11'0" x 12'0" |
| Second level | Bedroom | 11'7" x 15'1" |
| Second level | 3pc Bathroom | 7'9" x 8'5" |
| Second level | Laundry room | Measurements not available |
| Basement | Gym | 11'2" x 10'0" |
| Basement | Family room/Fireplace | 19'0" x 16'0" |
| Basement | 3pc Bathroom | 7'11" x 5'9" |
| Main level | Living room | 12'0" x 11'9" |
| Main level | Dining room | 10'10" x 10'0" |
| Main level | Family room | 19'6" x 13'3" |
| Main level | Kitchen | 14'0" x 10'7" |
| Main level | Eating area | 14'0" x 9'0" |
| Main level | 2pc Bathroom | 5'9" x 4'8" |
Powered by SoldPress.

























