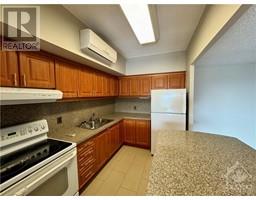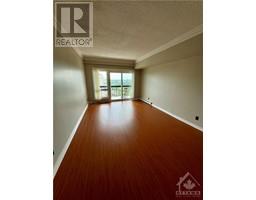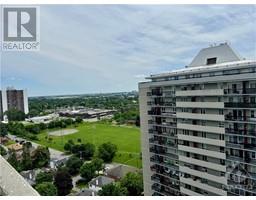| Bathrooms1 | Bedrooms2 |
| Property TypeSingle Family | Built in1974 |
Listing ID: 1399200
$315,000
158B MCARTHUR AVENUE UNIT#1901
ROYAL LEPAGE TEAM REALTY
|
Spacious - move in condition on the 19th floor with unobtrusive views east and west - freshly painted, new walk-in shower June 2024 and kitchen redone approximately 6yrs ago. Located minutes to downtown, university, next to Loblaws store close to 417 highway, bicycle path on the Ottawa river. Indoor salt water heated pool, sauna, fitness centre, library, recreation room, garden path, bike room and plenty of visitor parking. 33ft balcony, Mitsubishi wall unit air condition. (id:16400) Please visit : Multimedia link for more photos and information |
| Amenities NearbyGolf Nearby, Public Transit, Shopping, Water Nearby | Community FeaturesRecreational Facilities, Adult Oriented, Pets Allowed With Restrictions |
| FeaturesBalcony | Maintenance Fee690.82 |
| Maintenance Fee Payment UnitMonthly | Maintenance Fee TypeProperty Management, Caretaker, Water, Other, See Remarks, Condominium Amenities, Recreation Facilities, Reserve Fund Contributions |
| Management CompanyAppollo - 613-225-7969 | OwnershipCondominium/Strata |
| Parking Spaces1 | PoolIndoor pool |
| TransactionFor sale | Zoning DescriptionResidential |
| Bedrooms Main level2 | Bedrooms Lower level0 |
| AmenitiesParty Room, Laundry Facility, Exercise Centre | AppliancesRefrigerator, Stove |
| Basement DevelopmentFinished | BasementCommon (Finished) |
| Constructed Date1974 | CoolingWall unit |
| Exterior FinishConcrete | Fire ProtectionSecurity |
| FlooringLaminate, Tile | FoundationPoured Concrete |
| Bathrooms (Half)0 | Bathrooms (Total)1 |
| Heating FuelElectric | HeatingBaseboard heaters |
| Storeys Total1 | TypeApartment |
| Utility WaterMunicipal water |
| AmenitiesGolf Nearby, Public Transit, Shopping, Water Nearby | SewerMunicipal sewage system |
| Level | Type | Dimensions |
|---|---|---|
| Main level | Living room | 17'8" x 11'11" |
| Main level | Kitchen | 10'2" x 7'4" |
| Main level | Primary Bedroom | 14'0" x 10'0" |
| Main level | Bedroom | 13'10" x 10'0" |
| Main level | Storage | 5'7" x 4'8" |
| Main level | Dining room | 12'7" x 12'0" |
Powered by SoldPress.












