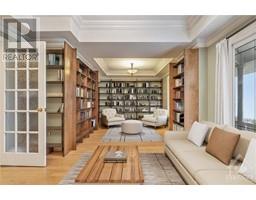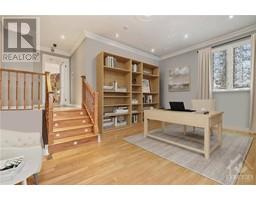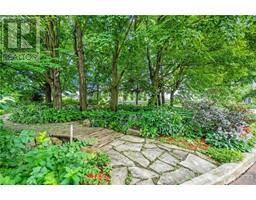| Bathrooms8 | Bedrooms7 |
| Property TypeSingle Family | Built in1988 |
| Lot Size1.99 acres |
|
Welcome to this grand residence where endless possibilities await you! Curated with thoughtfulness, care & love, this 7-bed, 8-bath home has SO much space! 5 of the bedrooms have private ensuites making this the perfect multi-generational palatial palace. You will love the stunning 4 season sun room with vistas of the organic gardens, the multi-level decks including a gargantuan deck for dining al fresco & parties, a fully-finished basement with a private entrance & direct access to 2 powder rooms & kitchenette, an outdoor covered cooking area, a huge home office with an outside entrance for privacy & parking for over 30 cars! So much potential here! Let your business mind dream. A holistic clinic, a wellness spa, a bed & breakfast, a private wedding venue, a catering company or a Montessori school. So much opportunity awaits you! Just imagine the possibilities. 24 hours notice for all showings. (id:16400) Please visit : Multimedia link for more photos and information |
| Amenities NearbyGolf Nearby, Recreation Nearby, Shopping | Community FeaturesFamily Oriented |
| FeaturesAcreage, Park setting, Other, Gazebo, Automatic Garage Door Opener | OwnershipFreehold |
| Parking Spaces30 | StorageStorage Shed |
| StructurePatio(s) | TransactionFor sale |
| Zoning DescriptionResidential |
| Bedrooms Main level5 | Bedrooms Lower level2 |
| AppliancesRefrigerator, Oven - Built-In, Cooktop, Dishwasher, Dryer, Freezer, Microwave, Washer, Alarm System, Blinds | Basement DevelopmentFinished |
| BasementFull (Finished) | Constructed Date1988 |
| Construction Style AttachmentDetached | CoolingCentral air conditioning |
| Exterior FinishStone | FixtureCeiling fans |
| FlooringMixed Flooring, Hardwood, Ceramic | FoundationPoured Concrete |
| Bathrooms (Half)2 | Bathrooms (Total)8 |
| Heating FuelNatural gas | HeatingForced air |
| Storeys Total2 | TypeHouse |
| Utility WaterDrilled Well |
| Size Total1.99 ac | Size Frontage241 ft ,3 in |
| AcreageYes | AmenitiesGolf Nearby, Recreation Nearby, Shopping |
| FenceFenced yard | Landscape FeaturesLandscaped |
| Size Depth311 ft ,3 in | Size Irregular1.99 |
| Level | Type | Dimensions |
|---|---|---|
| Second level | Primary Bedroom | 30'6" x 16'11" |
| Second level | Other | 8'9" x 12'5" |
| Second level | 4pc Ensuite bath | 12'4" x 12'5" |
| Second level | Bedroom | 17'5" x 12'10" |
| Second level | 3pc Ensuite bath | 8'10" x 7'6" |
| Second level | Bedroom | 20'8" x 12'6" |
| Second level | 4pc Ensuite bath | 7'9" x 12'10" |
| Second level | Bedroom | 21'3" x 14'5" |
| Second level | 3pc Ensuite bath | 9'5" x 7'8" |
| Lower level | Storage | 5'2" x 8'11" |
| Lower level | Storage | 10'4" x 7'5" |
| Lower level | Other | 25'2" x 19'8" |
| Lower level | Other | 10'3" x 9'8" |
| Lower level | Utility room | 9'7" x 11'3" |
| Lower level | Recreation room | 36'6" x 25'1" |
| Main level | Foyer | 24'10" x 15'11" |
| Main level | Gym | 23'10" x 12'5" |
| Main level | Other | 8'9" x 4'7" |
| Main level | 4pc Ensuite bath | 8'9" x 12'0" |
| Main level | Bedroom | 14'9" x 13'2" |
| Main level | Other | 8'0" x 10'0" |
| Main level | Living room | 18'7" x 13'4" |
| Main level | Dining room | 17'5" x 13'1" |
| Main level | Sunroom | 42'1" x 18'3" |
| Main level | Kitchen | 16'7" x 13'4" |
| Main level | Office | 20'11" x 19'0" |
| Main level | Laundry room | 12'5" x 11'10" |
| Main level | Partial bathroom | 6'9" x 3'5" |
| Main level | Partial bathroom | 6'11" x 3'5" |
Powered by SoldPress.




























