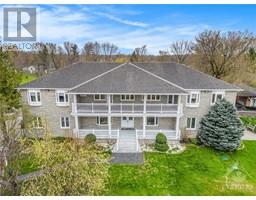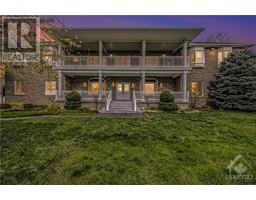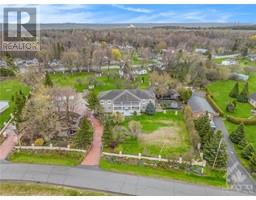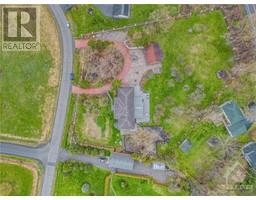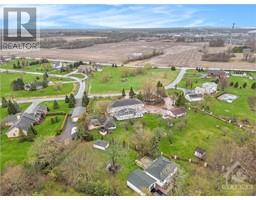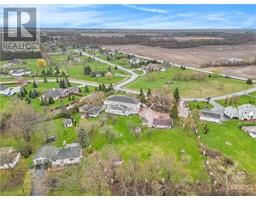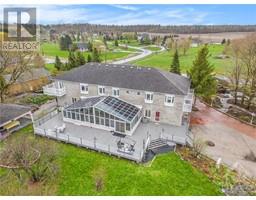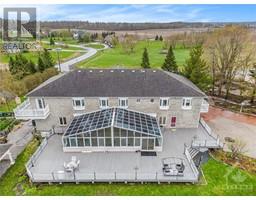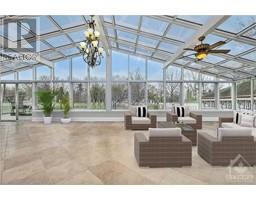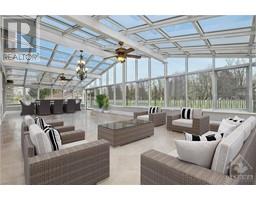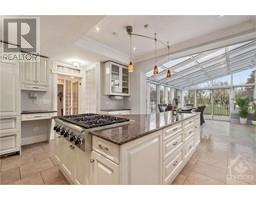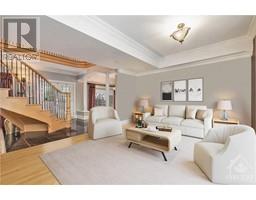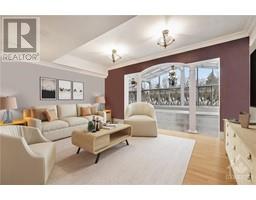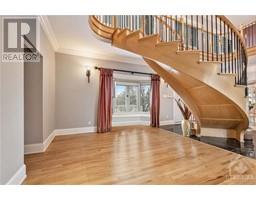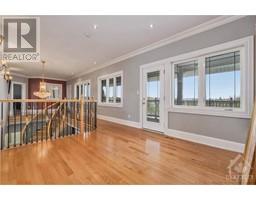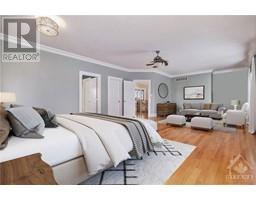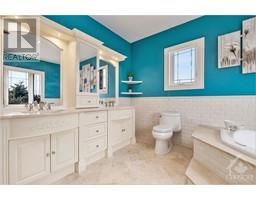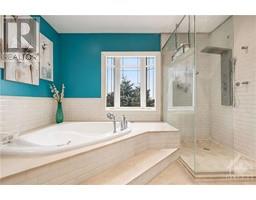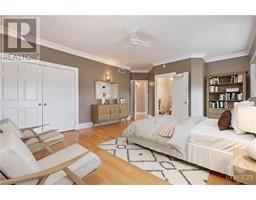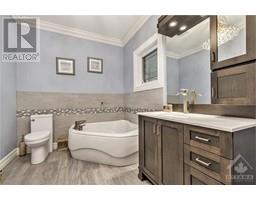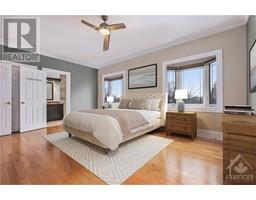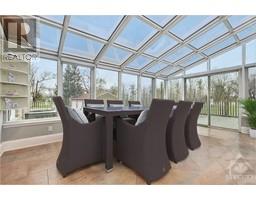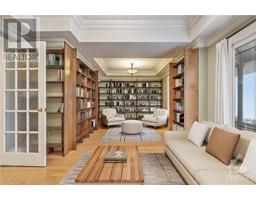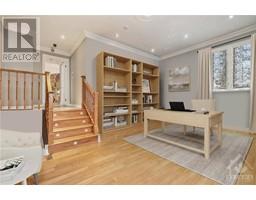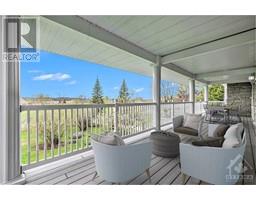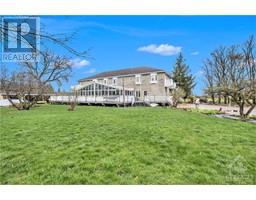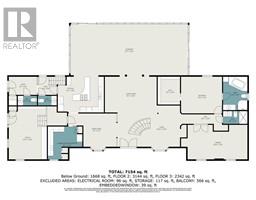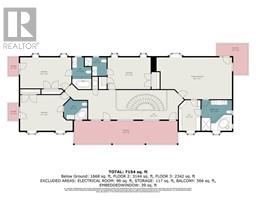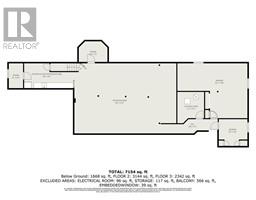| Bathrooms8 | Bedrooms7 |
| Property TypeSingle Family | Built in1988 |
| Lot Size1.99 acres |
|
Has a home ever enveloped you with happiness, love, spirit, sunshine & space? Welcome to all of this & more! Endless possibilities await you in this stunning property. Curated with thoughtfulness & care, all of your dreams can be realized in this grand residence! 7 bedrooms, 8 bathrooms, multi level decks, a fully finished basement with a private entrance, plus a home office with an outside entrance, parking for over 30 cars, beautiful lush fruit bearing trees, an organic garden, meditation area & space to roam & play soccer & football. Just imagine the life that you can live with your family & friends! 5 bedrooms all with private ensuites & a main level that is perfect for entertaining. Much of your enjoyment will begin in your dazzling gargantuan 4 season room that will forever be the heart of the home. So much opportunity awaits you! Imagine the possibilities. 24 hours irrevocable on all offers. 24 hours notice for showings. Some photos are digitally enhanced. (id:16400) Please visit : Multimedia link for more photos and information |
| Amenities NearbyGolf Nearby, Recreation Nearby, Shopping | Community FeaturesFamily Oriented |
| FeaturesAcreage, Park setting, Other, Gazebo, Automatic Garage Door Opener | OwnershipFreehold |
| Parking Spaces30 | StorageStorage Shed |
| StructurePatio(s) | TransactionFor sale |
| Zoning DescriptionResidential |
| Bedrooms Main level5 | Bedrooms Lower level2 |
| AppliancesRefrigerator, Oven - Built-In, Cooktop, Dishwasher, Dryer, Freezer, Microwave, Washer, Alarm System, Blinds | Basement DevelopmentFinished |
| BasementFull (Finished) | Constructed Date1988 |
| Construction Style AttachmentDetached | CoolingCentral air conditioning |
| Exterior FinishStone | FixtureCeiling fans |
| FlooringMixed Flooring, Hardwood, Ceramic | FoundationPoured Concrete |
| Bathrooms (Half)2 | Bathrooms (Total)8 |
| Heating FuelNatural gas | HeatingForced air |
| Storeys Total2 | TypeHouse |
| Utility WaterDrilled Well |
| Size Total1.99 ac | Size Frontage241 ft ,3 in |
| AcreageYes | AmenitiesGolf Nearby, Recreation Nearby, Shopping |
| FenceFenced yard | Landscape FeaturesLandscaped |
| Size Depth311 ft ,3 in | Size Irregular1.99 |
| Level | Type | Dimensions |
|---|---|---|
| Second level | Primary Bedroom | 30'6" x 16'11" |
| Second level | Other | 8'9" x 12'5" |
| Second level | 4pc Ensuite bath | 12'4" x 12'5" |
| Second level | Bedroom | 17'5" x 12'10" |
| Second level | 3pc Ensuite bath | 8'10" x 7'6" |
| Second level | Bedroom | 20'8" x 12'6" |
| Second level | 4pc Ensuite bath | 7'9" x 12'10" |
| Second level | Bedroom | 21'3" x 14'5" |
| Second level | 3pc Ensuite bath | 9'5" x 7'8" |
| Lower level | Storage | 5'2" x 8'11" |
| Lower level | Storage | 10'4" x 7'5" |
| Lower level | Other | 25'2" x 19'8" |
| Lower level | Other | 10'3" x 9'8" |
| Lower level | Utility room | 9'7" x 11'3" |
| Lower level | Recreation room | 36'6" x 25'1" |
| Main level | Foyer | 24'10" x 15'11" |
| Main level | Gym | 23'10" x 12'5" |
| Main level | Other | 8'9" x 4'7" |
| Main level | 4pc Ensuite bath | 8'9" x 12'0" |
| Main level | Bedroom | 14'9" x 13'2" |
| Main level | Other | 8'0" x 10'0" |
| Main level | Living room | 18'7" x 13'4" |
| Main level | Dining room | 17'5" x 13'1" |
| Main level | Sunroom | 42'1" x 18'3" |
| Main level | Kitchen | 16'7" x 13'4" |
| Main level | Office | 20'11" x 19'0" |
| Main level | Laundry room | 12'5" x 11'10" |
| Main level | Partial bathroom | 6'9" x 3'5" |
| Main level | Partial bathroom | 6'11" x 3'5" |
Powered by SoldPress.
