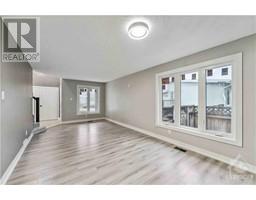| Bathrooms5 | Bedrooms6 |
| Property TypeSingle Family | Built in1994 |
|
This is a one of kind property with so much to offer. This renovated 6-bed, 5-bath home features a full in-law suite and a separate lower level 1-bedroom apartment. This home has been extensively renovated throughout with new kitchens, bathrooms, windows, roof, furnace, flooring, lighting +++ there is just too much to list! The main residence dazzles with expansive living areas, a vaulted foyer, spacious eat in kitchen with plenty cupboard space & convenient pantry, the upper level features primary bedroom with 4 pc ensuite & walkin closet+ 2 amble sized bedrooms all flooded with natural light. Main home basement features 2 additional bedrooms or home office space, laundry plus plenty of storage. The main floor in-law suite offers privacy & comfort for extended family while the legal apartment provides bonus rental income. Enjoy the the fenced backyard with no rear neighbors. This home is a true gem. Don't miss out on this exceptional opportunity! (id:16400) Please visit : Multimedia link for more photos and information |
| Amenities NearbyPublic Transit, Recreation Nearby, Shopping | Community FeaturesFamily Oriented |
| FeaturesAutomatic Garage Door Opener | OwnershipFreehold |
| Parking Spaces6 | StorageStorage Shed |
| TransactionFor sale | Zoning DescriptionRes |
| Bedrooms Main level3 | Bedrooms Lower level3 |
| AppliancesRefrigerator, Dishwasher, Dryer, Hood Fan, Stove, Washer | Basement DevelopmentPartially finished |
| BasementFull (Partially finished) | Constructed Date1994 |
| Construction Style AttachmentDetached | CoolingCentral air conditioning |
| Exterior FinishBrick, Vinyl | Fireplace PresentYes |
| Fireplace Total1 | FlooringMixed Flooring, Laminate, Ceramic |
| FoundationPoured Concrete | Bathrooms (Half)1 |
| Bathrooms (Total)5 | Heating FuelElectric, Natural gas |
| HeatingBaseboard heaters, Forced air | Storeys Total2 |
| TypeHouse | Utility WaterMunicipal water |
| Size Frontage40 ft ,5 in | AmenitiesPublic Transit, Recreation Nearby, Shopping |
| FenceFenced yard | SewerMunicipal sewage system |
| Size Depth133 ft ,5 in | Size Irregular40.4 ft X 133.4 ft (Irregular Lot) |
| Level | Type | Dimensions |
|---|---|---|
| Second level | Primary Bedroom | 14'6" x 14'3" |
| Second level | 4pc Ensuite bath | 8'10" x 6'0" |
| Second level | Other | 6'3" x 12'4" |
| Second level | Bedroom | 14'6" x 10'11" |
| Second level | Bedroom | 16'3" x 11'8" |
| Second level | Full bathroom | 7'8" x 7'3" |
| Lower level | Living room/Dining room | 14'6" x 9'3" |
| Lower level | Kitchen | 11'3" x 10'7" |
| Lower level | Bedroom | 14'1" x 9'8" |
| Lower level | 4pc Bathroom | 11'0" x 9'8" |
| Lower level | Laundry room | Measurements not available |
| Lower level | Bedroom | 8'8" x 10'7" |
| Lower level | Bedroom | 9'4" x 10'7" |
| Lower level | Laundry room | 7'3" x 7'9" |
| Lower level | Storage | 9'1" x 7'9" |
| Lower level | Storage | 6'10" x 7'9" |
| Main level | Foyer | 6'3" x 6'10" |
| Main level | Living room | 25'7" x 11'2" |
| Main level | Dining room | 19'7" x 13'7" |
| Main level | Kitchen | 11'1" x 10'0" |
| Main level | Partial bathroom | 5'2" x 4'6" |
| Main level | Pantry | 5'2" x 5'5" |
| Main level | Other | 16'5" x 25'4" |
| Main level | 3pc Ensuite bath | 6'0" x 7'8" |
Powered by SoldPress.






























