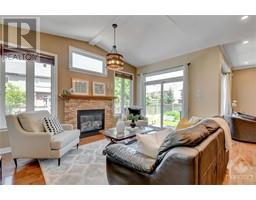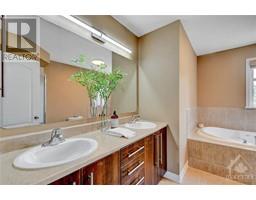| Bathrooms3 | Bedrooms3 |
| Property TypeSingle Family | Built in2009 |
|
Former model home built by Richcraft in 2009. Located in the sought-after Kanata Lakes neighborhood, this home offers 3 BRs, 2.5 BAs & double garage. Fan-shaped corner lot W/frontage of 39' & rear width of 58'. Front yard faces SW, providing excellent natural light. Interlocked walkway, beautiful front porch & bright foyer welcome you inside. Open-concept Lv & Dn Rm features large windows overlooking B/Y, creating spacious & bright interior. Open-concept Kit, equipped W/SS Apps & ample cabinet space, Incl. large island. Adjoining Fam Rm W/higher cathedral ceiling enhances open feel & glass patio Drleads to spacious B/Y. Upstrs, Pmry BR boasts 2 bright windows, luxurious 5PC ensuite & WIC. 2 additional spacious BRs & shared BA. Fin. Bsmt offer ample space for Rec. & storage. B/Y features fully landscaped corner lot W/new fences for privacy, interlocked patio & storage shed. All TOP Schools. Walk to St. Gabriel School, All Saints, parks, bus stops, supermarkets, cafes, gyms, etc. (id:16400) Please visit : Multimedia link for more photos and information |
| Amenities NearbyPublic Transit, Recreation Nearby, Shopping | Community FeaturesFamily Oriented, School Bus |
| FeaturesCorner Site, Automatic Garage Door Opener | OwnershipFreehold |
| Parking Spaces6 | StorageStorage Shed |
| StructurePatio(s) | TransactionFor sale |
| Zoning DescriptionResidential |
| Bedrooms Main level3 | Bedrooms Lower level0 |
| AppliancesDishwasher, Dryer, Hood Fan, Microwave Range Hood Combo, Stove, Washer, Blinds | Basement DevelopmentFinished |
| BasementFull (Finished) | Constructed Date2009 |
| Construction Style AttachmentDetached | CoolingCentral air conditioning |
| Exterior FinishStone, Brick, Siding | Fireplace PresentYes |
| Fireplace Total1 | Fire ProtectionSmoke Detectors |
| FixtureDrapes/Window coverings | FlooringWall-to-wall carpet, Hardwood, Ceramic |
| FoundationPoured Concrete | Bathrooms (Half)1 |
| Bathrooms (Total)3 | Heating FuelNatural gas |
| HeatingForced air | Storeys Total2 |
| TypeHouse | Utility WaterMunicipal water |
| Size Frontage39 ft ,7 in | AmenitiesPublic Transit, Recreation Nearby, Shopping |
| FenceFenced yard | Landscape FeaturesLandscaped |
| SewerMunicipal sewage system | Size Irregular39.6 ft X * ft (Irregular Lot) |
| Level | Type | Dimensions |
|---|---|---|
| Second level | Primary Bedroom | 16'0" x 13'0" |
| Second level | Bedroom | 12'6" x 12'0" |
| Second level | Bedroom | 13'0" x 10'0" |
| Second level | 5pc Ensuite bath | Measurements not available |
| Second level | Other | Measurements not available |
| Second level | 3pc Bathroom | Measurements not available |
| Basement | Recreation room | Measurements not available |
| Basement | Laundry room | Measurements not available |
| Basement | Storage | Measurements not available |
| Basement | Utility room | Measurements not available |
| Basement | Other | Measurements not available |
| Main level | Living room/Dining room | 19'8" x 12'6" |
| Main level | Family room/Fireplace | 15'0" x 13'10" |
| Main level | Kitchen | 12'10" x 9'4" |
| Main level | Porch | Measurements not available |
| Main level | Foyer | Measurements not available |
| Main level | 2pc Bathroom | Measurements not available |
Powered by SoldPress.






























