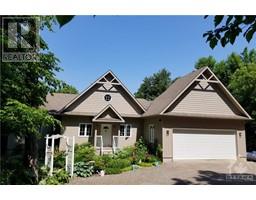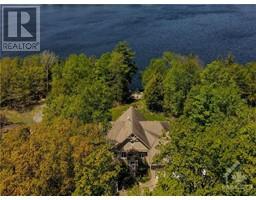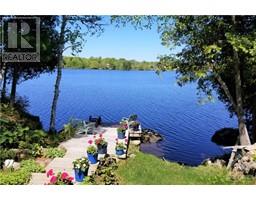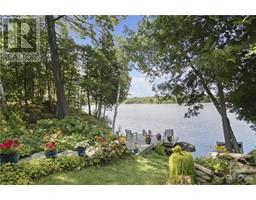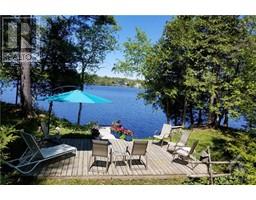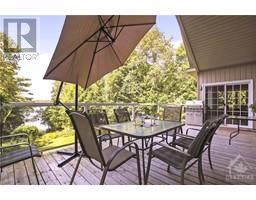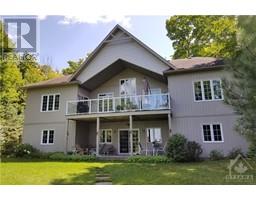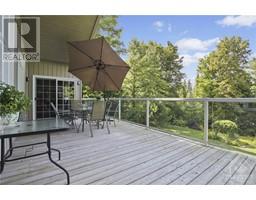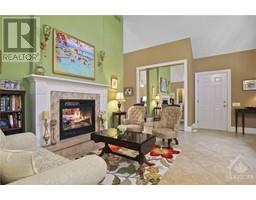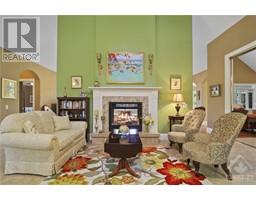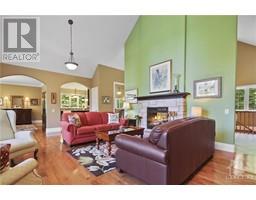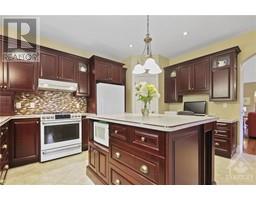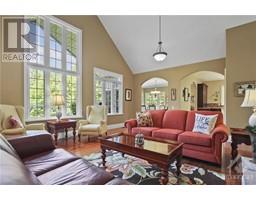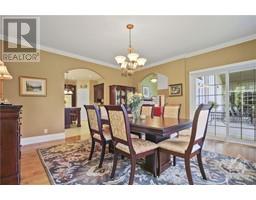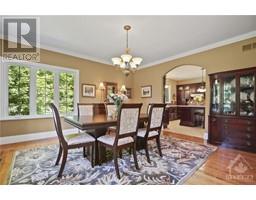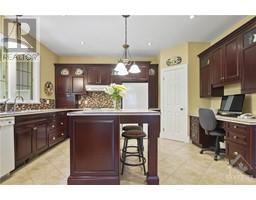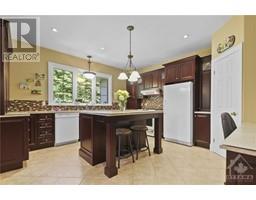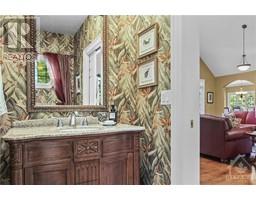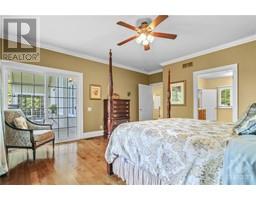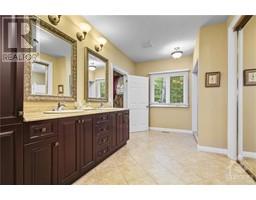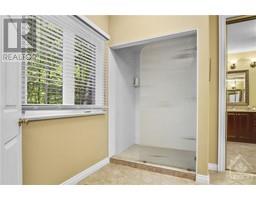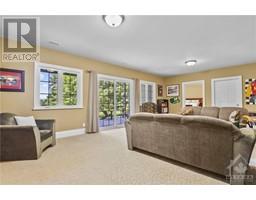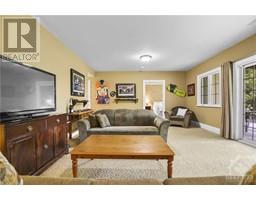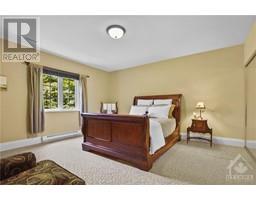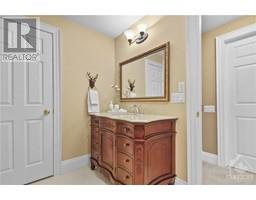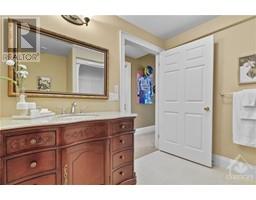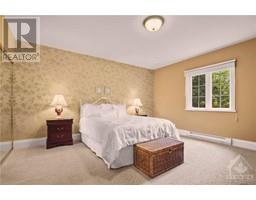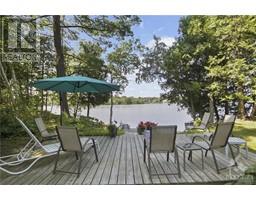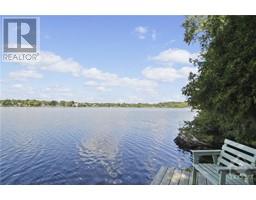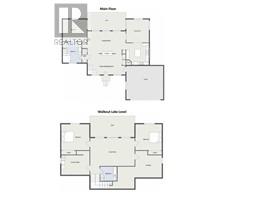| Bathrooms2 | Bedrooms3 |
| Property TypeSingle Family | Built in2007 |
| Lot Size1.01 acres |
|
Enjoy luxury waterfront living in this custom home on 1 acre of prime Calabogie lakefront. Close to village, this private haven features mature trees, perennial gardens, stone steps gradually sloping to beautiful deep clear water, a wooden deck, permanent dock for swimming/boating + shallow entry point for kayaks. Main floor opens to inviting sitting area separated from larger living room by 2-sided gas fireplace. Designer kitchen loaded with cabinetry, pantry & office nook leads to elegant dining room with sliding doors to upper deck. The large primary suite has doors to deck, ensuite with oversize shower, laundry chute, powder room. Note the vaulted ceilings, archways, stunning views from every window, hardwood & tile. The lower lake level walkout is bright with huge family room, sliding doors to covered deck, 2 spacious bedrooms, 4 pce bath, laundry & storage. Incl is 20K Generac. Minutes from shops, restaurants, skiing, golf, churches, library, pharmacy and more. 24 Hr Irrevocable. (id:16400) Please visit : Multimedia link for more photos and information |
| Amenities NearbyGolf Nearby, Shopping, Ski area | CommunicationInternet Access |
| EasementRight of way | FeaturesCul-de-sac, Automatic Garage Door Opener |
| OwnershipFreehold | Parking Spaces5 |
| RoadNo thru road | StructureDeck |
| TransactionFor sale | WaterfrontWaterfront on lake |
| Zoning DescriptionResidential |
| Bedrooms Main level1 | Bedrooms Lower level2 |
| AppliancesRefrigerator, Dishwasher, Dryer, Freezer, Microwave, Washer, Blinds | Architectural StyleBungalow |
| Basement DevelopmentFinished | BasementFull (Finished) |
| Constructed Date2007 | Construction Style AttachmentDetached |
| CoolingCentral air conditioning, Air exchanger | Exterior FinishSiding |
| Fireplace PresentYes | Fireplace Total1 |
| Fire ProtectionSmoke Detectors | FlooringWall-to-wall carpet, Hardwood, Tile |
| FoundationPoured Concrete | Bathrooms (Half)0 |
| Bathrooms (Total)2 | Heating FuelPropane |
| HeatingForced air | Storeys Total1 |
| TypeHouse | Utility WaterDrilled Well |
| Size Total1.01 ac | Size Frontage119 ft ,8 in |
| AcreageYes | AmenitiesGolf Nearby, Shopping, Ski area |
| Landscape FeaturesLandscaped | SewerSeptic System |
| Size Depth399 ft ,6 in | Size Irregular1.01 |
| Level | Type | Dimensions |
|---|---|---|
| Lower level | Family room | 25'0" x 14'9" |
| Lower level | Bedroom | 15'0" x 13'11" |
| Lower level | 4pc Bathroom | 9'10" x 8'6" |
| Lower level | Bedroom | 15'0" x 13'11" |
| Lower level | Laundry room | 14'10" x 14'0" |
| Lower level | Storage | Measurements not available |
| Lower level | Utility room | Measurements not available |
| Main level | Foyer | Measurements not available |
| Main level | Sitting room | 21'3" x 10'0" |
| Main level | Kitchen | 15'0" x 14'8" |
| Main level | Dining room | 15'3" x 15'2" |
| Main level | Living room/Fireplace | 24'8" x 15'9" |
| Main level | Primary Bedroom | 15'8" x 15'4" |
| Main level | 3pc Bathroom | 15'3" x 8'8" |
| Main level | 2pc Bathroom | 9'0" x 4'0" |
Powered by SoldPress.
