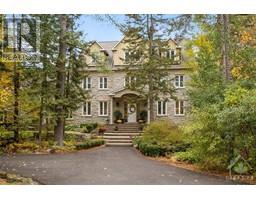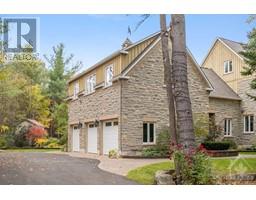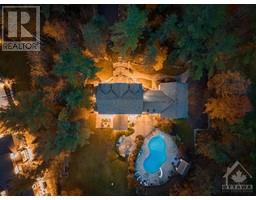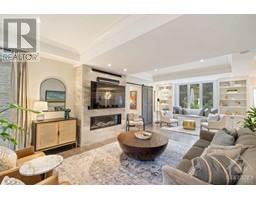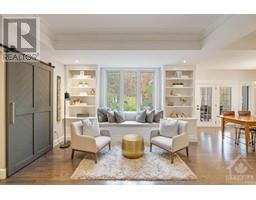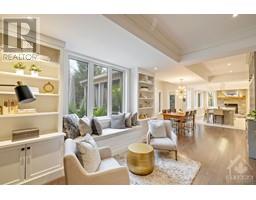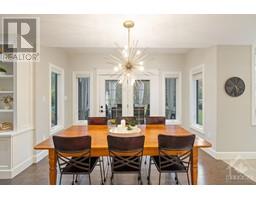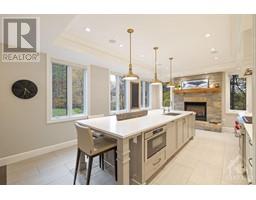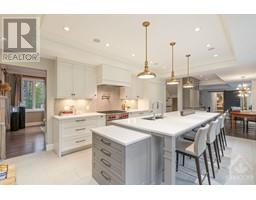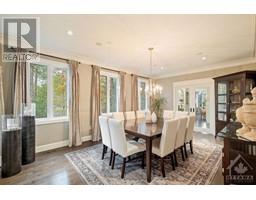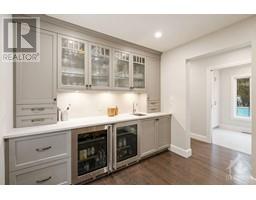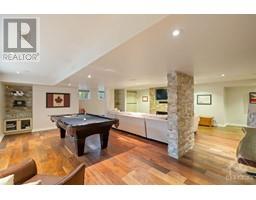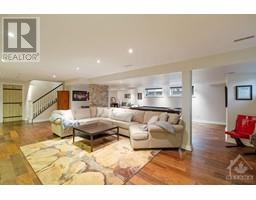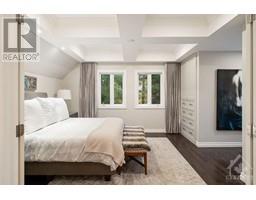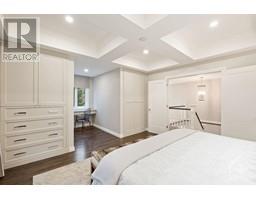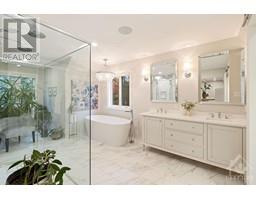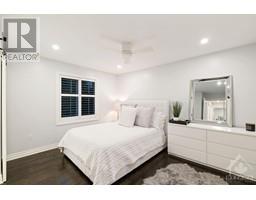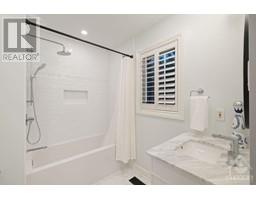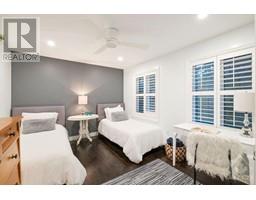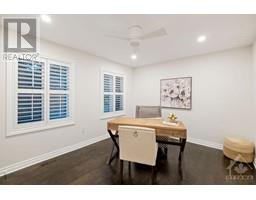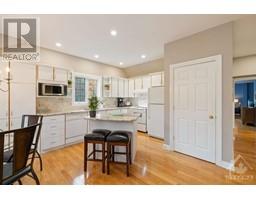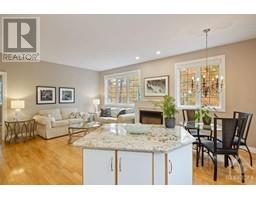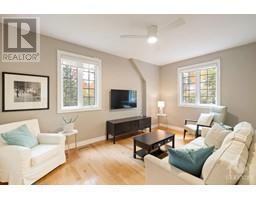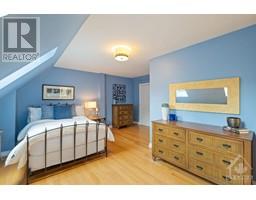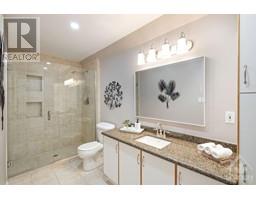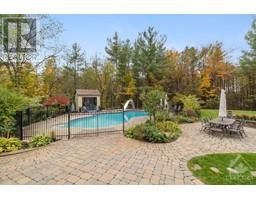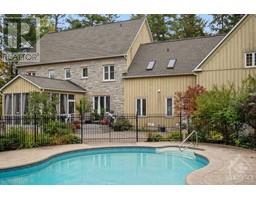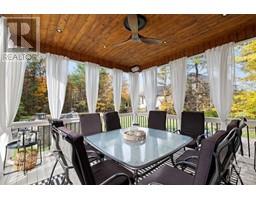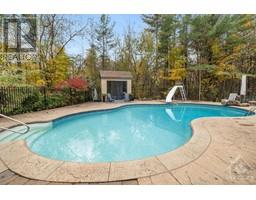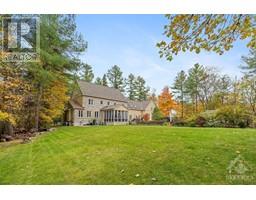| Bathrooms7 | Bedrooms7 |
| Property TypeSingle Family | Built in2001 |
| Lot Size2 acres |
|
Welcome to 1537 Maley Lane, a 7-bed, 7-bath home nestled in the prestigious enclave of Marchvale Estates. Step into the luminous foyer leading to the elegant living and dining areas, complemented by a central staircase. The inviting living space features a cozy fireplace and built-in nooks, and seamlessly transitions to the modern kitchen, which showcases high end appliances, quartz countertops, a pot filler, and gas fireplace. Add'l amenities incl a bar room, laundry, a sunroom, and a mudroom with access to the suite above the garage. Upstairs, discover 4 spacious bedrooms plus an indulgent primary suite with a luxurious ensuite. The lower level is an entertainer's paradise with a family room, fireplace, and powder room. Above the 3-car garage, a charming 2-bedroom "in-law suite" awaits with its own kitchen and living space. Outside, revel in the sprawling backyard oasis feat an outdoor kitchen, dining area, heated pool, invisible dog fence & more on nearly 2 acres of land. (id:16400) Please visit : Multimedia link for more photos and information |
| Amenities NearbyRecreation Nearby, Shopping | FeaturesAcreage, Private setting, Treed, Automatic Garage Door Opener |
| OwnershipFreehold | Parking Spaces20 |
| PoolInground pool | StructurePorch |
| TransactionFor sale | Zoning DescriptionRR3 |
| Bedrooms Main level7 | Bedrooms Lower level0 |
| AppliancesRefrigerator, Dishwasher, Dryer, Hood Fan, Microwave, Stove, Washer | Basement DevelopmentFinished |
| BasementFull (Finished) | Constructed Date2001 |
| Construction Style AttachmentDetached | CoolingCentral air conditioning |
| Exterior FinishStone, Wood siding | Fireplace PresentYes |
| Fireplace Total5 | FlooringMixed Flooring |
| FoundationPoured Concrete | Bathrooms (Half)3 |
| Bathrooms (Total)7 | Heating FuelNatural gas |
| HeatingForced air | Storeys Total3 |
| TypeHouse | Utility WaterDrilled Well |
| Size Total2 ac | Size Frontage162 ft ,11 in |
| AcreageYes | AmenitiesRecreation Nearby, Shopping |
| Landscape FeaturesLandscaped | SewerSeptic System |
| Size Depth482 ft ,10 in | Size Irregular2 |
| Level | Type | Dimensions |
|---|---|---|
| Second level | 4pc Bathroom | 7'6" x 7'5" |
| Second level | Bedroom | 14'1" x 13'5" |
| Second level | 2pc Bathroom | 7'5" x 3'9" |
| Second level | Bedroom | 13'6" x 10'8" |
| Second level | 4pc Ensuite bath | 7'7" x 7'6" |
| Second level | Bedroom | 14'7" x 10'6" |
| Second level | Bedroom | 13'8" x 10'6" |
| Third level | Loft | 12'3" x 6'9" |
| Third level | 5pc Ensuite bath | 22'6" x 9'6" |
| Third level | Bedroom | 20'9" x 14'1" |
| Lower level | Recreation room | 33'7" x 26'5" |
| Lower level | 2pc Bathroom | 5'4" x 6'6" |
| Lower level | Other | 8'9" x 10'0" |
| Main level | Dining room | 12'9" x 19'6" |
| Main level | Foyer | 9'3" x 4'3" |
| Main level | Living room | 13'5" x 26'9" |
| Main level | Eating area | 15'3" x 12'2" |
| Main level | Other | 9'5" x 9'3" |
| Main level | Laundry room | 8'4" x 6'8" |
| Main level | Foyer | 16'9" x 9'1" |
| Main level | 2pc Bathroom | 6'7" x 5'0" |
| Other | Living room | 21'6" x 18'0" |
| Other | Bedroom | 10'5" x 16'5" |
| Other | Bedroom | 17'8" x 17'0" |
| Other | 3pc Bathroom | 12'4" x 5'2" |
Powered by SoldPress.
