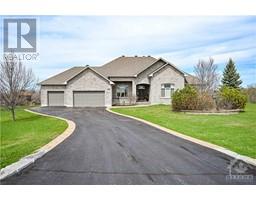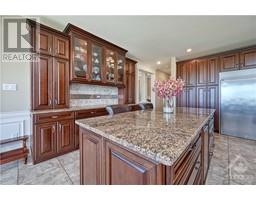| Bathrooms3 | Bedrooms4 |
| Property TypeSingle Family | Built in2010 |
| Lot Size2.36 acres |
|
Extraordinary bungalow in prestigious Cumberland Estates, cul-de-sac pie-shaped 2.36-acre lot w/elevated rear view, stone exterior, interlock landscaping, exterior pot lighting & front veranda, foyer w/oversized heated tile, millwork & 12-ft ceilings, open dining rm w/built-in cabinet, living rm w/custom hearth fireplace, hardwood flooring & pot lights, centre island kitchen, granite countertops, recessed sink & backsplash, fridge & freezer, separate eating area w/multiple windows & garden doors, 2 pc powder rm & main floor laundry, primary bedroom w/French doors, coffered ceiling, 3 x floor-to-ceiling windows, dressing walk-in closet & luxurious six-piece en-suite w/standalone tub, heated tile flooring/towel rack, glass shower & vanity. Additional bedrooms, wide hardwood Scarlett O’Hara staircase, recreational rm, den, gym, additional bdrms, storage & rough-ins for potential in-law suite w/direct side entrance & 2nd staircase, insulated 3 x garage, 24 Hr irrevocable on all offers. (id:16400) Please visit : Multimedia link for more photos and information |
| Amenities NearbyPublic Transit, Recreation Nearby, Shopping | FeaturesCul-de-sac, Automatic Garage Door Opener |
| OwnershipFreehold | Parking Spaces6 |
| RoadPaved road | StructurePatio(s) |
| TransactionFor sale | Zoning DescriptionResidential |
| Bedrooms Main level3 | Bedrooms Lower level1 |
| AppliancesRefrigerator, Dishwasher, Dryer, Freezer, Stove, Washer, Alarm System, Blinds | Architectural StyleBungalow |
| Basement DevelopmentNot Applicable | BasementFull (Not Applicable) |
| Constructed Date2010 | Construction Style AttachmentDetached |
| CoolingCentral air conditioning | Exterior FinishStone |
| Fireplace PresentYes | Fireplace Total1 |
| FixtureDrapes/Window coverings | FlooringHardwood, Tile |
| FoundationPoured Concrete | Bathrooms (Half)1 |
| Bathrooms (Total)3 | Heating FuelNatural gas |
| HeatingForced air, Radiant heat | Storeys Total1 |
| TypeHouse | Utility WaterDrilled Well |
| Size Total2.36 ac | Size Frontage133 ft ,5 in |
| AcreageYes | AmenitiesPublic Transit, Recreation Nearby, Shopping |
| SewerSeptic System | Size Irregular2.36 |
| Level | Type | Dimensions |
|---|---|---|
| Basement | Den | 18'6" x 12'0" |
| Basement | Recreation room | 37'0" x 17'0" |
| Basement | Gym | 19'0" x 15'3" |
| Basement | Bedroom | 18'6" x 12'0" |
| Basement | Storage | 21'6" x 12'0" |
| Basement | Other | 37'0" x 20'0" |
| Basement | Utility room | 19'0" x 19'0" |
| Main level | Foyer | Measurements not available |
| Main level | Dining room | 16'0" x 12'6" |
| Main level | Living room | 21'6" x 19'6" |
| Main level | Kitchen | 21'0" x 16'0" |
| Main level | Eating area | 21'0" x 12'0" |
| Main level | 2pc Bathroom | Measurements not available |
| Main level | Laundry room | Measurements not available |
| Main level | Primary Bedroom | 23'6" x 16'0" |
| Main level | Other | Measurements not available |
| Main level | 6pc Ensuite bath | Measurements not available |
| Main level | Bedroom | 15'0" x 14'0" |
| Main level | Bedroom | 15'0" x 13'6" |
| Main level | 5pc Bathroom | Measurements not available |
Powered by SoldPress.






























